FALMOUTH – When architect Phil Kaplan set out to design a waterfront home for Jeanne McDonald, he began by “hanging out” at the site.
McDonald, an orthodontist, bought the property with an old cottage on it that would eventually be torn down. Kaplan would go to the property and try to draw inspiration from it, from the ocean, from the towering mature trees, from the visible islands, from the birds that flew over Casco Bay and into nearby Audubon property.
He also took very seriously McDonald’s desires: She wanted something artistic and sculptural, something modern and almost industrial.
The finished product is a house that blends all these inspirations and desires.
From the outside, the most noticeable feature is the dramatic roofline that juts high into the air in two places like the wingspan of all those birds Kaplan watched. For that industrial feel, the outside is clad in corrugated metal and purposely rusted steel, the kind used on bridges and ships. Designed to rust, from a distance it looks like deep red paint.
The industrial look is continued inside with polished concrete — for floors, counters and steps, and even a polished concrete window seat.
Then there’s a center stairway with polished concrete steps and an artistic display of silver ship’s cables stretched from the steps to the ceiling.
And, for the sculptural and artistic combined, there are no right angles in the house. If you look carefully, nothing is totally square.
It almost seems as if the rooms wobble a little.
“I had been studying architecture when I first went to Phil, so I knew I wanted something artistic, with modern materials, and green, and as maintenance-free as possible,” said McDonald. “There are so many little touches I love, like that up there.”
McDonald then points to a nook high up on a wall some 10 feet or so above her kitchen. The nook is painted bright yellow — the wall is white — and it’s just the right size to fit the vase that sits in it.
The kitchen island is striking because it is almost triangular and follows the non-square shape of the room. The sides of the island are rusted steel, similar to the outside of the house. The cabinets behind it are silver metal with frosted glass.
When you approach the house, you can see right though the glass front door, down a hallway, through a very tall window, past the manicured lawn and to the ocean beyond.
Another artistic touch is a little sliver of a space in the wall between the hall and the kitchen, so people can get a little sneak peak at the rest of the house while walking in the front entry.
From the back, the house is L-shaped and both wings have giant banks of windows looking out onto the ocean. On the second floor, off an open office space, there is an enclosed screened porch with wooden window frames. The house has no basement. Kaplan says the only way to truly have a dry basement in Maine is to have no basement, so this house has no basement. There is plenty of storage in the third-floor attic.
The house is very energy-efficient, with radiant hot-water heat under the cement floors and solar panels on the roof. The large windows bring sunlight in to heat up the concrete floors. They stay warm into the night, Kaplan said.
There are also metal awnings inside the living room windows — light shelves, Kaplan calls them — to help spread and diffuse light throughout the room.
Overall the house is about 2,400 square feet, with four bedrooms. The kitchen, dining and living areas are combined into one space which at once feels cozy, but also vast because of the cathedral ceilings and large banks of windows.
“It’s got lots of room, but it’s really a very manageable house,” said McDonald.
Staff Writer Ray Routhier can be contacted at 791-6454 or at: rrouthier@pressherald.com
Send questions/comments to the editors.


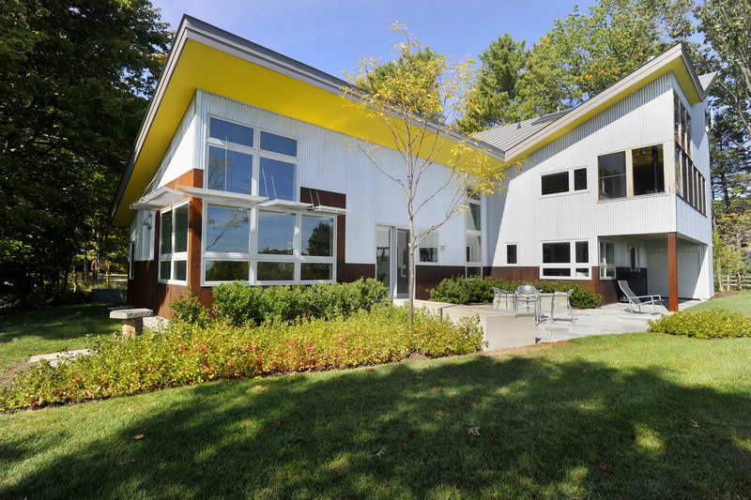
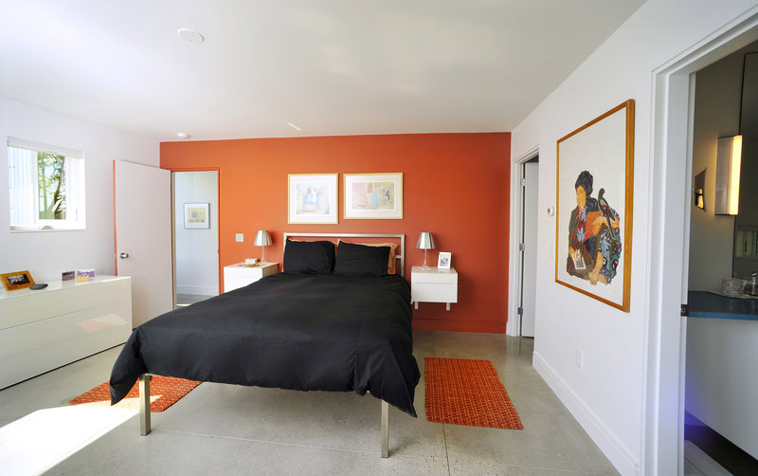
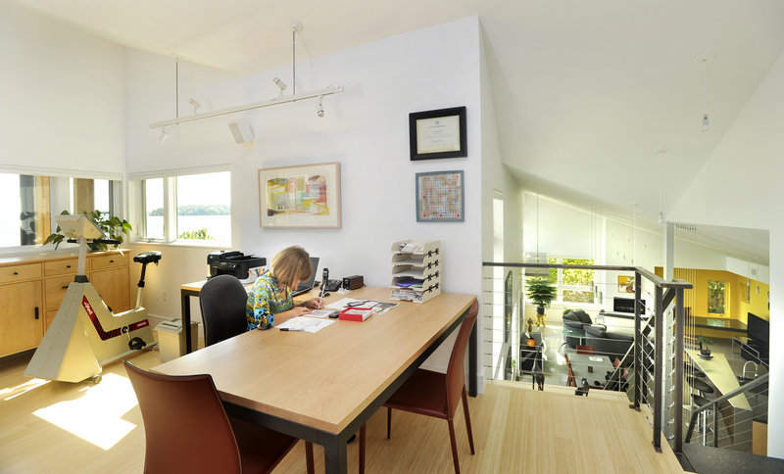
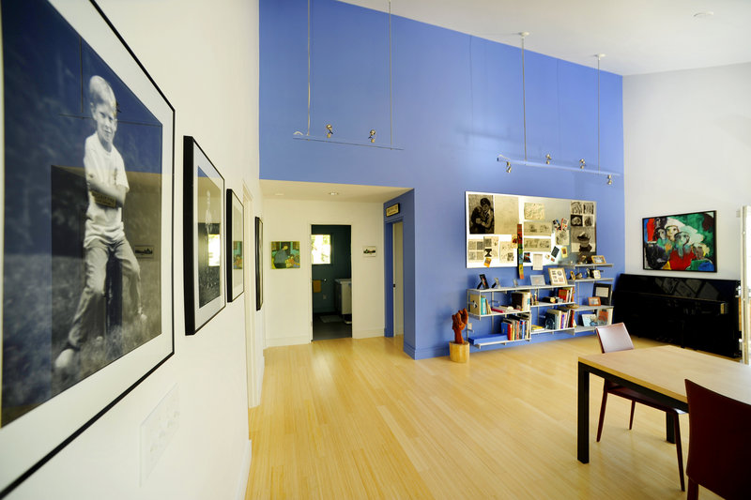
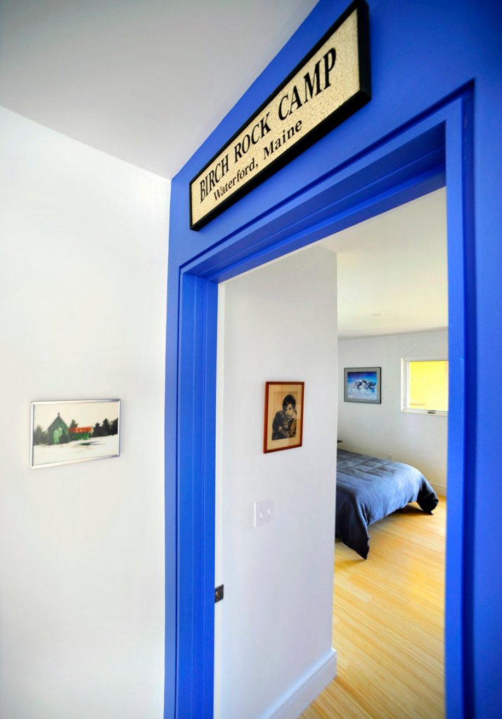
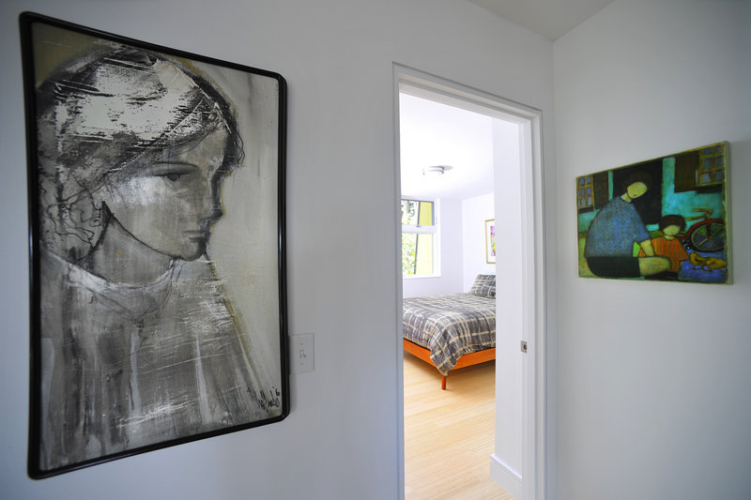
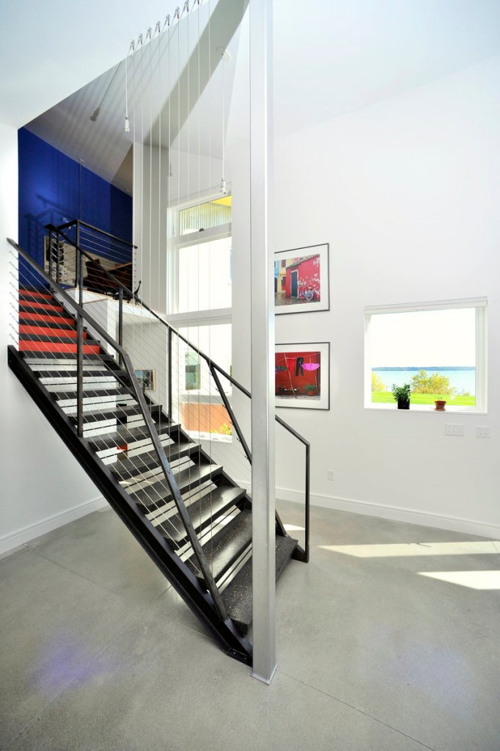
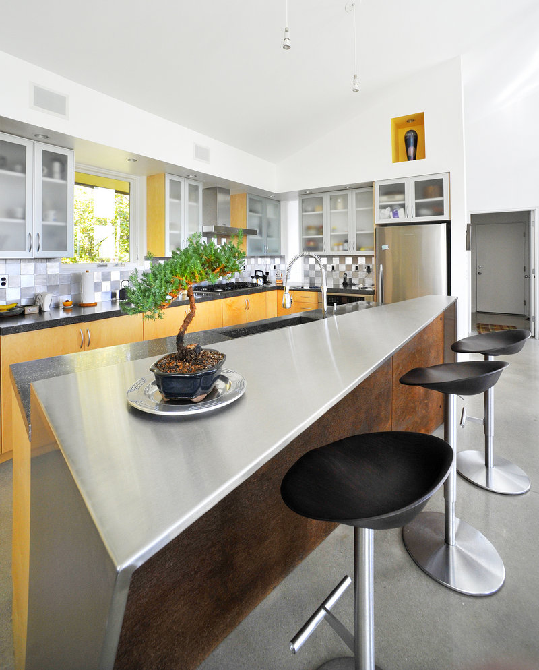
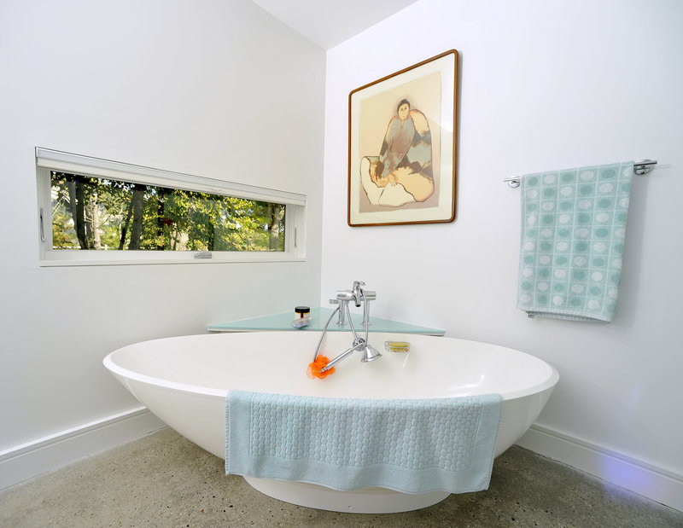
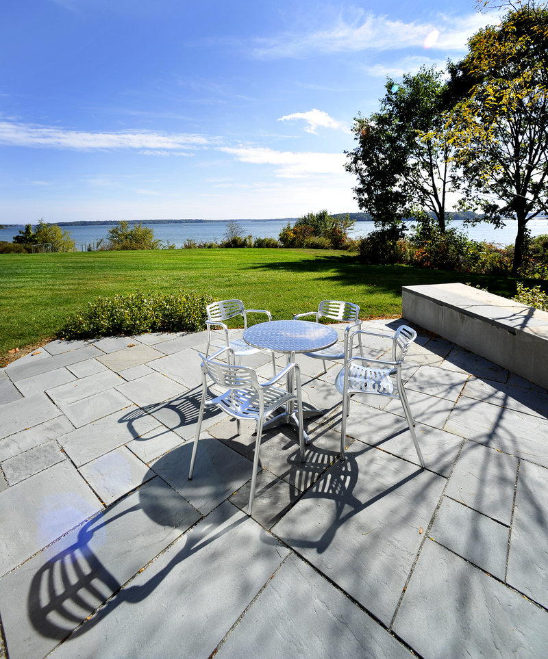

Success. Please wait for the page to reload. If the page does not reload within 5 seconds, please refresh the page.
Enter your email and password to access comments.
Hi, to comment on stories you must . This profile is in addition to your subscription and website login.
Already have a commenting profile? .
Invalid username/password.
Please check your email to confirm and complete your registration.
Only subscribers are eligible to post comments. Please subscribe or login first for digital access. Here’s why.
Use the form below to reset your password. When you've submitted your account email, we will send an email with a reset code.