SOUTH PORTLAND – In planning the redesign of a Willard Beach bungalow, architect Eric Sokol stared out the home’s living room window and tried to imagine what the view would look like if it was someday crowded with two- and three-story homes.
That’s because the 1930s bungalow is in a densely built neighborhood between Preble Street and Willard Beach, where many of the older bungalows have had a floor or two added to expand the living space. Other houses in the area are still small, but they also could grow a story or two over time.
Therefore, Sokol wanted to plan the redesign of the house, which is owned by his mother-in-law, by taking into account worst-case scenarios.
“So we looked out here and thought about what the view would be like if that house had another story added to it, or that one over there,” said Sokol, of Winkelman Architecture in Portland. “Then we tried to do the design, to place the windows, in such a way as to maximize the view we figured we’d have.”
Reflecting that research, the remodeled house now has banks of oversized windows at the first- and second-floor corners of the house that face Casco Bay. The original house only had water views from smaller windows on the side of the house.
The home’s owner, Sharan Townsend, was living and working in Connecticut when she bought the home as vacation residence about 10 years ago. Eventually she moved to Maine full time, as did some of her children and grandchildren.
So she wanted the house — which originally had closed-off rooms inside — to be more open and family-friendly.
But she also wanted to maintain the period feel and warmth of the place. The small lot made expanding the home’s footprint an impossibility.
Sokol’s challenge was to create an open floor plan, with the best possible ocean views, while maximizing living space. And all the while keeping the home’s size at about 2,000 square feet.
ACCENTUATE THE POSITIVE
To open things up, Sokol’s design called for getting rid of the enclosed front porch and using that space for a first-floor bathroom, a small outdoor porch with a view, and more living room space.
Then he expanded the opening between the living and dining areas and did away with the old kitchen, which had been hidden in a back corner of the house and separated by a doorway from the dining room.
The renovated kitchen is now open to the dining and living areas. The focal point is a rounded kitchen island that faces the living room and the corner windows with the great view.
Townsend loves to cook, especially for her family, so having the kitchen visually and physically connected to the first-floor living areas was important.
Sokol kept the three first-floor areas feeling separate with little architectural touches. There are columns, for instance, between the living and dining areas. And there is an angled built-in bookshelf area that is wider near its border with the dining room and much narrower in the living room.
The wood floors are mostly original, and the interior color on the first floor is still mostly white. The original corner fireplace and main stairway remain as they were before renovation.
The original house didn’t have much storage, as most old bungalows don’t. So Sokol added little spaces here and there, such as a built-in shoe shelf and closet in a nook of the kitchen, and some sliding shelf mechanisms to allow access to pots and pans stored in far corners under the kitchen island.
“It’s sort of like a boat, where you’re trying to maximize every inch of space,” said Sokol, who prefers designing in confined spaces rather than designing with no space limit. “It’s like trying to make all the pieces of a puzzle fit.”
Upstairs, the addition of two dormers allowed the addition of a bathroom and bedroom, and the expansion of one of the two original bedrooms into a master suite.
There is an interior hall upstairs that normally would be fairly dark. But Sokol put in skylights in the new bedroom and bathroom, and then put in frosted glass transoms between those rooms and the hall, so the light flows through the transoms and into the hall.
The expanded master suite now has four large windows in the corner for a sweeping view down the hill and to Casco Bay.
Sokol gives a lot of the credit for the renovation to Trademark Inc., a builder and cabinetmaker on Cottage Road in South Portland.
“You can draw the plans up all you want, but unless you have a good builder to deal with all the challenges that come up, you’re in trouble,” he said.
Staff Writer Ray Routhier can be contacted at 791-6454 or at:
rrouthier@pressherald.com
Send questions/comments to the editors.


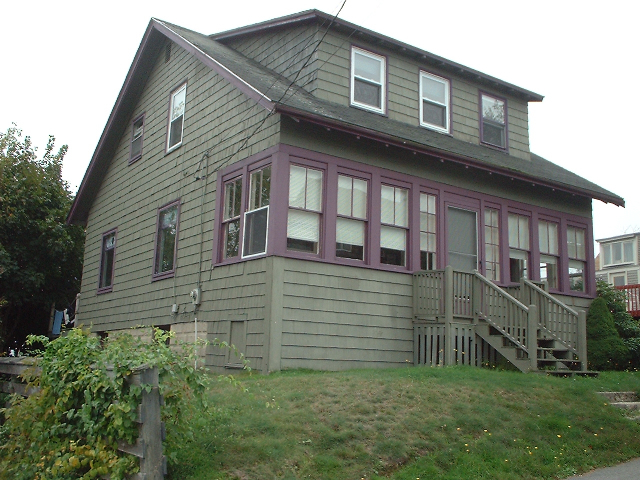
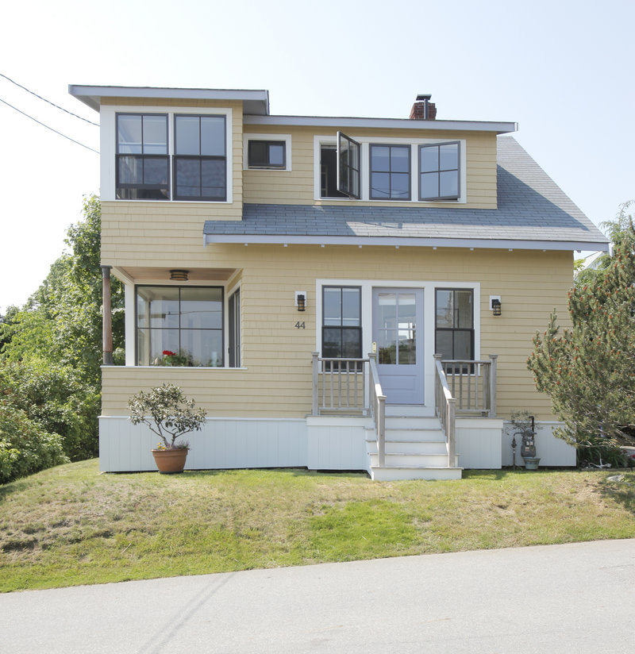
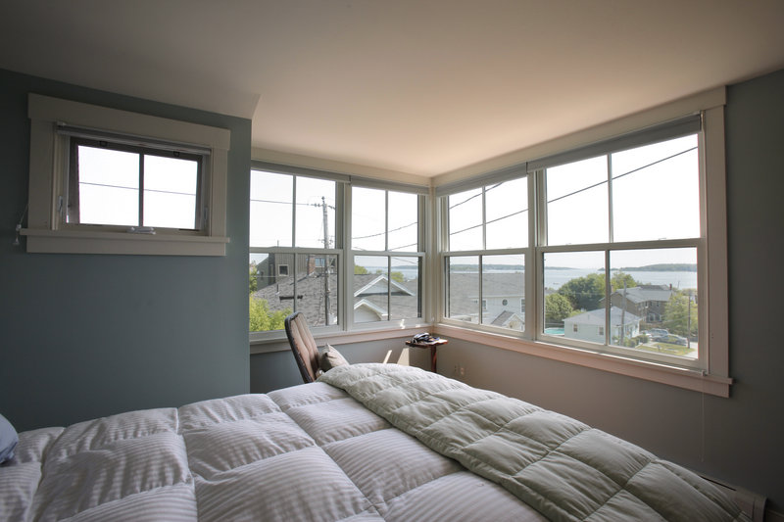
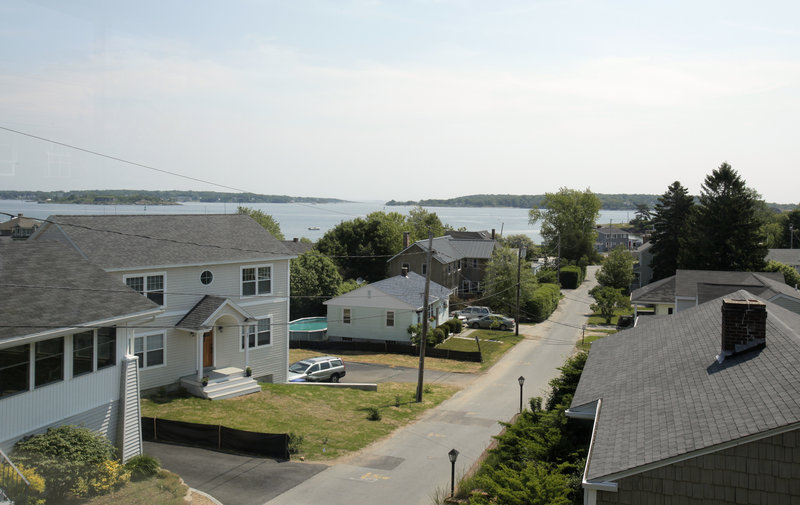
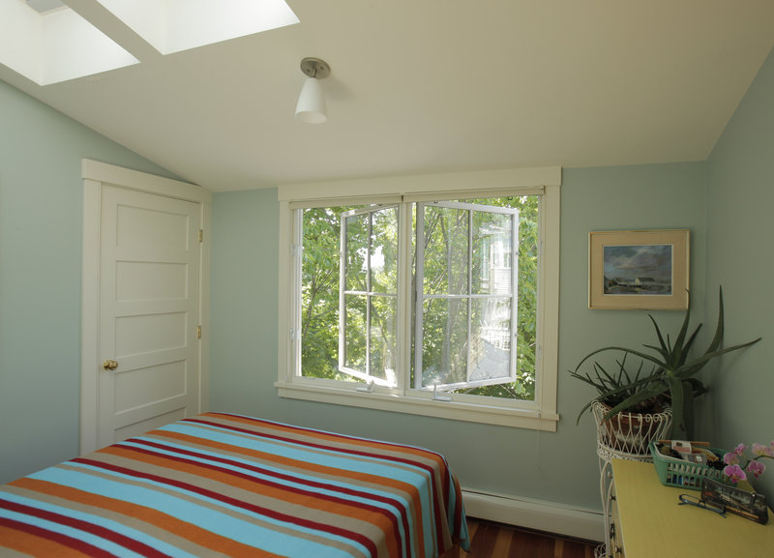
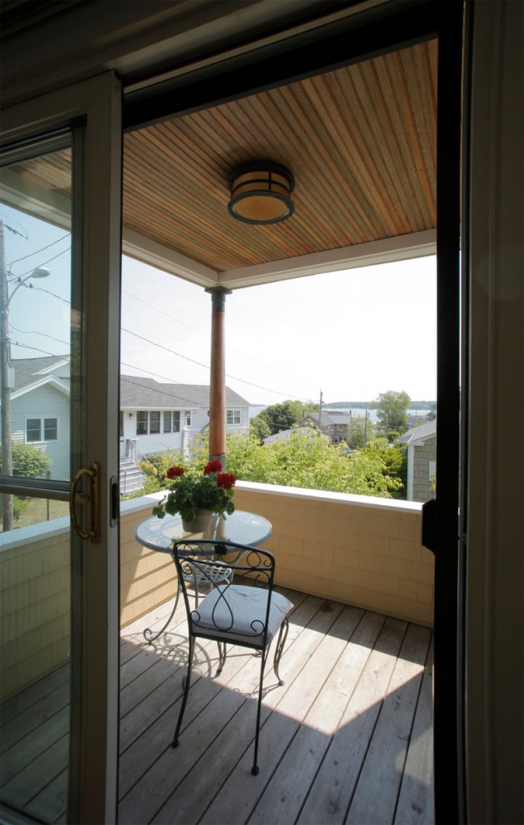
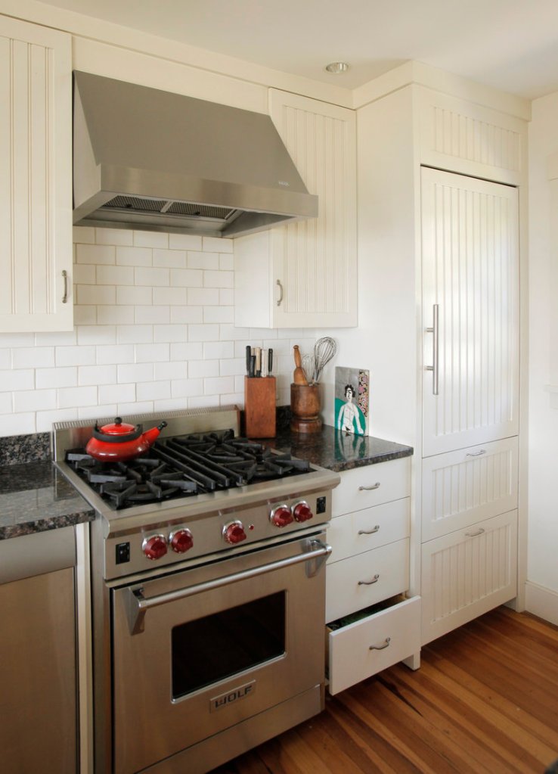
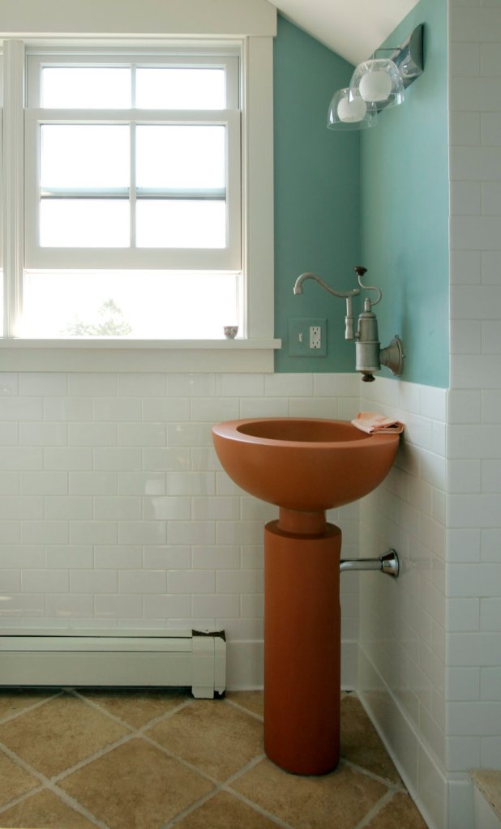
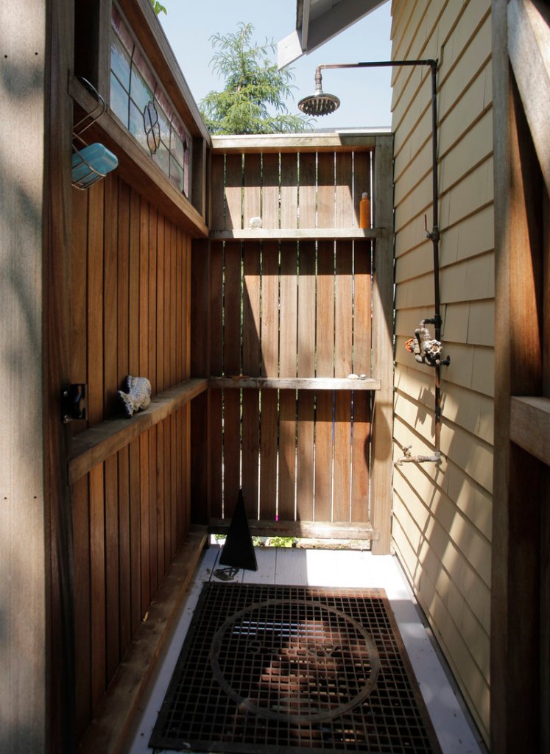

Success. Please wait for the page to reload. If the page does not reload within 5 seconds, please refresh the page.
Enter your email and password to access comments.
Hi, to comment on stories you must . This profile is in addition to your subscription and website login.
Already have a commenting profile? .
Invalid username/password.
Please check your email to confirm and complete your registration.
Only subscribers are eligible to post comments. Please subscribe or login first for digital access. Here’s why.
Use the form below to reset your password. When you've submitted your account email, we will send an email with a reset code.