FALMOUTH – Most people can’t walk into Ruby Simonds’ house without saying “wow.”
Right away.
Just inside the front door is a massive curved flying staircase like something out of a Colonial mansion or a movie about the Old South.
The staircase, seemingly unsupported, rises from a black-and-white floor to a spacious second-floor landing. The dark woodwork and stainless steel spindles between the steps and railing give it an even more distinctive look.
“Everybody says something about the staircase,” said Simonds. “The whole entryway, really, is breathtaking.”
Simonds says that while the staircase is a showstopper, when she first saw the house, she saw something she really liked in every room.
Built in 2005, it’s a large, rambling two-story with a Shingle look on the outside and lots of unique, eye-catching contemporary features inside. Simonds and her husband, Michael, bought it about two years ago.
“We looked at a lot of houses, but this was the only one where every little thing was just right,” said Simonds.
Yarmouth architect Kevin Browne designed the home with many of the more prominent features suggested by the home’s first owners.
Those features include the flying staircase as well as two arched doorways on either end of a hallway connecting the main upstairs bedroom area with a two-room suite over the garage. The arches give the hallway the appearance of a tunnel, and frame the views of each end of the second-story interior.
Also eye-catching are the dark wood floors, which were treated with a process that makes them look slightly burnt and darker than most. Then there are smaller details that stand out, like a chandelier in a downstairs bathroom. “I’m the only girl in the house, so that’s for me,” says Simonds.
There’s also a butler’s pantry with an extra dishwasher.
One of the main things the Simonds were looking for when they found this house was space for a growing family — four sons ages 6 to 15. So they wanted lots of rooms — big rooms, with open spaces.
The house has that, with five bedrooms and six bathrooms. It has a two-story entryway and ceilings about 10 feet high. Doors and windows are extra wide.
The living room and kitchen are both large, and open to each other. The living room has three sets of double glass doors leading to the backyard to make it feel even more open.
The kitchen has an island bigger than most formal dining tables and a large eat-in area with a large dining table. There’s also a formal dining room, a downstairs den and an upstairs family room.
Although the house looks formal — especially the entry — Simonds says her sons and their many friends run around in it with ease. And because it’s so big with so many rooms, it doesn’t easily feel crowded.
“It’s a great house for hide and seek,” says Simonds, pointing under the flying staircase.
Another definite “wow” factor is a basketball court in a barn building at the end of the driveway. It wasn’t part of the original house; it was designed by Browne specifically for the Simonds family.
The court gets plenty of use by the family and their friends, especially in the winter and on rainy days.
From the outside, the basketball court’s building looks like a barn or carriage house with a style and roof slope that matches the house.
One of the challenges of designing it was making the interior tall enough for looping three-point shots without making the exterior roof higher than the roof of the house, said Browne. So the floor of the gym was sunk three feet into the ground, keeping the roof a reasonable height while helping to make the place cool in summer.
When you first enter the court building, there’s a little elevated viewing area with a bench and a water bubbler.
“We don’t ski, so we’re here on the weekends, and this place has somebody in it every day,” said Simonds.
Staff Writer Ray Routhier can be contacted at 791-6454 or at:
rrouthier@pressherald.com
Twitter: RayRouthier
Send questions/comments to the editors.


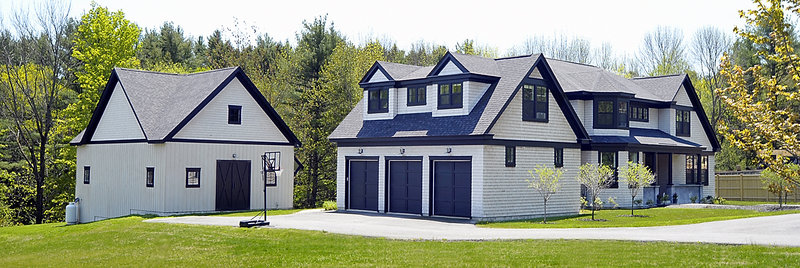
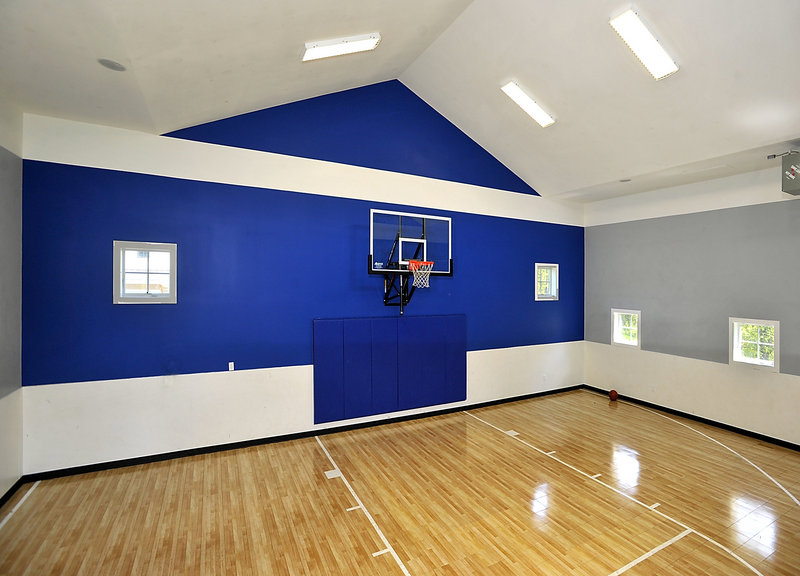
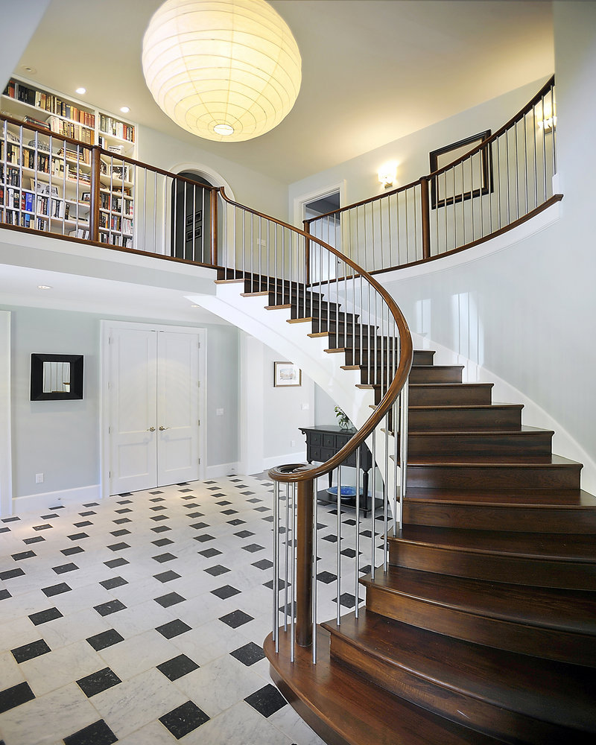
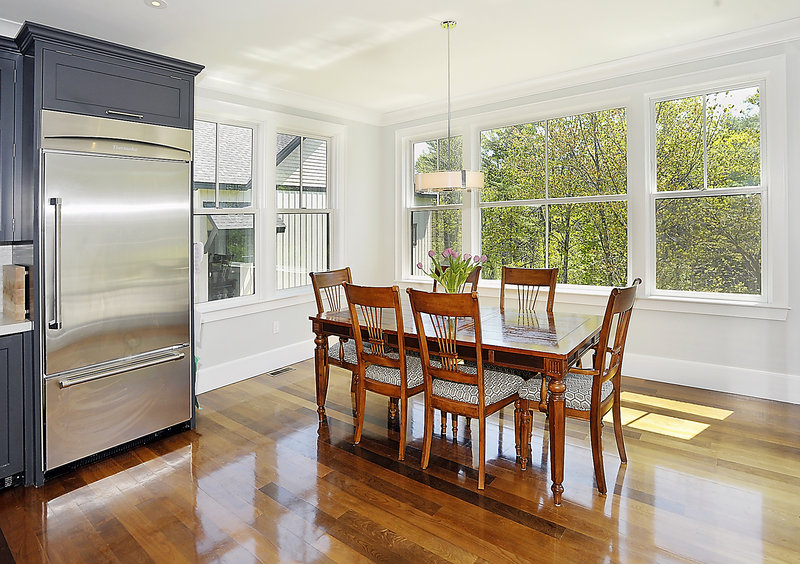
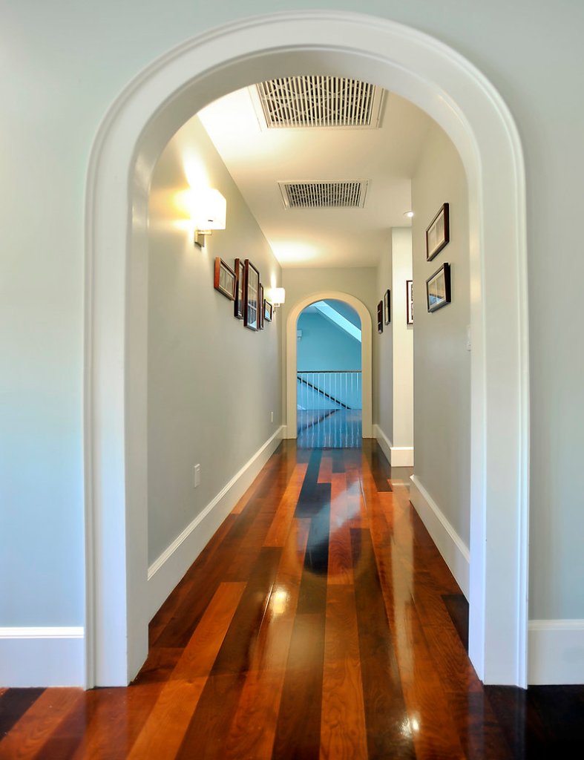
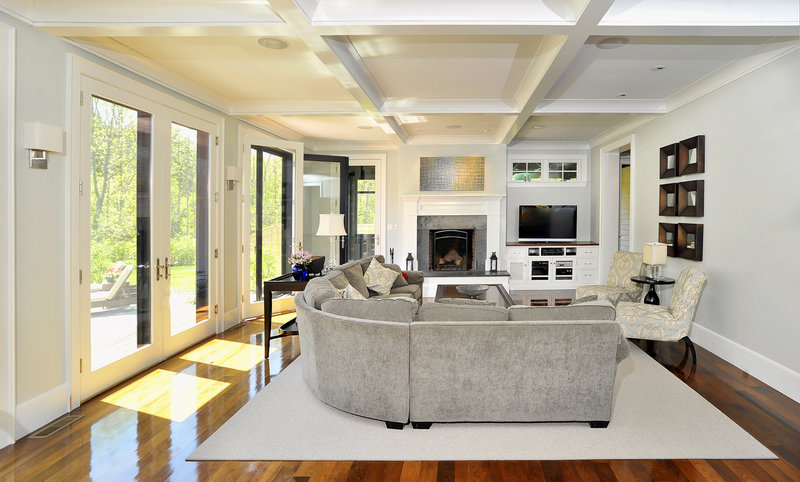
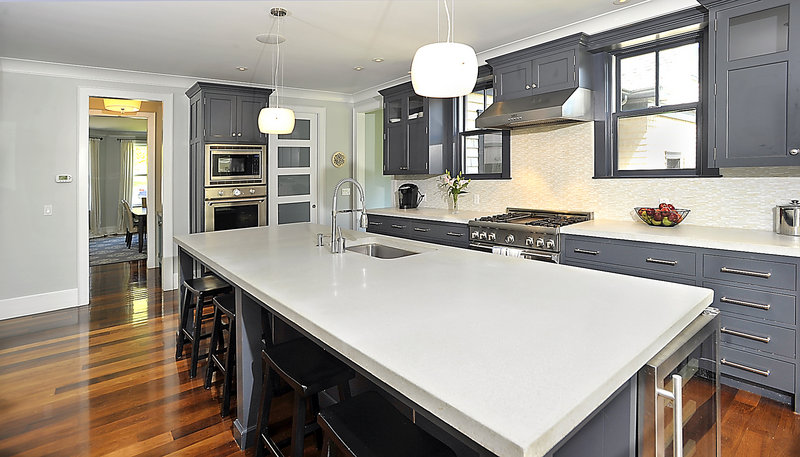
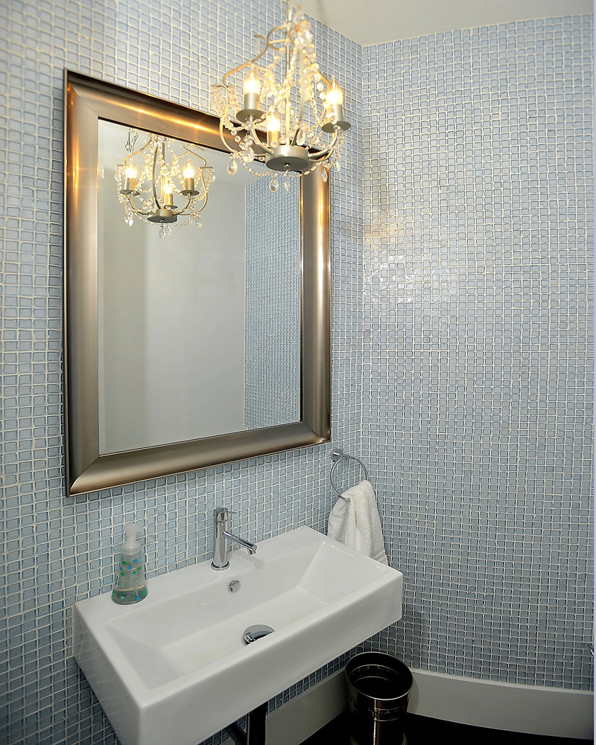
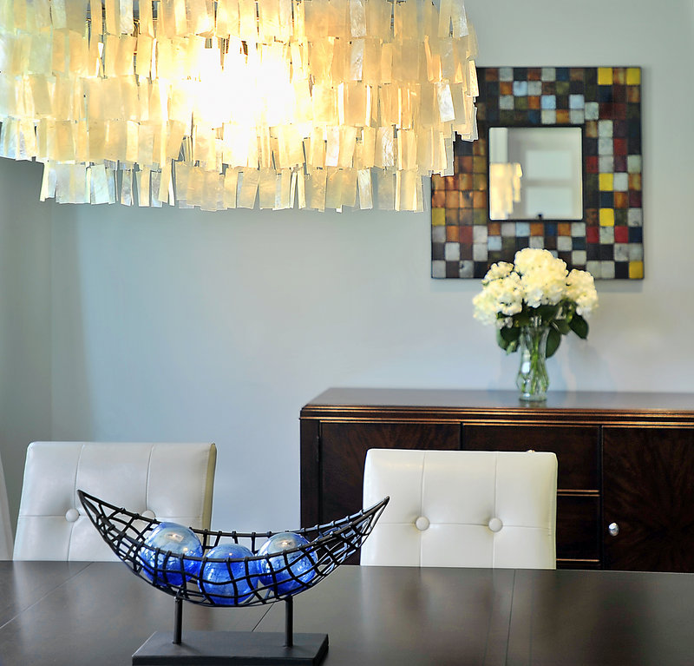

Success. Please wait for the page to reload. If the page does not reload within 5 seconds, please refresh the page.
Enter your email and password to access comments.
Hi, to comment on stories you must . This profile is in addition to your subscription and website login.
Already have a commenting profile? .
Invalid username/password.
Please check your email to confirm and complete your registration.
Only subscribers are eligible to post comments. Please subscribe or login first for digital access. Here’s why.
Use the form below to reset your password. When you've submitted your account email, we will send an email with a reset code.