KENNEBUNKPORT – Before she could pick out any fabric, or a wall color, or a light fixture, designer Paula Robinson Rossouw decided she had to do some reading.
Check that. A lot of reading.
That’s because Rossouw was preparing to make over the sunken living room at Rocky Pastures, the Kennebunkport home built for famed Maine author Kenneth Roberts in the late 1930s. Roberts was a master of historical fiction — including “Arundel,” “Rabble in Arms,” and “Northwest Passage” — and his work inspired generations of historical fiction writers.
So Rossouw had plenty of material to pour over when trying to learn about Roberts — his interests, his sense of humor, his passions — anything that would help the living room come alive with his unique spirit. She also used old pictures of the living room from when Roberts lived in the house as a model for her redesign.
“From reading, I found out that he was a very private, fascinating man with a keen sense of humor,” said Rossouw, of Paula Robinson Design Group in Kennebunkport. “I found that he had a passion for dowsing (finding underground water). His last books were about it.”
Because of Robert’s interest in dowsing, and in the outdoors generally, Rossouw’s design for the living room includes a “rockery wall,” which is basically a rock and water feature built against the wall on one side of the room. A mirrored gate behind the rocks is an allusion to the author’s “childhood fascination with myths, fairy tales, and his ancestors and their adventures,” said Rossouw.
She put in whimsical touches like an antique phone with the cord cut, and antique scissors next to it — again, a nod to the author’s desire for seclusion.
The makeover of the living room at Rocky Pastures was done as part of preparations for the house to be opened to the public this summer for the first time. The home will be this year’s “Designer Show House,” a fundraising event for the Kennebunkport Historical Society. The house is open to the public now through July 14, for $20 per person.
THE AUTHOR’S STORY
Roberts was born in 1885 in Kennebunk and raised in Massachusetts, but visited Maine often while growing up. He started his career as a journalist, and early in his adult life bought a cottage at Kennebunk Beach. It was while spending time in Maine that he met writer Booth Tarkington, who had a home nearby. Tarkington encouraged Roberts to pursue his longtime desire to write historical fiction. Roberts did, and it was in that area that he gained wide fame and fortune.
After the success of his fifth novel, “Northwest Passage,” Roberts bought the land for Rocky Pastures and began plans to have a stone house built there. “Northwest Passage” was later made into a film starring Spencer Tracy. Roberts lived and wrote in the house at Rocky Pastures until his death in 1957.
The house has had a series of owners since then, and underwent interior rebuilding after fire gutted it in the mid-1970s, with the original fieldstone exterior walls remaining intact. Today the 12-room, 6,000-square-foot home has a definite country manor feel, with surrounding pastures, terraces and balconies, stone walls and a cozy stone potting shed on the grounds.
Area designers have filled rooms with works of art, furniture, antiques, wall treatments and other design elements that will be for sale throughout the event. Some rooms draw heavily upon Roberts for inspiration — such as the living room and the writer’s study.
A children’s bedroom, decorated by Nicki Bongiorno of Spaces Kennebunkport, draws inspiration from the green pastures and trees seen from the room’s windows, and from the fact that Roberts loved nature. The room features white birch trees painted onto the walls, with branches bending onto the ceiling. There are hanging light fixtures shaped like birds, a rope swing and a closet that has been converted into a children’s playhouse.
A guest bedroom, designed by Vanessa Helmick of Fiore Interiors in Portland, takes its inspiration from the fact that a grand home on the coast of Maine probably welcomes guests who’ve seen a lot of the world. So Helmick mixed Asian and European influences along with bold art photographs and old pieces full of history, such as wooden gates, carved railings and barn board planters.
The writer’s study, done by Cape Neddick designers Jerry Rippetoe and Tony Sienicki of TJ’s at the Sign of the Goose, looks manly, yet cozy. The designers had a massive daybed built for the study with curved wooden arms and throw pillows big enough for a child to sleep on. The daybed is so high off the ground that a bench is positioned nearby for people to get up onto it. The custom lamp shades — which are a specialty of Rippetoe and Sienicki — give the room some eye-catching touches of shape.
The property’s potting shed — a small stone cottage built into a stone wall — has been designed to be a “private sanctuary” by designer Ingunn Joergensen of Aisthesis in Kennebunk. Roberts was a contemporary of the British writers known as “the Bloomsbury Group,” so Joergensen drew inspiration from them and created a “decadent” retreat, away from the main house, for quiet chats or romantic interludes. There’s a chandelier, a moss-covered dress form, plants, elegant seating, and a champagne and ice bucket.
The whole house seems like a trip back in time, made more powerful by the fact that Roberts himself is a figure in literary history.
“Since this house has never been open to the public, there are a lot of local people dying to see inside,” said Carole Madden, president of the Kennebunkport Historical Society. “And because it’s a house with so much history, it’s perfect for this event.”
Staff Writer Ray Routhier can be contacted at 791-6454 or at:
rrouthier@pressherald.com
Send questions/comments to the editors.


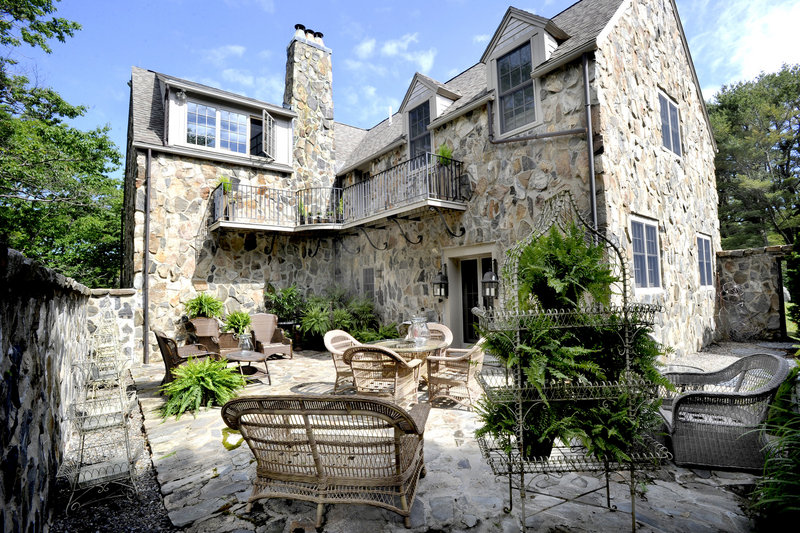
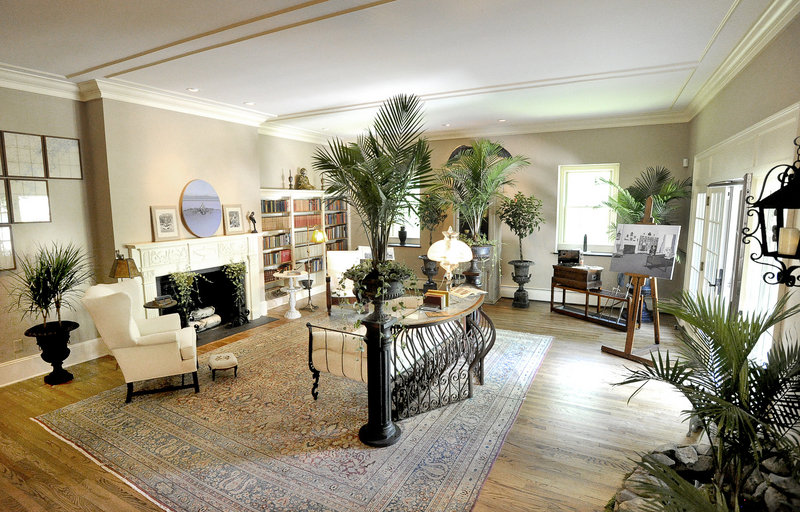
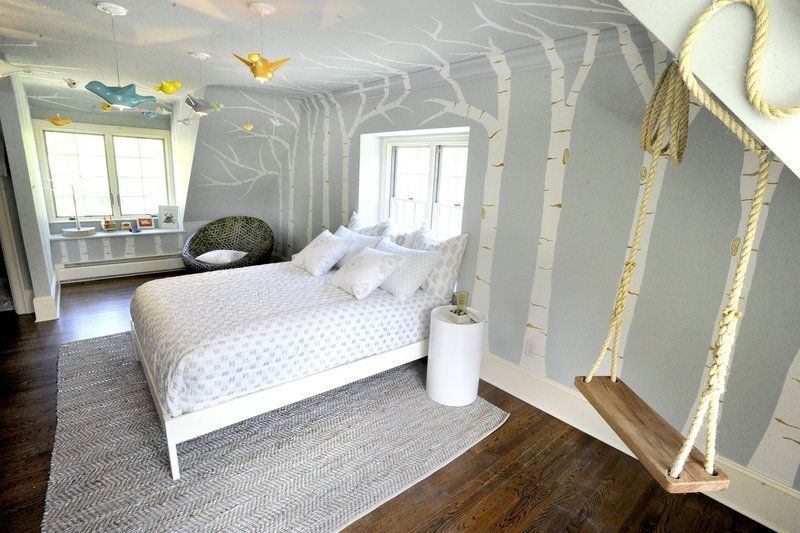
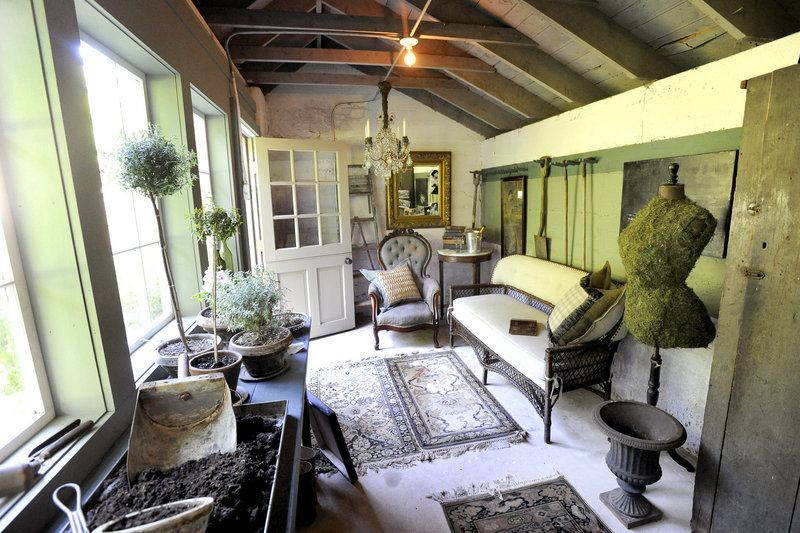
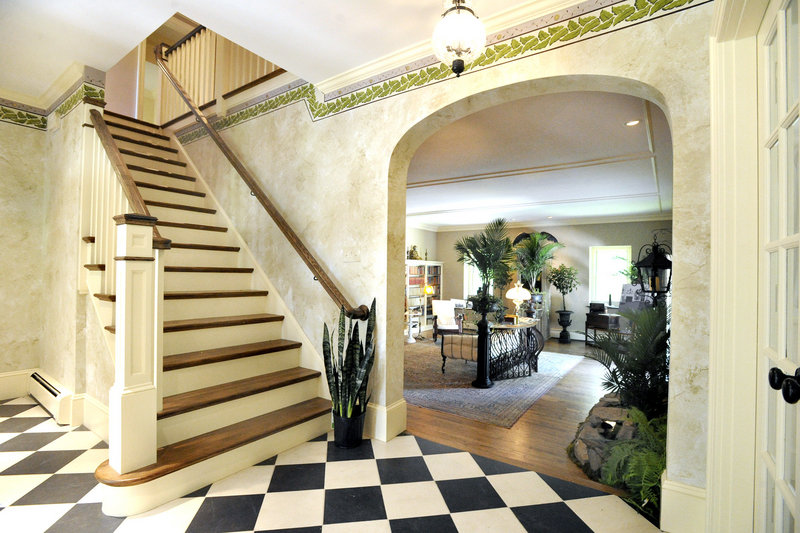
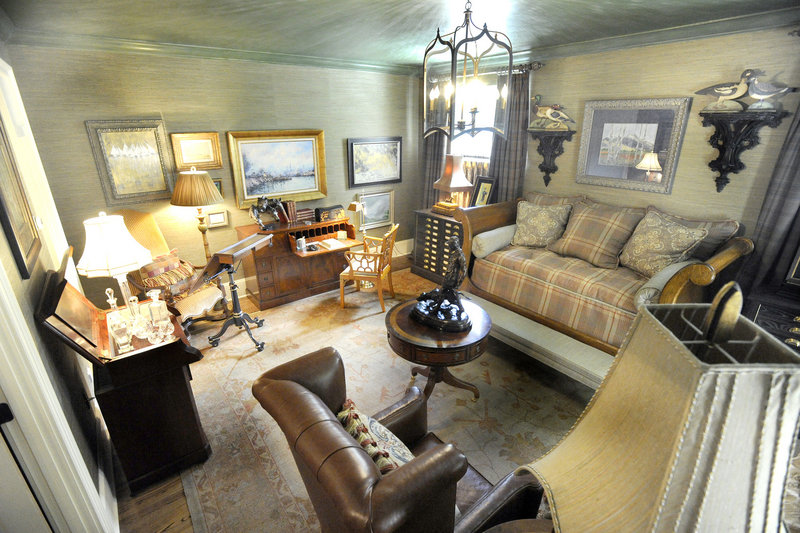
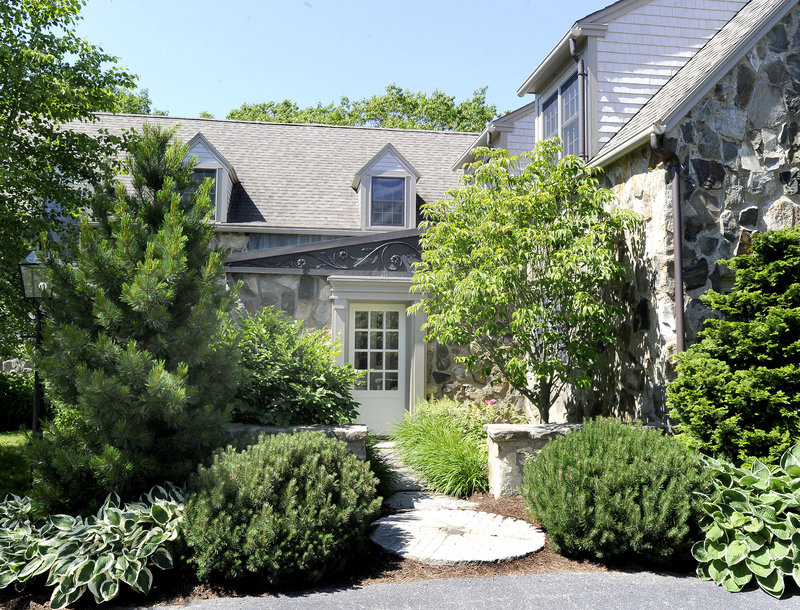

Success. Please wait for the page to reload. If the page does not reload within 5 seconds, please refresh the page.
Enter your email and password to access comments.
Hi, to comment on stories you must . This profile is in addition to your subscription and website login.
Already have a commenting profile? .
Invalid username/password.
Please check your email to confirm and complete your registration.
Only subscribers are eligible to post comments. Please subscribe or login first for digital access. Here’s why.
Use the form below to reset your password. When you've submitted your account email, we will send an email with a reset code.