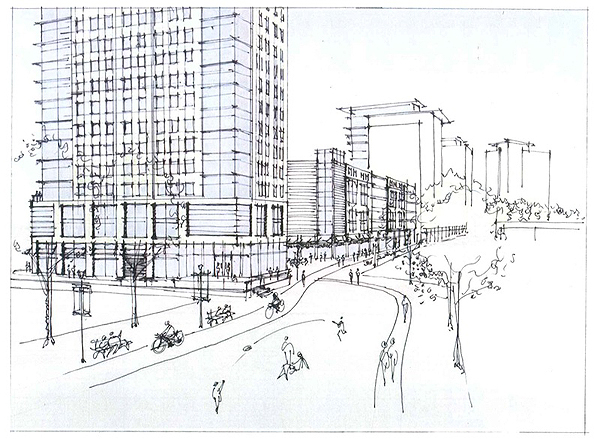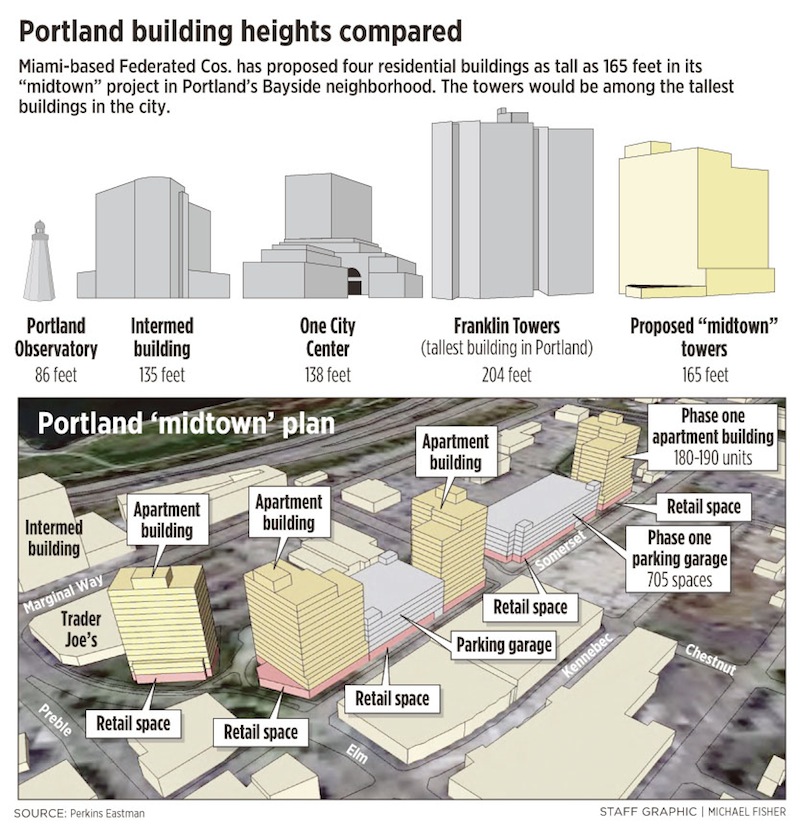PORTLAND – The City Council voted unanimously Monday night to approve a 60-foot building-height increase so a developer can submit plans for the first of four 15-story towers in the Bayside neighborhood.
The vote ended months of debate involving residents, city planners and the Miami-based Federated Cos. about how best to situate four 165-foot towers and two parking garages on narrow lots on Somerset Street. But the “midtown” project still needs site plan approvals before it can move forward.
Mayor Michael Brennan said the challenge for the city’s staff and the Planning Board now is “to make sure the architectural renderings we saw tonight come to life.”
Federated Cos. has 3.25 acres of city-owned land on Somerset Street under contract to buy for $2.3 million.
City and neighborhood officials have made a priority of redeveloping Bayside, a former industrial neighborhood next to Interstate 295 that has been home to rail yards, scrap yards and warehouses.
Midtown calls for three phases that could take as long as 10 years to complete. It envisions 675 market-rate apartments in four 165-foot-tall towers, 1,100 parking spaces in two garages and 93,000 square feet of retail space.
The first phase is projected to cost about $38 million. It would consist of 180 to 190 market-rate apartments, a six-level parking garage for 705 vehicles and more than 40,000 square feet of ground-floor retail space at the corner of Somerset and Pearl streets.
Most of the city-owned land is zoned to allow buildings as tall as 125 feet. In some areas, buildings can be 165 feet tall if they meet certain conditions, including having at least 20 housing units.
Midtown’s first tower is planned on a parcel with a 105-foot height limit, so it needed the zoning change.
Doug Smith of the Perkins Eastman firm, which is working with Federated Cos., said the location at Somerset and Pearl streets was chosen for the first residential tower in order to space out the four towers and to protect views. The additional height is needed to offset the expense of developing a narrow lot with poor, contaminated soils.
“It’s a basic economic argument,” Smith said.
The changes have been opposed by some neighborhood residents, including 21 residents of the Chestnut Street Lofts condominiums, the Bayside Neighborhood Association and the Portland Society of Architecture. No one from those groups spoke Monday night.
A group of Greater Portland residents spent between $3,000 and $5,000 on a half-page ad in the Portland Press Herald last week opposing the building-height increase, the amount of structured parking in the plan and what they called a “superblock.”
Tim Paradis, who helped finance the ad, said Monday that the development is “bloated in every way, car-centric and anti-street-life.
“It’s a shortsighted vision that sells Portland short,” Paradis said.
But he was in the minority Monday night.
The Portland Community Chamber endorsed the project, along with representatives from the Miss Portland Diner, Whole Foods and Apothecary by Design. All argued that increasing the height would be harmonious with the vision for Bayside.
“This is the time. We think this (development) is the opportunity,” said Michael Bourque, president of the Portland Community Chamber. “I think it’s important to take advantage of that.”
Opposition to midtown stems largely from its departure from height limits established in 2006 to prevent larger buildings from overshadowing smaller ones, and arguments that the height increase is spot zoning.
Alex Jaegerman, Portland’s planning director, said residents initially supported 165-foot-tall buildings at the time, but the Planning Board scaled the limit back.
Increasing the height isn’t spot zoning because it conforms with the city’s comprehensive plan, Jaegerman said.
Councilor Kevin Donoghue, who represents the district, said the plan fulfills many of the goals outlined in the Bayside Vision — housing mixed with retail and structured parking.
“We’ve seen a lot of (proposed) projects,” Donoghue said. “This is by far the best.”
Councilors alluded to receiving many phone calls and emails stemming from Paradis’ newspaper ad opposing the project. But many of the issues — such as the zoning heights throughout Bayside and the city’s $9 million subsidy of the parking garage — have already been vetted and decided through previous council action.
Randy Billings can be contacted at 791-6346 or at rbillings@pressherald.com
Twitter: @randybillings
Send questions/comments to the editors.





Success. Please wait for the page to reload. If the page does not reload within 5 seconds, please refresh the page.
Enter your email and password to access comments.
Hi, to comment on stories you must . This profile is in addition to your subscription and website login.
Already have a commenting profile? .
Invalid username/password.
Please check your email to confirm and complete your registration.
Only subscribers are eligible to post comments. Please subscribe or login first for digital access. Here’s why.
Use the form below to reset your password. When you've submitted your account email, we will send an email with a reset code.