PORTLAND — If you are a fan of the restaurant Grace on Chestnut Street, the 19th-century church that was renovated into a fine dining establishment, then you’ll probably also be fascinated by the new interior of the former Payson Park Evangelical Free Church.
The former church has been transformed into a single-family home with an upscale kitchen and butler’s pantry.
The kitchen, located where the baptismal font used to be, features a new La Cornue range with copper accents, and three islands for cooking and entertaining.
The benches pulled up to the dining table are pews from the old church. Light streams in from the towering arched windows on both sides of the giant open space.
Rising over the living area and kitchen is a new stairway connecting the former choir loft (now a private master suite) on the second floor with a media room on the third floor.
“We call it the stairway to heaven,” joked Tina Richardson, the president of Maine Coast Kitchen Design who, along with her husband Erik, bought the church and renovated it.
Curious? You can worship at this culinary altar yourself during the inaugural Portland Kitchen Tour on Mother’s Day weekend. The tour will be held from 10 a.m. to 4 p.m. May 10 and 11, and cover six kitchens in the Portland area.
Tickets are $25 online (portland kitchentour.com) or $30 at the door. A portion of the ticket sales will benefit St. Lawrence Arts at 76 Congress St. on Munjoy Hill, which will also serve as the starting location for the tour.
Four of the kitchens are in the East End, including one with stunning views of Casco Bay that’s been renovated by homeowners Pam and Peter Macomber in an urban contemporary style. Another kitchen is in the West End, and the sixth is in the former church in the Back Cove area.
The church was founded in 1896 by Norwegian immigrants who wanted to be able to worship in their own tongue. By the early 1950s, much of the congregation was living in North Deering, so they bought a small vacant lot on Ocean Avenue and built a new church with their own hands. The first services were held in the building in fall 1954, and the church was renamed the Payson Park Evangelical Free Church.
The growing congregation relocated to Westbrook in 2006 and is now known as the First Evangelical Free Church of Maine.
Tina Richardson said the space was in rough shape when she and her husband bought it. They gutted the inside and worked with what they had, making the decision not to add any walls. They sheet-rocked all the exposed wood ceilings, but kept some of the beams.
The Richardsons tried to keep some of the church-like features in the building’s new incarnation. Walking in the door, visitors are greeted by an angel sculpture.
They kept the arched windows, but the glass had to be replaced. They saved the old glass and used it in some of the kitchen cabinets.
There is a Skyros marble countertop on the largest kitchen island, marble on the windowsills and even a marble backsplash.
“We tried to pull in as much marble as we could, because when I think of church, I think marble,” Richardson said.
The large, marble-covered island is for entertaining and serving, and has a big farm sink with copper fixtures. Two smaller islands are for baking and prepping, and have a countertop made of verde bamboo granite. One of the smaller islands has a small wet bar sink.
The white beaded-inset, raised-panel cabinetry and the countertops were all done by Maine Coast Kitchen Design. In addition to the cabinetry built into the islands, there are cabinets on the back wall, on either side of the French range, for cooking and storage.
Without much wall space, Richardson decided to install two smaller Liebherr refrigerators on either side of the cabinets.
The butler’s pantry — a handy place to put the dirty dishes and other clutter when entertaining — contains a full farm sink made of quartz, a dishwasher and a washer-dryer.
If you like what you see, this place — including its heated sidewalks and driveway — is for sale, listed online at $797,000.
‘A PARTY KITCHEN’
Pam and Peter Macomber bought their East End home two years ago and renovated the entire house.
“We’ve always had houses where the kitchens are adequate and big, but anytime you have a party it just gets crammed up,” Pam Macomber said. “This is a party kitchen.”
There’s a large island for serving, and a gorgeous butler’s pantry with an extra dishwasher and sink, and lots of shelves filled with glasses and dishware.
The kitchen is sleek and modern, with gray walls that reflect the color of Casco Bay on a cloudy, wintry day. The views of the bay from the large picture window are amazing, making the space the perfect spot to watch ships pass by while you drink your morning coffee.
“You can see people on the walking path, and you’ve got the little train,” Macomber said. “We’ve taken our grandson on that train.”
The appliances — a stainless refrigerator with a drink drawer, and a gas stove — are Samsung. The white-and-gray countertop on the island is Silestone.
“It looks like marble, without the hassle, the stain factor,” she said, laughing.
MODERNIZING A CLASSIC
Just around the corner from the Macombers is another East End kitchen that will be on the tour. The house is on the Eastern Prom, with a limited but beautiful view of Casco Bay from the kitchen.
“When we first arrived, this actually was your classic kitchen and dining room,” said Lee Proscia of Wright-Ryan, the builder who renovated the space. “We opened this up. We did some structural modifications to the space to actually give this great view some life from the kitchen.
“We basically wanted to make it as functional a kitchen as possible for a young family,” he said.
The original kitchen was dark, with a linoleum floor, laminate countertops and tired lighting. Now the countertops are granite, and the drawer pulls look like green seaglass.
A new wedge-shaped island, with granite countertop and white leather chairs, nestles perfectly in the kitchen like a thick piece of pie on a plate.
The floor is stenciled with delicate images of plants, a design that’s reflected in the overhead lighting and curtains.
“When you walk through the house,” Proscia said, “you don’t feel like this is something that is completely ultra-modern or different than what it would have been.”
Staff Writer Meredith Goad can be contacted at 791-6332 or at:
mgoad@pressherald.com
Twitter: MeredithGoad
Send questions/comments to the editors.


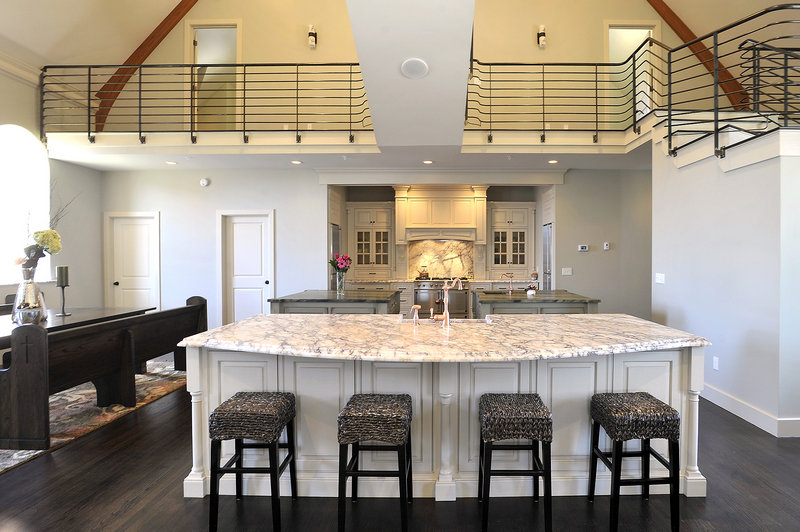
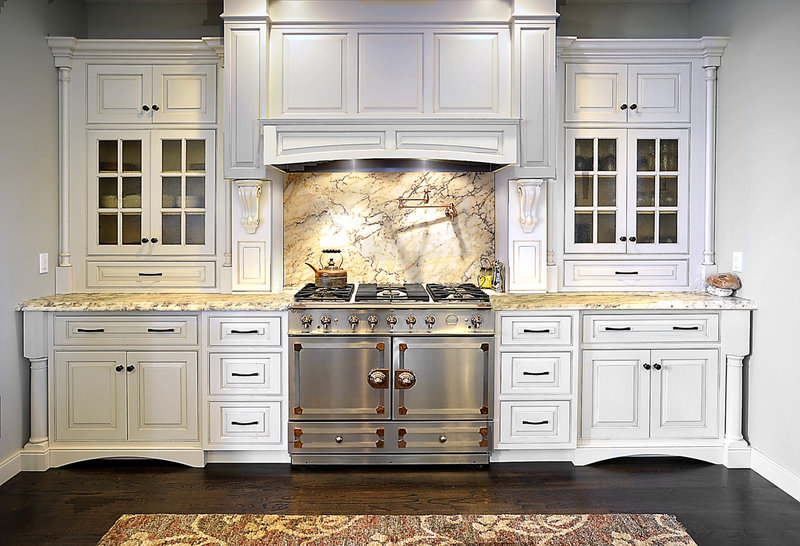
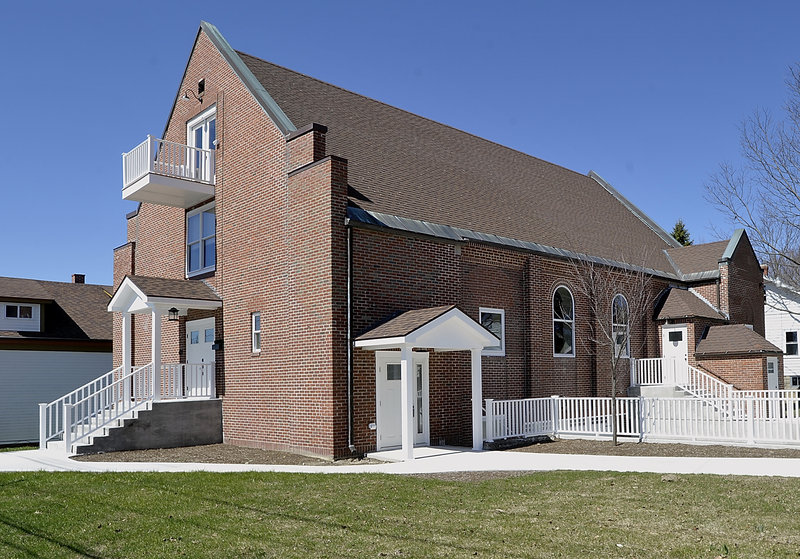
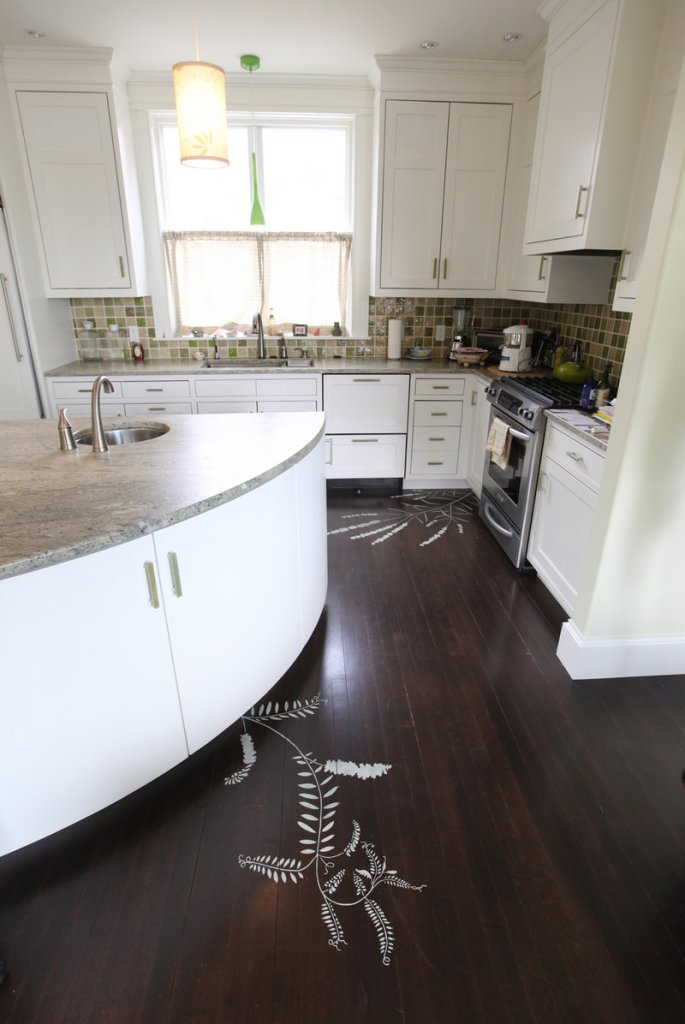
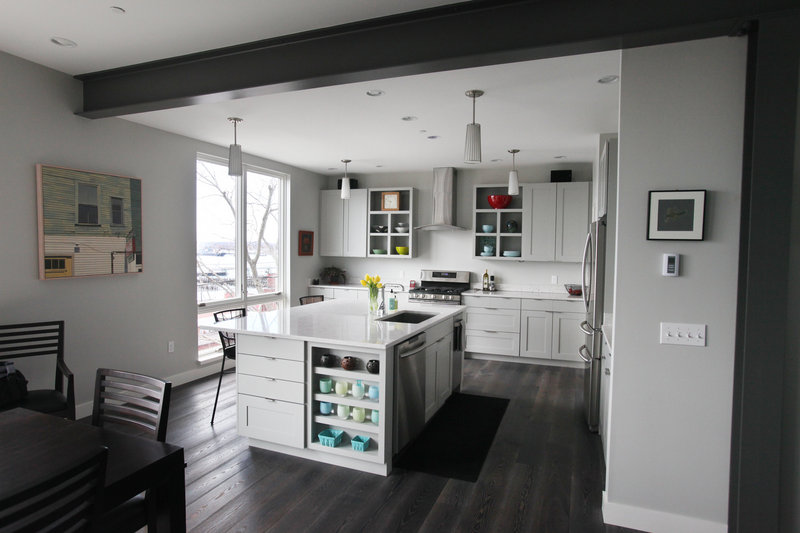
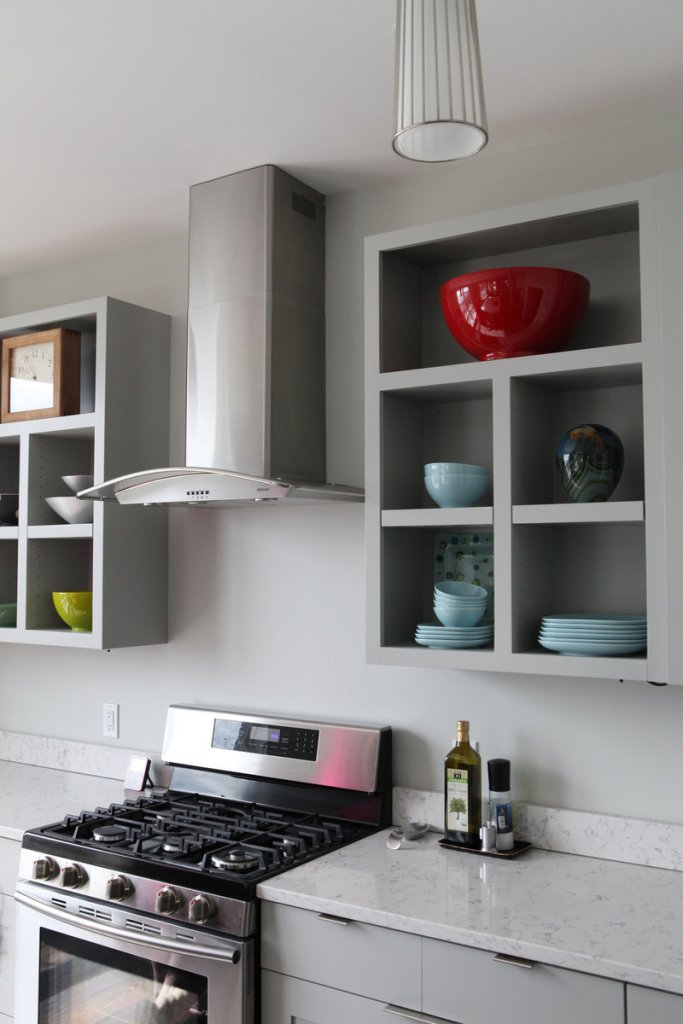

Success. Please wait for the page to reload. If the page does not reload within 5 seconds, please refresh the page.
Enter your email and password to access comments.
Hi, to comment on stories you must . This profile is in addition to your subscription and website login.
Already have a commenting profile? .
Invalid username/password.
Please check your email to confirm and complete your registration.
Only subscribers are eligible to post comments. Please subscribe or login first for digital access. Here’s why.
Use the form below to reset your password. When you've submitted your account email, we will send an email with a reset code.