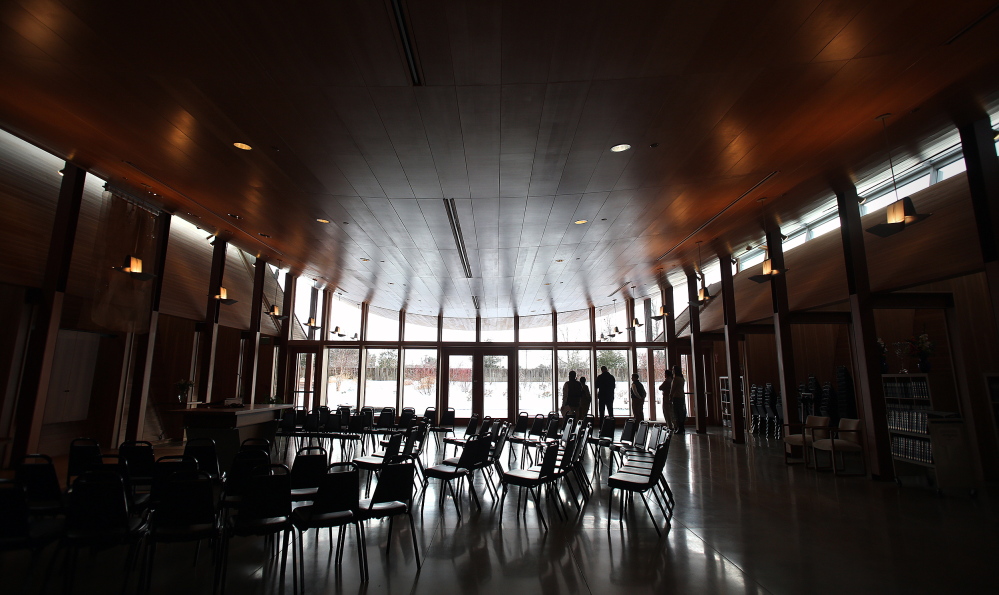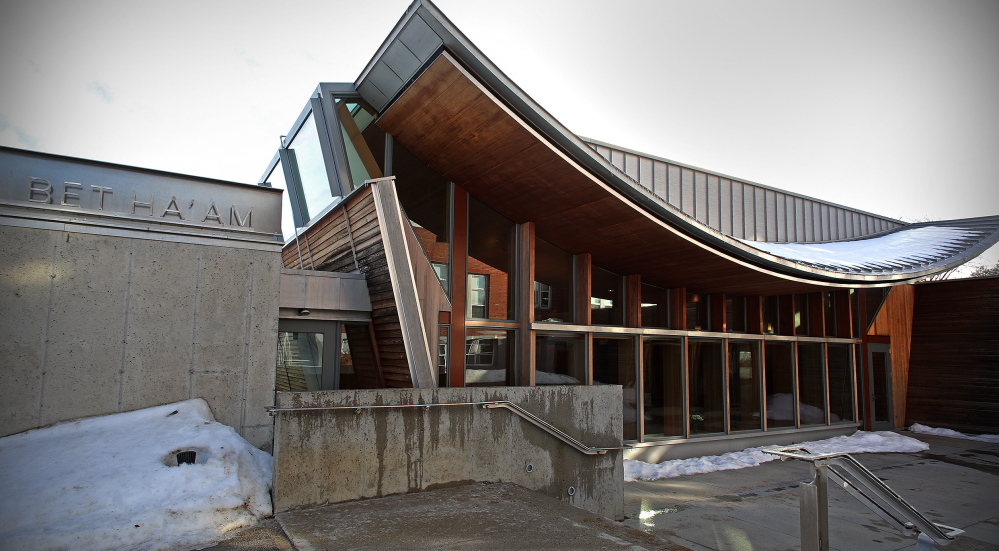SOUTH PORTLAND — A Reform Jewish synagogue in southern Maine has caught the attention of the news and entertainment website Huffington Post, which listed it recently as one of 50 “stunning” synagogues and temples around the world.
Just off South Portland’s commercial Main Street, Congregation Beth Ha’am’s temple could easily be overlooked by passers-by. But behind its garden walls, a reflecting pool with constantly moving water and the temple’s sweeping concave roof line make it stand out from its neighbors.
Huffington Post featured the temple last month in a photo gallery showcasing 50 temples and synagogues around the world.
The feature put Bet Ha’am, which means “House of the People,” among acclaimed synagogues and temples such as the Neue Synagoge in Berlin, Germany, with its ornate domes; the Jubilee Synagogue in Prague, Czech Republic; and the Cymbalista Synagogue and Jewish Heritage Center in Tel Aviv, Israel.
After forming in 1985, Congregation Bet Ha’am moved from location to location before renting the former Sawyer Elementary School from the city of South Portland in 1994. The congregation stayed in the former school, using classroom space for the sanctuary, until it outgrew the building.
“We were wandering Jews for a long time before we got to this spot,” said Ken Lehman, a member of the congregation since 1986.
The congregation decided to buy the brick schoolhouse to use for religious classes, and add a modern 13,000-square-foot temple.
“We were just bursting at the seams. There were services where there wasn’t room to stand,” Lehman said during a tour this week. “We are part of the neighborhood here, and the Sawyer school was one of the neighborhood schools. … We wanted to keep that as our classroom space because that is a vital part of what we do and who we are.”
The congregation hired the award-winning architectural firm Shim-Sutcliffe of Toronto, and started a $6 million capital campaign. It broke ground on the new structure in 2008 and had a congregation of more than 350 families by the time the temple was completed in 2009.
Toby Rosenberg, who served on the synagogue’s building committee, said architects Brigitte Shim and Howard Sutcliffe visited the site at various times of the year to study how the sun would travel across it before creating their final designs.
“One of the amazing qualities of this building is how the light plays,” Rosenberg said. “The building not only looks good, it actually works.”
A cavernous great room of the temple is divided into halves – a social hall and a sanctuary – separated by a removable wall.
The bimah, the raised platform at the front of the sanctuary, and the ark, the central feature of the sanctuary that holds the congregation’s Torah, are both movable. The space accommodates small services for as few as a dozen congregants, and high holy day services with more than 700 people.
During the day, light streams into the sanctuary through windows on the northern and southern walls, and from skylights and high windows along the eastern and western walls. The light climbs the chamber’s splayed walls as the angle of the sun shifts and moves along the concave ceiling.
“We didn’t know it would create such a beauty of the lines,” Lehman said.
This story was updated at 9:30 a.m. to correct the name of a member of the synagogue’s building committee.
Scott Dolan can be contacted at 791-6304 or at:
sdolan@pressherald.com
Twitter: @scottddolan
Copy the Story LinkSend questions/comments to the editors.




Success. Please wait for the page to reload. If the page does not reload within 5 seconds, please refresh the page.
Enter your email and password to access comments.
Hi, to comment on stories you must . This profile is in addition to your subscription and website login.
Already have a commenting profile? .
Invalid username/password.
Please check your email to confirm and complete your registration.
Only subscribers are eligible to post comments. Please subscribe or login first for digital access. Here’s why.
Use the form below to reset your password. When you've submitted your account email, we will send an email with a reset code.