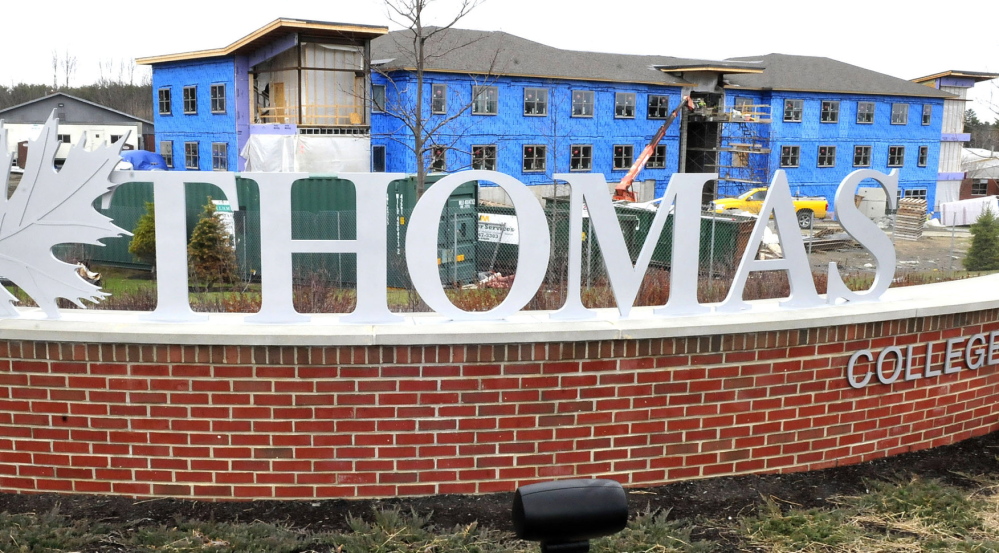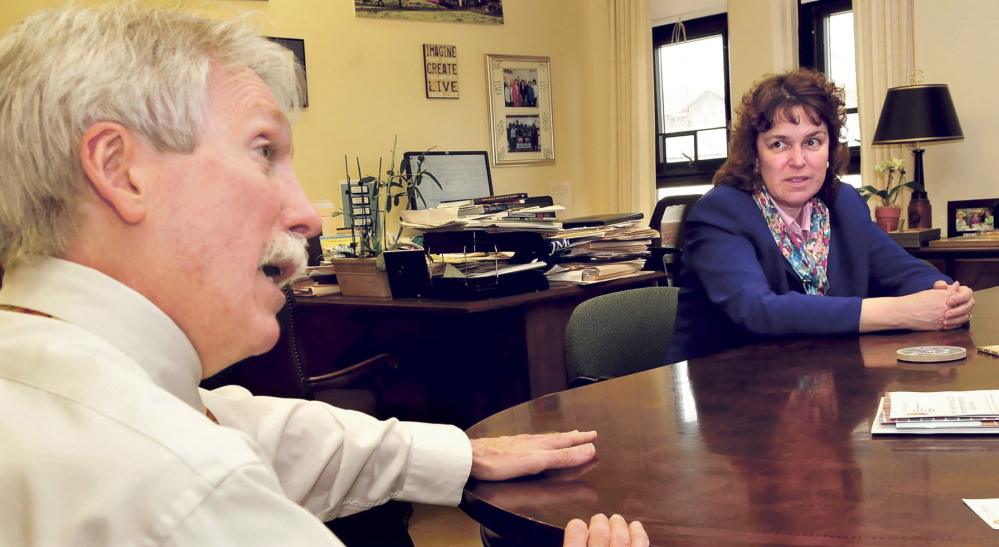WATERVILLE — When Thomas College freshman Krystal Peatfield first toured the college in 2012, there was a giant dirt pile in the middle of campus.
Less than two years later, with commencement less than a week away, that pile of dirt has been transformed into the 35,000-square-foot, $8 million Harold Alfond Academic Center.
While the outside structure is almost complete, with large windows offering a view of where a new 24-hour library and cafe will be housed. The next time most of the roughly 800 students step on campus, the new academic center, as well as a new residence hall, will be completed.
“I think we’re all pretty anxious for it to open. It’s kind of a big deal,” said Taylor Arey, a junior from Caribou. “It’s the first academic building built on campus in over 40 years. We’re all just anxious to have classes there and use the library and cafe.”
The construction of the academic center and residence hall is one of the first phases of Thomas College’s master plan, unveiled in 2011 to construct at least a half-dozen new facilities on campus as a way to increase student enrollment. All construction is enrollment-based, meaning certain benchmarks need to be met to trigger the construction or development of new facilities. The college’s long-term plan is to increase enrollment to 1,400 students.
“The college did some strategic planning and identified that in order to be sustainable we needed to reach a certain enrollment to provide quality education and resources that students need at an affordable price,” said Thomas Edwards, the college’s provost. “The campus master plan evolved in response to that.”
Thomas College President Laurie LaChance said that in the college’s five-year plan approved in 2013 the immediate goal is to increase enrollment from 800 to around 1,000 students.
This past year, Thomas College had its largest incoming class, 297 full-time students, and the college is expecting next year’s class to be about the same, according to Jennifer Buker, director of public relations. Enrollment has increased about 14 percent since 2010.
This past summer, construction started on the academic center after the college matched the Alfond Foundation’s $4 million donation.
The academic center is a sprawling two-story building with a circular glass center and two long arms stretching in opposite directions that will house classrooms, study areas, the financial center, mentoring and tutoring offices, information and technology staff and several classrooms. The circular center will house the library, service area, cafe and a common area on the first floor, with additional reading space on the second floor. A function and seminar room is in the center of the second floor, separating the two corridors.
While several years of planning and discussion went into the timing of the academic center, the need for a new residence hall determined the speedy construction of the 32,000-square-foot dormitory that can house more than 100 students.
Last fall, with a large influx of students right before classes started, the college ended up with 60 triples – three students sharing a small room.
“That’s just not good for a long-term plan for student retention,” LaChance said. “They need their space.”
By the beginning of this fall semester, a three-story, 108-student residence hall will be completed, capping off a project that broke ground less than a year before.
“We took a look at how residences halls are built, and we wanted to focus on the needs of first-year students,” Edwards said. “We want to make sure the students have maximum opportunity for interaction with others.”
The first floor is common area for students to mingle in an open environment, with mostly double rooms and a couple of single rooms on the second and third floors. In two corners on each floor, the common area is enclosed by large glass panels, allowing plenty of light, while letting students take a peek at what may be happening on campus. The residence hall is near one of the main entrances to the campus off West River Road, about a two-minute walk to the Student Commons and a five-minute walk to the new Alfond Academic Center.
Once the new academic center is complete, the college will begin converting the Ayotte Center, which houses several classrooms, administration offices and the existing library, into the administrative center of campus.
Other plans include updating the existing residence halls to include more common areas, the construction of four more residence halls near the Kennebec River and a new athletic complex and field house overlooking two of the athletic fields.
As her second year as president comes to a close, LaChance is confident the college will continue to grow – even with the more well-known Colby College down the road and the state’s largest university just an hour north – as more people recognize and understand the commitment the college is making toward enhancing its student experience.
“In my first year, I met with many business and political leaders throughout the state, and many of them said that we were a little secret in Waterville,” LaChance said. “We don’t want to be the best kept secret anymore.”
Jesse Scardina can be contacted at 861-9239 or at:
jscardina@centralmaine.com
Twitter: @jessescardina
Send questions/comments to the editors.




Success. Please wait for the page to reload. If the page does not reload within 5 seconds, please refresh the page.
Enter your email and password to access comments.
Hi, to comment on stories you must . This profile is in addition to your subscription and website login.
Already have a commenting profile? .
Invalid username/password.
Please check your email to confirm and complete your registration.
Only subscribers are eligible to post comments. Please subscribe or login first for digital access. Here’s why.
Use the form below to reset your password. When you've submitted your account email, we will send an email with a reset code.