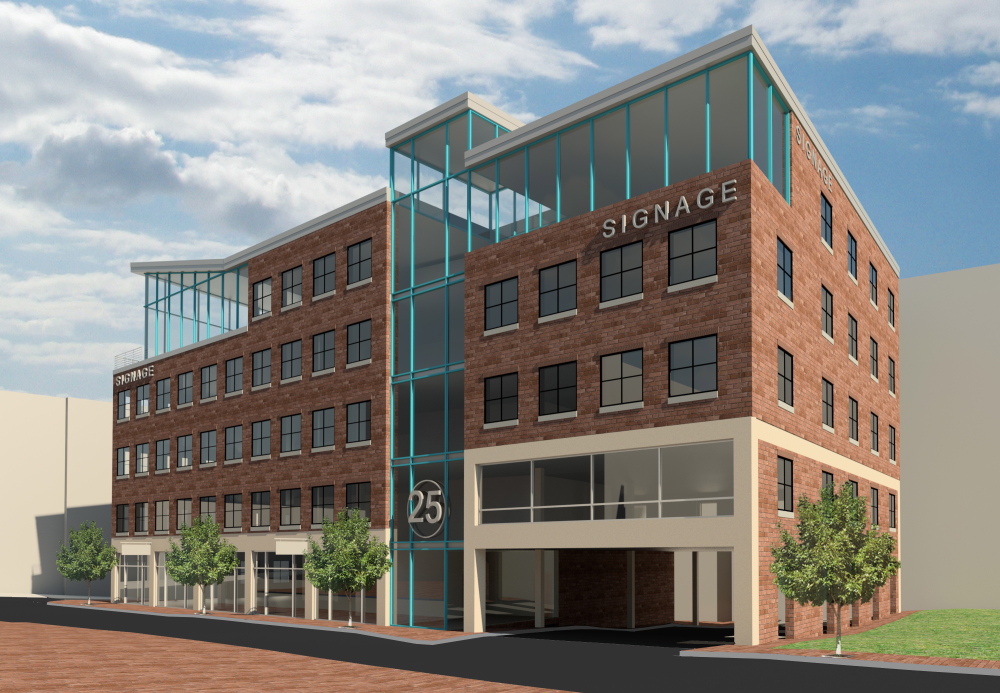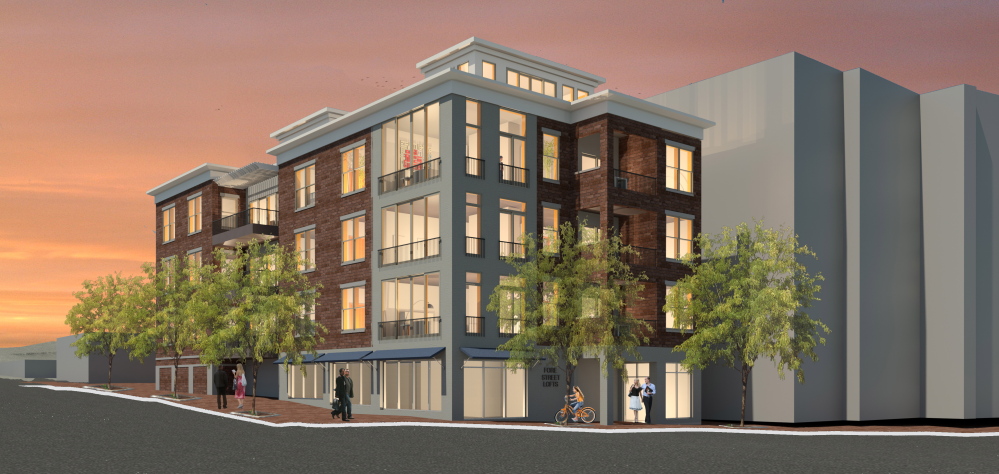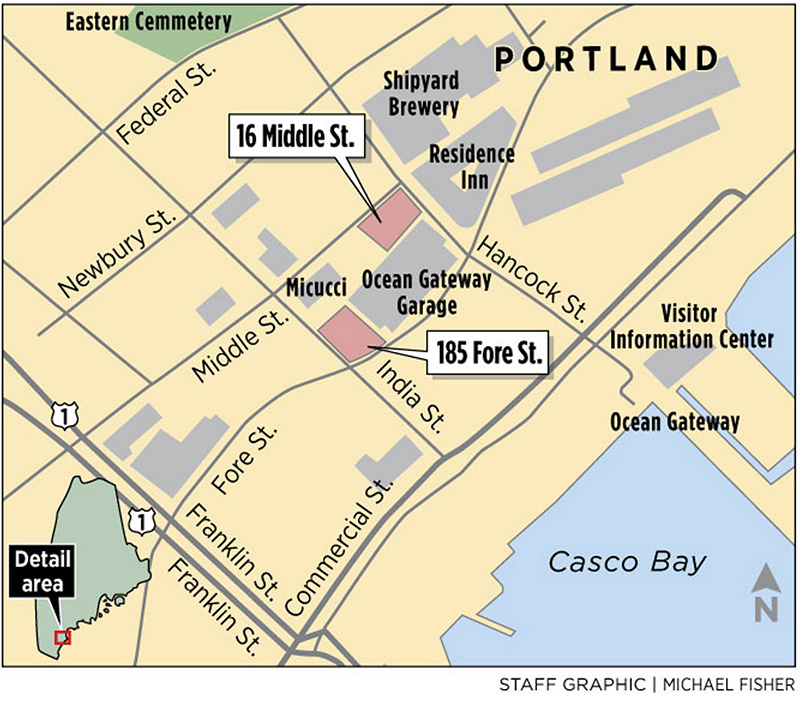A real estate developer has submitted plans to the city of Portland to build two mixed-use buildings adjacent to Micucci’s grocery store in the India Street neighborhood on the city’s eastern waterfront.
Bateman Partners, a Portland-based development company, submitted on May 5 site plan applications for the two buildings, which are located at 185 Fore St. and 16 Middle St. and are on the same block as the Ocean Gateway Garage. The dual building projects would cost an estimated $12.65 million, according to the application material.
The buildings would effectively shield the view of the garage from the rest of the neighborhood, which is by design, according to Nathan Bateman, a vice president of Bateman Partners.
Bateman Partners has developed several well-known commercial projects in the Portland area, including the Portland Harbor Hotel and the Falmouth Country Club. It has also developed more than 700 units of affordable and market-rate housing in the region, according to Bateman. Another of its current projects is the Inn at Diamond Cove, the hotel on Great Diamond Island that caught fire last November while under construction. That project is again underway, but has been pushed back a year because of the fire, Bateman said.
The proposed building at 185 Fore St., on the corner of India and Fore streets, is planned for four stories. The first story would offer roughly 4,000 square feet of retail space, while the rest of the building would include six condominiums, from 2,200 to 2,400 square feet in size.
“The design we came up with – we believe there’s nothing like them in Portland,” Bateman said.
The building’s cost is estimated at $3.9 million.
The proposed building at 16 Middle St., on the corner of Hancock and Middle streets, would be five stories. The first story would provide roughly 5,300 square feet of retail space, while the other four stories would provide more than 42,000 square feet of office space. Bateman said they’re currently in talks with two potential tenants, but no deal has been signed yet. He said the building won’t be built on spec. The estimated cost of the building is $8.75 million.
The building is designed to be 65 feet tall, which is the tallest allowed in that zoning district without seeking a waiver from the Planning Board. The proposed four-story building on Fore Street would be only 60 feet tall. Portland-based Archetype Architects designed both buildings.
Bateman Partners has not secured financing yet for the $12.65 million project, but Bangor Savings Bank submitted a letter of support with the company’s application.
The two empty lots are remnants of the $100 million Riverwalk project that went sour in 2008 after a legal battle and the housing crash led developers to abandon it. The Riverwalk project included the parking garage, 125 luxury condominiums, an office building and retail space within two blocks bounded by India, Thames, Hancock and Middle streets. The Ocean Gateway Garage was built, but the rest of the project was scrapped.
“The two proposed Bateman projects fulfill the intent of the original city public-private partnership to build mixed-use retail, residential and office development along India and Middle Streets to hide [the parking garage], utilize parking in the Ocean Gateway Garage and support increased density/intensity of development,” Greg Mitchell, the city’s director of economic development, wrote in an email.
The large empty lot between Fore and Thames street was where the Riverwalk luxury condos were going to be built. That lot remains untouched and is not part of the Bateman Partners’ project. Mitchell said that lot is still owned by Boston-based Intercontinental Real Estate Corp., one of the original Riverwalk developers, and is currently on the market.
Bateman Partners was one of the original bidders on the request for proposals that the city issued 12 years ago, according to Batemen. Otherwise, the company has no history with the property or the former Riverwalk developers, Bateman said.
“We‘re picking off these two lots, and our goal is to build two beautiful buildings to shield the neighborhood from the parking garage that exists there,” Bateman said.
Both empty lots are currently owned by Fred Foresley, president of Shipyard Brewing Co., which is located on Hancock Street kitty-corner to the proposed building at 16 Middle St. Bateman Partners signed a purchase option agreement with Forsley for the two lots on March 7, according to the site plan applications. Forsley was one of the original developers behind the Riverwalk project, along with local developer Drew Swenson and Intercontinental Real Estate Corp. Forsley was not available for comment on Monday.
No date yet has been scheduled for Bateman Partners’ proposals to be discussed at the Planning Board. The proposed buildings are within the zoning ordinances for that area, so only site plan approval and building permits would be required from the city.
Bateman hopes to secure the necessary site plan approvals and building permits for both buildings by July to allow for construction to begin before the end of summer.
“We’re staying within the four corners of what’s allowable in that zone and we look forward to being good developers and neighbors of the India Street neighborhood,” Bateman said.
Hugh Nazor, president of the India Street Neighborhood Association, said Bateman Partners has been inclusive and even gave the neighborhood an early look at, and chance to comment on, project plans in March. Nazor said the neighborhood supports the project because it would block the view of the parking garage.
The one complaint Nazor has is Bateman’s decision to forgo residential units in the Middle Street building in favor of office space, which Portland already has an excess of, he said.
“The thing the neighborhood needs most, and always has, is more feet on the street at all hours of the day,” Nazor said. “To get a street-active neighborhood and a safe neighborhood and a neighborhood that continues with the kind of economic and cultural diversity that has traditionally been there, it would have been nice to have more smaller and more affordable residential space than office space.”
Whit Richardson can be contacted at 791-6463 or at:wrichardson@pressherald.comwrichardson@pressherald.comTwitter: @whit_richardsonwhit_richardson
Send questions/comments to the editors.





Success. Please wait for the page to reload. If the page does not reload within 5 seconds, please refresh the page.
Enter your email and password to access comments.
Hi, to comment on stories you must . This profile is in addition to your subscription and website login.
Already have a commenting profile? .
Invalid username/password.
Please check your email to confirm and complete your registration.
Only subscribers are eligible to post comments. Please subscribe or login first for digital access. Here’s why.
Use the form below to reset your password. When you've submitted your account email, we will send an email with a reset code.