WOOLWICH – “The perfect combination of woods, lawn, meadow and water,” this stunning Maine coast year-round home is also a model of privacy and serenity; an ideal retreat, artist or writer’s residence, or family compound.
The five-acre property enjoys a unique setting, abutting Chewonki conservation land, and has 540 feet on the Back River, for all kinds of boating. In less than five minutes, you can walk from the huge deck down the gently sloping lawn, across the causeway and along the little island’s short path to the shore of tidal, protected Montsweag Bay, and take a skiff out to your deepwater mooring, from which the open Atlantic is 12 miles distant.
The main house, “Salt Marsh Cottage,” was designed by a noted Maine architect and features cathedral ceilings in all rooms (those in the living room and dining room soar higher than 20 feet) and a host of skylights, some in light-flooding transom arrangements, and electronically operated for summer ventilation. The master suite is in the west wing; second and third bedrooms, each matched with a full bath, are in the east wing, created by the home’s original builder in a 2005 expansion.
Beneath a lofty ceiling with cupola is the heart of the home, where a glass, two-sided (kitchen and living room) wood-burning fireplace is set into a floor-to-ceiling stone chimney with seat surround of slate. Floors are gleaming maple, or wide pine with pegs; interior wood, as in the granite-countertops kitchen, a light cherry, often with beadboard accents providing a nice contrast.
There is radiant heat beneath the tiles of the vaulted-ceiling sunroom/dining room. Several different heat zones operate on propane and electricity, and an automatically engaged generator ensures total comfort should a storm hit.
A few steps away, past wonderfully natural stonework, is the cedar-shingled guest house, just as airy beneath its cathedral ceilings and skylights, and including two studies/offices (one with kitchenette); full bath, child’s bedroom or television room, and a large studio with wonderful light; a deck, and water views. There are two other outbuildings: a two-vehicle garage (or barn) and a charming potting shed that could be converted into a sauna.
The home is listed for sale by Tom Cole of The Maine Real Estate Network (Brunswick office) and is being shown by appointment.
For more information or to arrange a private viewing, please contact Tom at 522-3375; 721-1000; tomcolerealtor@gmail.com, or through www.TomColeRealtor.com.
Price: $1 million
Built: 2000
Rooms/bedrooms: 10/4
Baths: Four full
Square feet: 4,500
Garage: Two-vehicle, detached
Lot size: Five acres
Taxes: $4,850
Produced by the Marketing Department of the Maine Sunday Telegram, the Home of the Week is provided at no cost. Staff photos by Derek Davis.
HOW suggestions: jrolfe@pressherald.com.
Copy the Story LinkSend questions/comments to the editors.

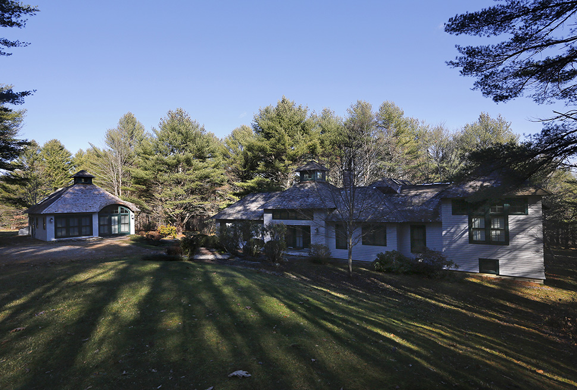
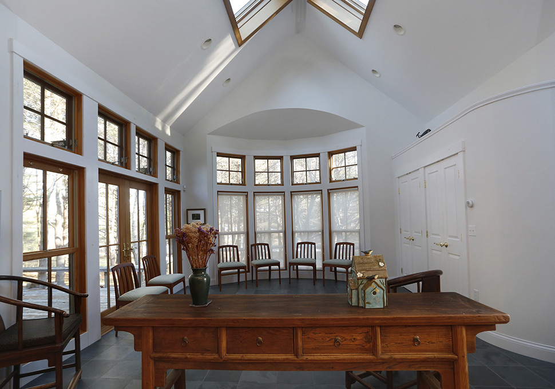
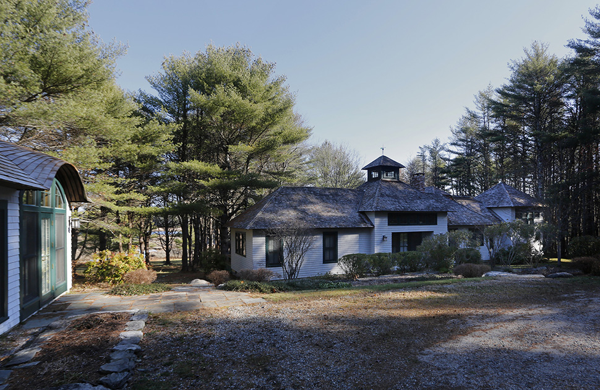
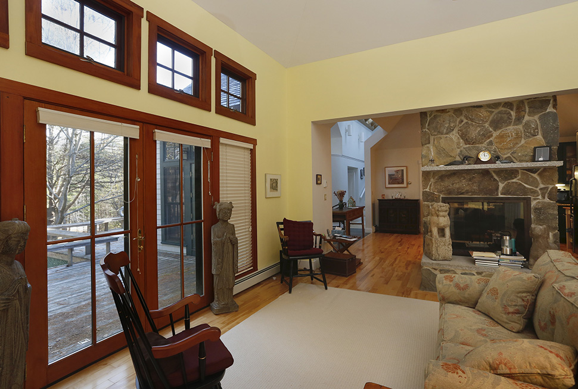
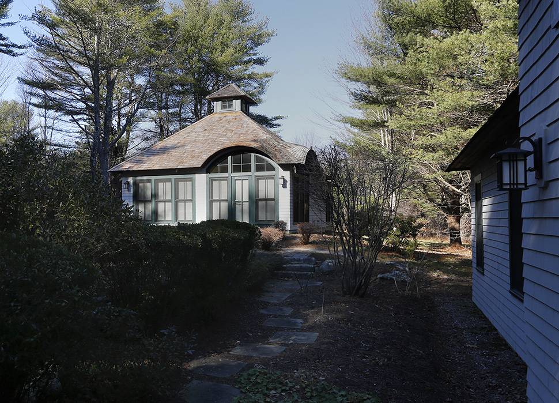
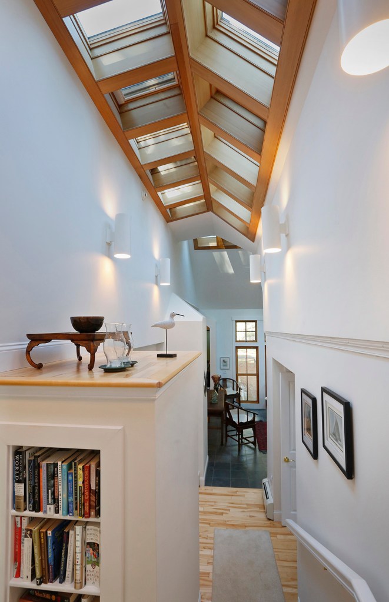
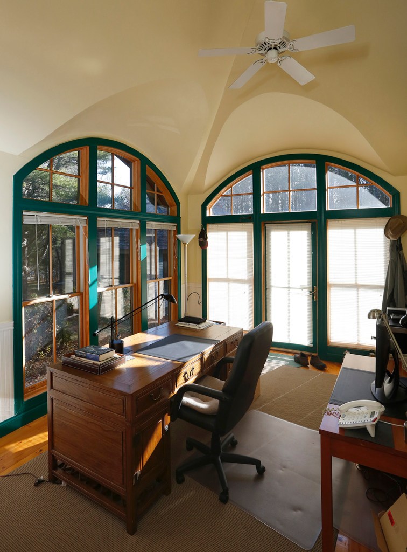
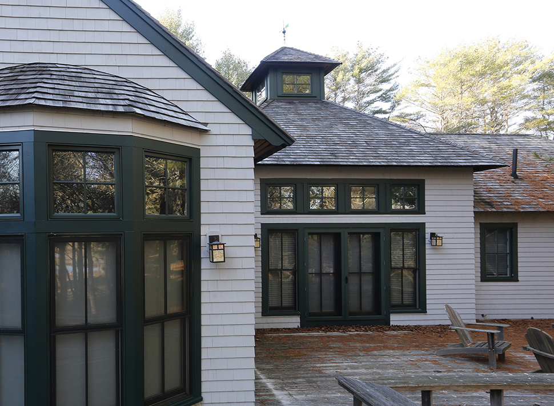
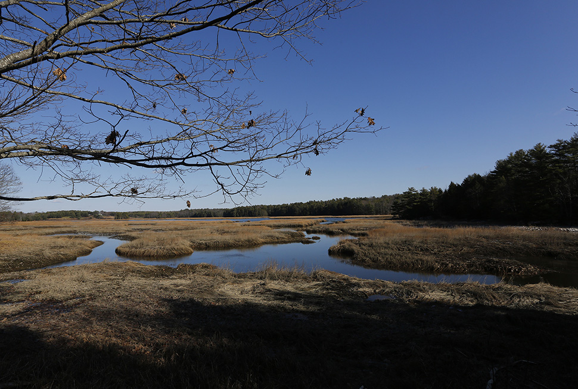
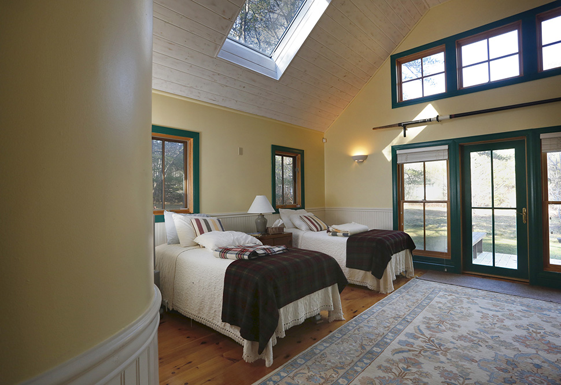
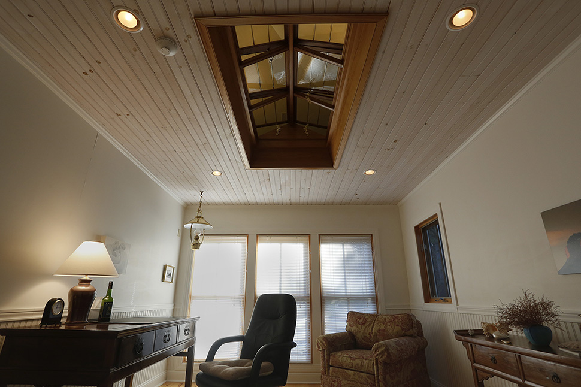
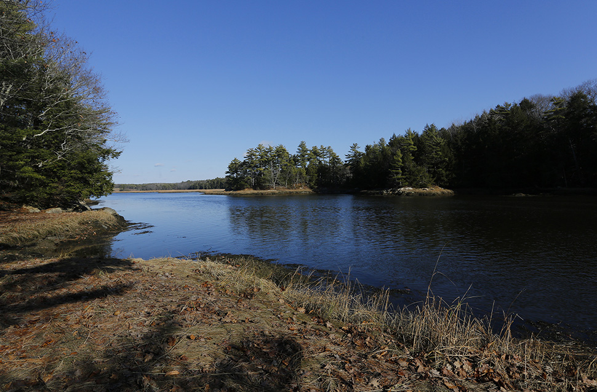
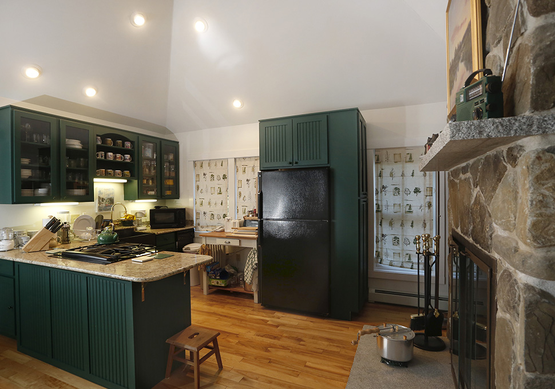
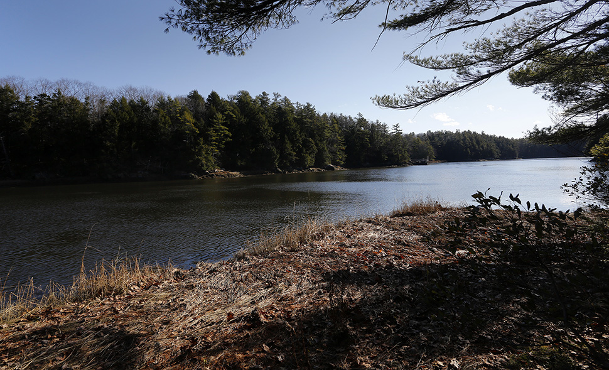
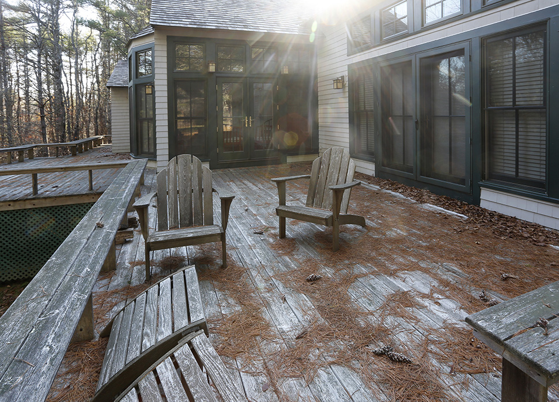
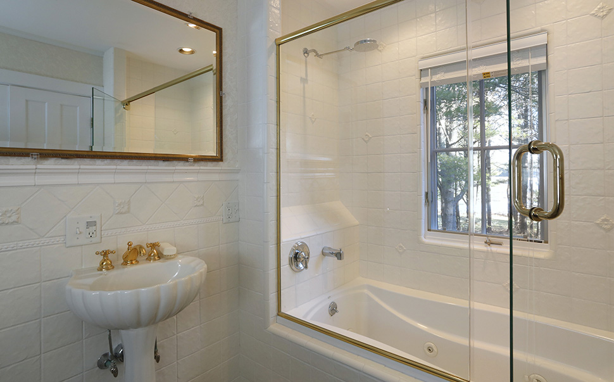

Success. Please wait for the page to reload. If the page does not reload within 5 seconds, please refresh the page.
Enter your email and password to access comments.
Hi, to comment on stories you must . This profile is in addition to your subscription and website login.
Already have a commenting profile? .
Invalid username/password.
Please check your email to confirm and complete your registration.
Only subscribers are eligible to post comments. Please subscribe or login first for digital access. Here’s why.
Use the form below to reset your password. When you've submitted your account email, we will send an email with a reset code.