CUMBERLAND FORESIDE – Atop the newel post of the main staircase is a silver medallion inscribed with brief details of this home’s history: built in 1940 for Phillips and Marion Payson, by the Boston architectural firm of Perry, Shaw & Hepburn (which also restored Colonial Williamsburg). Also in the grand foyer, behind a gracefully curving door, is a flower-cutting room, where the daily delivery of fresh flowers was prepared before being distributed to decorate the hip-roof mansion’s 16 rooms.
This elegant lifestyle is reflected throughout the gorgeous, 7,888-square-foot home, which from its elevation and ocean-view patio looks out across Casco Bay to several islands, and comes with dock and sandy beach access, and deeded mooring. There are nine bedrooms (two in the former servants’ quarters).
The first floor is a stunner throughout. The library, with tiled window seat, lovely built-ins (and hidden bar); and the back-to-front dining room with marble fireplace (there are 14 fireplaces altogether) and floor-to-ceiling bow windows at either end, are just two examples.
A short stroll away, beyond the clay tennis court, are outbuildings: a small, but very fine, chicken coop; two large sheds, one open and one enclosed, to house vehicles, boats and tractors; and a six-stall horse barn with heated bath and changing room, hearkening back to the property’s equestrian-estate origin. (The master bedroom suite has a “riding room” suite, complete with a bathroom and a telephone to the stables, within it.)
Alongside the sheds, leading down to the shore, is a gravel right-of-way, one section of the five or six miles of trails that wind around the original Payson Estate’s 100-plus acres. Today, some 60 percent of this acreage is common area/preserved land in the Spears Hill Subdivision, where new-home, high-ground sites are available. (Three of the seven parcels are already under reservation agreement.) The main-house property occupies 9.5 acres.
Also offered for sale is the single-level guest house, a cottage-style charmer built in 1930, with sweeping views down over the fields and Broad Cove. Set amidst its own 2.35 acres, and featuring three bedrooms, two-and-a-half baths, cast-iron baseboards, a wood-burning fireplace and lots of built-ins, the 1,711-square-foot expanded Cape enjoys beach, dock, and trails privileges identical to the main house’s, and is listed separately at $750,000.
The main property, 179 Foreside Road, Cumberland, (and the guest house, 179A Foreside Road) are listed for sale by David Banks of RE/MAX By The Bay in Portland, and are being shown by appointment.
For more information or to arrange a private viewing, please contact David at 553-7302 or at dbanks@homesinmaine.com.
Price: $2.5 million
Built: 1936-40
Rooms/bedrooms: 16/9
Baths: Six full, two 1/2
Square footage: 7,888
Lot size: 9.5 acres
Garage: Attached (two vehicle); detached (several vehicles)
Taxes: To be determined
Produced by the Marketing Department of the Maine Sunday Telegram, the Home of the Week is provided at no cost.
Staff photos by Derek Davis. Aerial photos by Great Moose Aerial Art. Summer photos by Daniel Cassidy.
Send HOW suggestions to jrolfe@pressherald.com.
Send questions/comments to the editors.

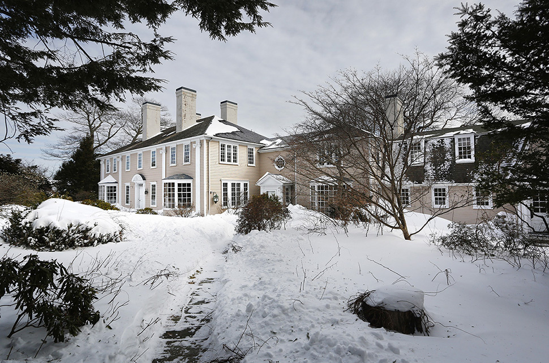
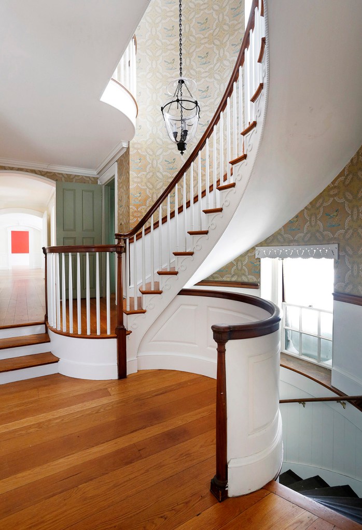
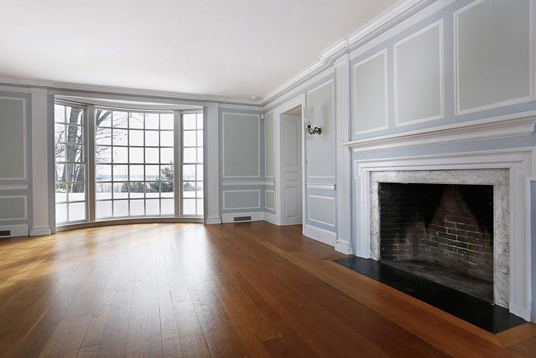
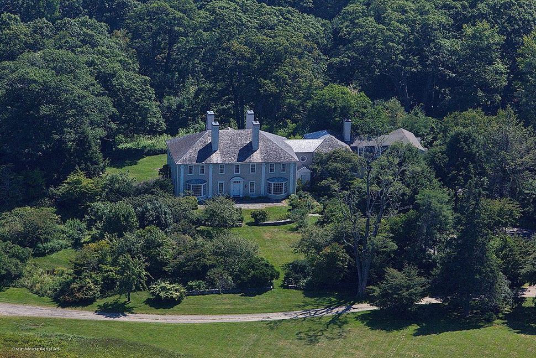
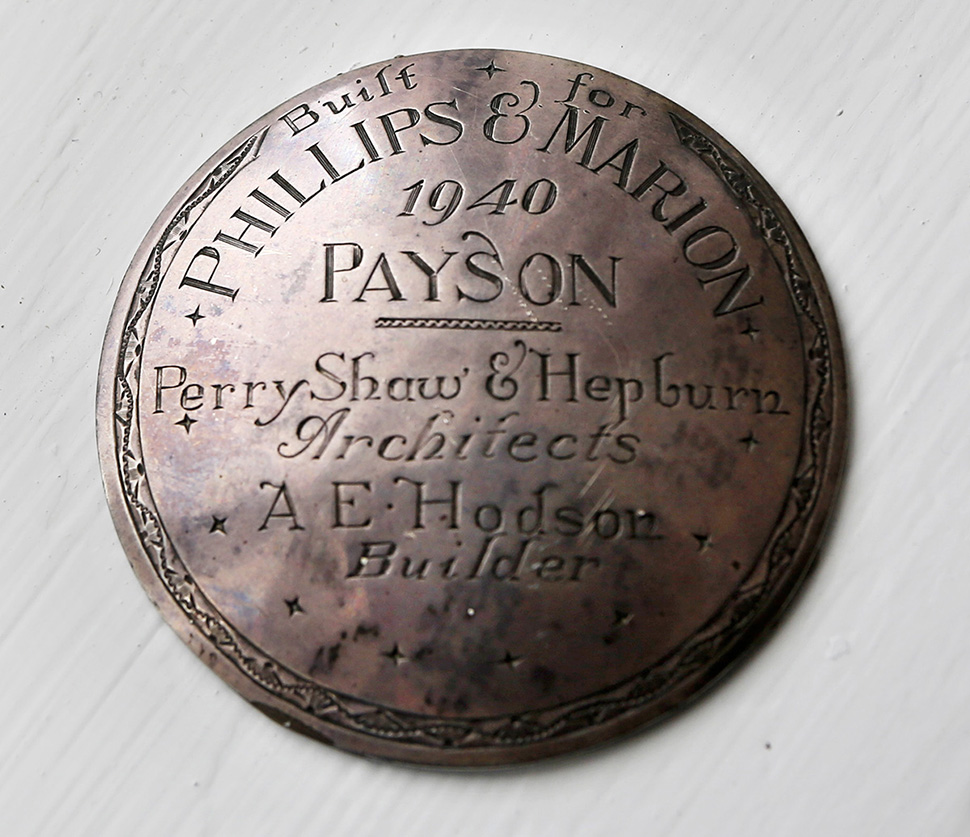
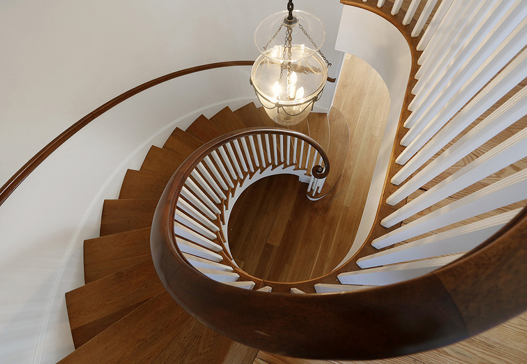
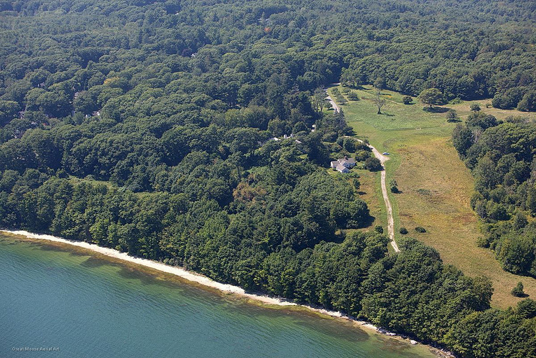
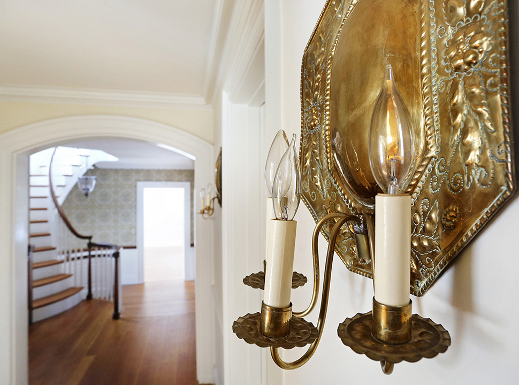
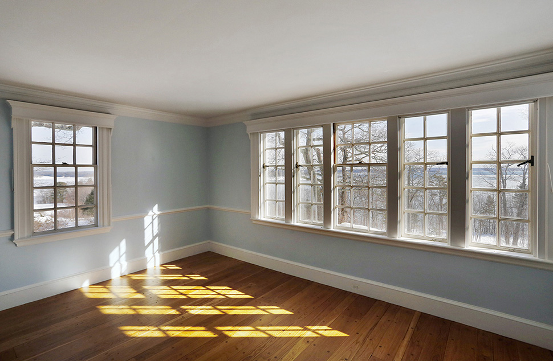

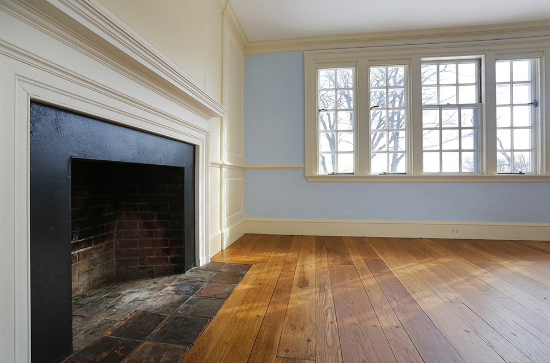
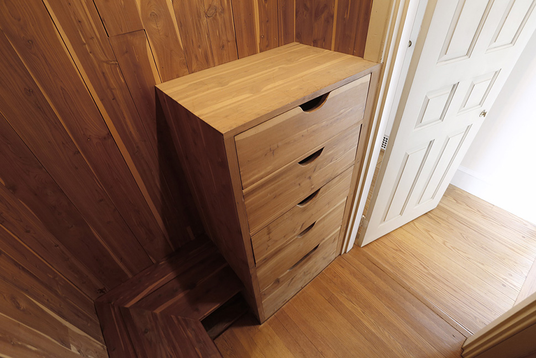
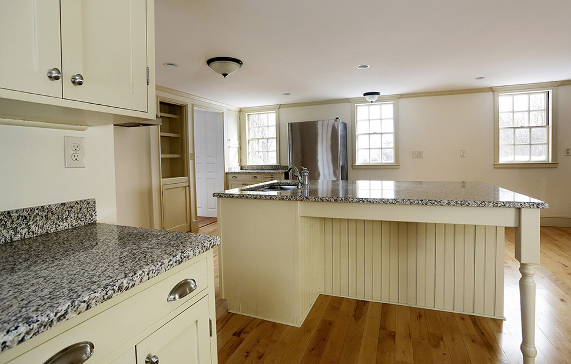
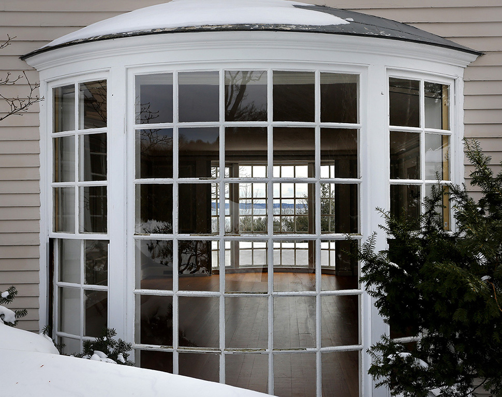

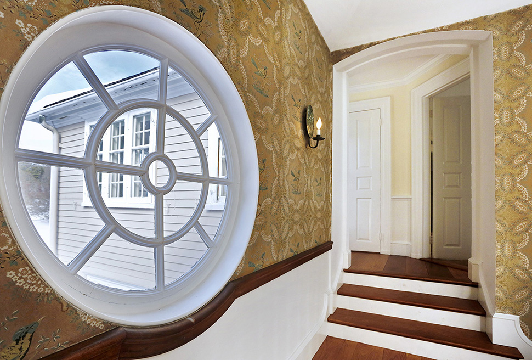
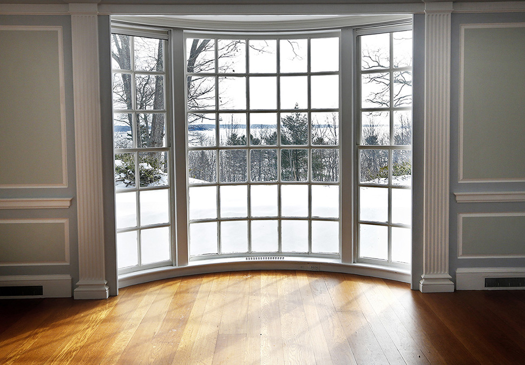
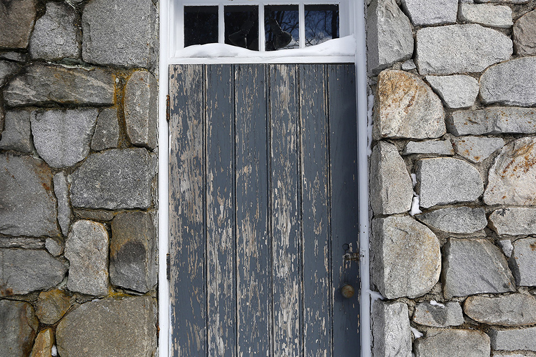
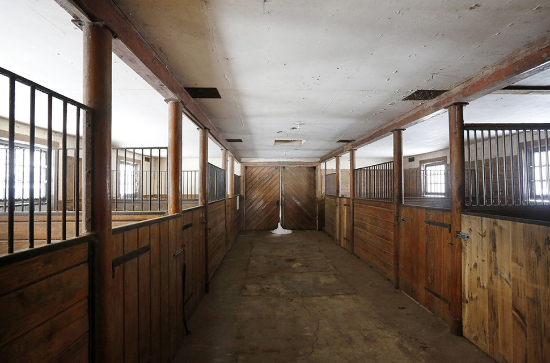
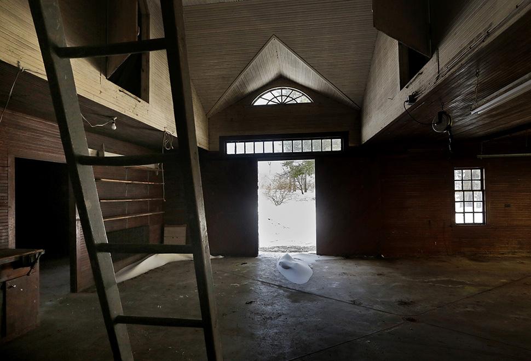
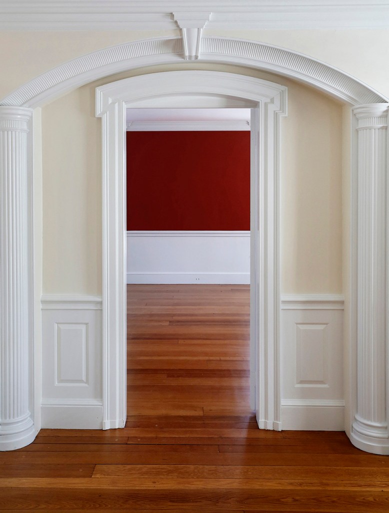


Success. Please wait for the page to reload. If the page does not reload within 5 seconds, please refresh the page.
Enter your email and password to access comments.
Hi, to comment on stories you must . This profile is in addition to your subscription and website login.
Already have a commenting profile? .
Invalid username/password.
Please check your email to confirm and complete your registration.
Only subscribers are eligible to post comments. Please subscribe or login first for digital access. Here’s why.
Use the form below to reset your password. When you've submitted your account email, we will send an email with a reset code.