PORTLAND – This classic home in the Rosemont neighborhood will turn 100 next year, but was essentially reborn in 2006, when a thorough renovation saw all systems updated and the entire interior made new – but always with an eye to preserving and enhancing original character.
So features such as the formal dining room’s stained-glass window, the brass hardware, bullseye moldings and French doors are intact, and complemented by newer touches: a gas fireplace with built-in surround and bookshelves in the living room; raised-pattern wallpaper, both as backsplash and lining a lighted art display niche, in the kitchen; birch flooring; simple but elegant lighting, both recessed and pendant. The kitchen – cherry, honed granite, and stainless – is a gourmet-pleaser, and has dining space in a window bay.
The master suite occupies the entire length of the upstairs’ south side. The large bedroom, with fan, faces front; behind it is a two-section bathroom whose primary space includes a corner shower enclosure, on a tile base, beneath a beadboard ceiling; vanity, commode, and walk-in closet with built-ins. At the back is a little sunroom with a surprise: a cast-iron clawfoot soaking tub, whose privacy is assured, since there are only rooftops and treetops for company.
Laundry is at the end of the center hall, opposite a lovely full bath whose jet soaking tub is screened by block glass framed in repurposed bullseye molding. Along the hall are two good-sized bedrooms, one with window bay. Off the landing – note its window seat – is a stairway up to a big storage attic with a window at each end. There’s also plenty of storage space, as well as workshop area, in the basement, whose large windows provide partial daylight.
While facing Stevens Avenue, the property is effectively oriented towards quieter, dead-end Cobbert Road, as reflected in the home’s fenced, backyard haven. Here a four-person hot tub sits on extensive new decking, off which are a crescent-shaped patio of stone, a sweet little lawn, an end garden, and a 12 foot by 6 foot raised bed (fallow this year). There are privacy curtains and outdoor lights for nighttime entertaining and relaxing. Access to the two-vehicle garage is here as well.
The 1,728-square-foot home at 74 Stevens Ave., Portland is listed for sale at $349,000 by Elise Loschiavo of Vitalius Real Estate, and is being shown by appointment.
For more information or to arrange a private viewing, please contact Elise at 358-9881, 541-3755, or at elise@vitalius.com.
Produced by the Marketing Department of the Maine Sunday Telegram, the Home of the Week is provided at no cost.
Staff photos by Derek Davis.
Send HOW suggestions to jrolfe@pressherald.com.
Send questions/comments to the editors.

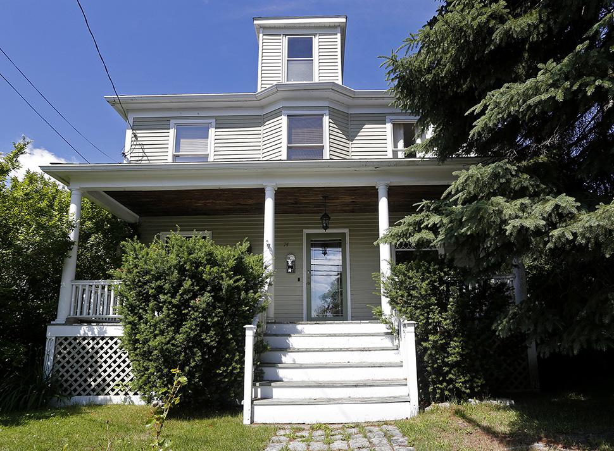
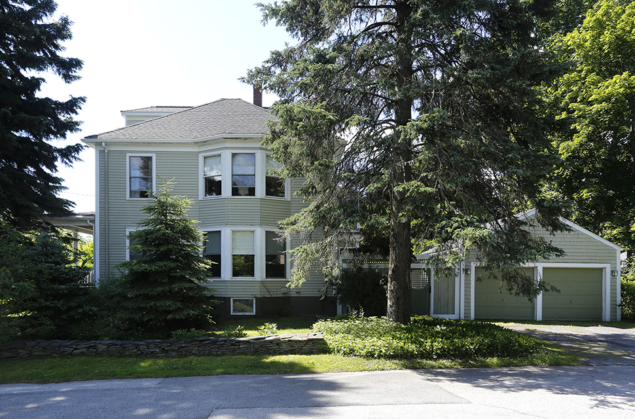
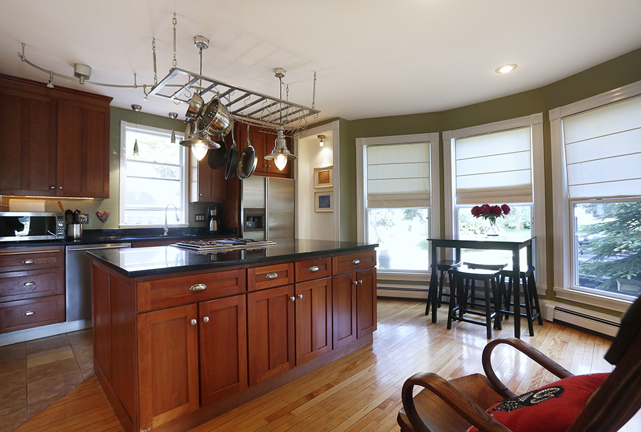
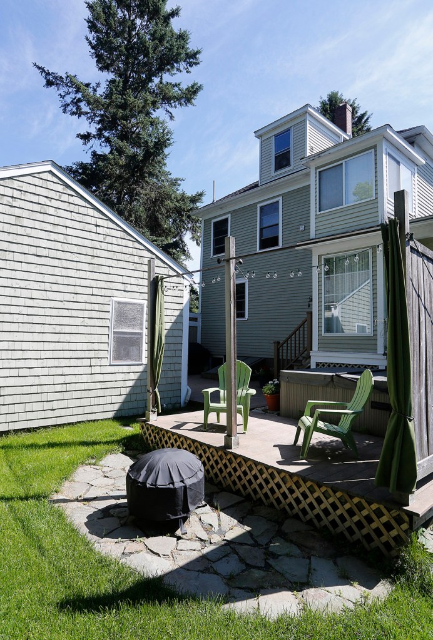
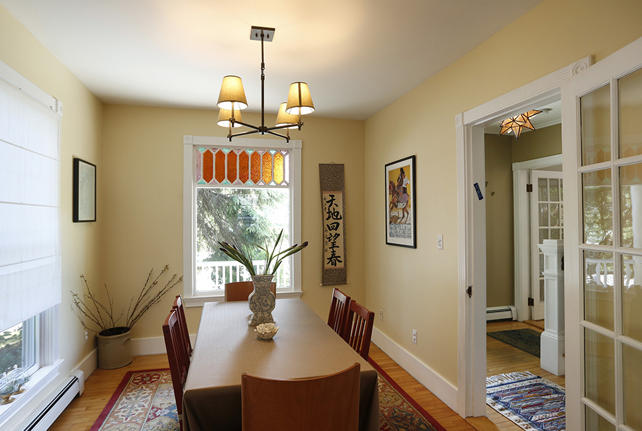
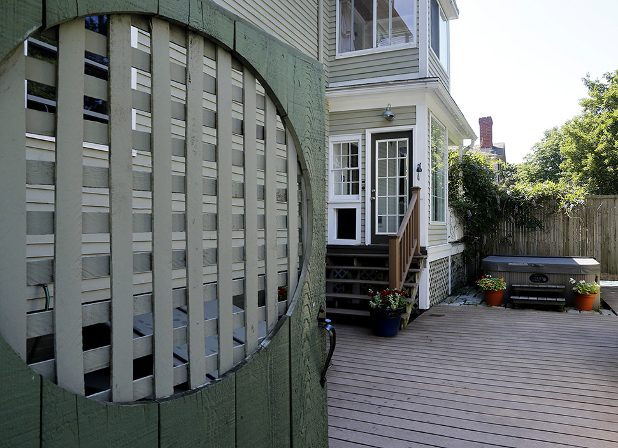
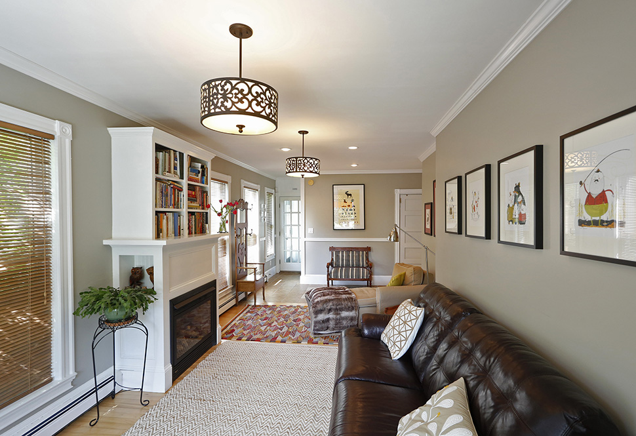
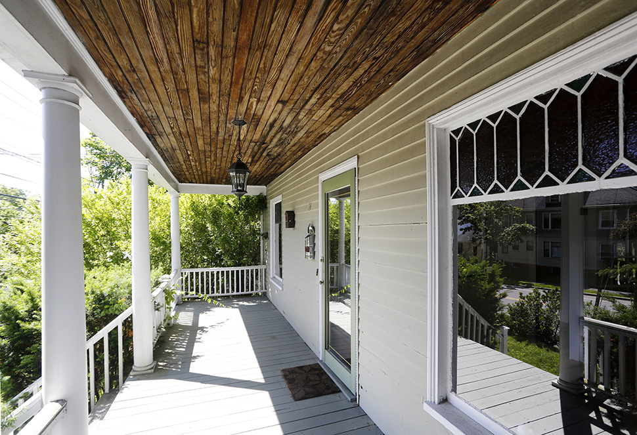
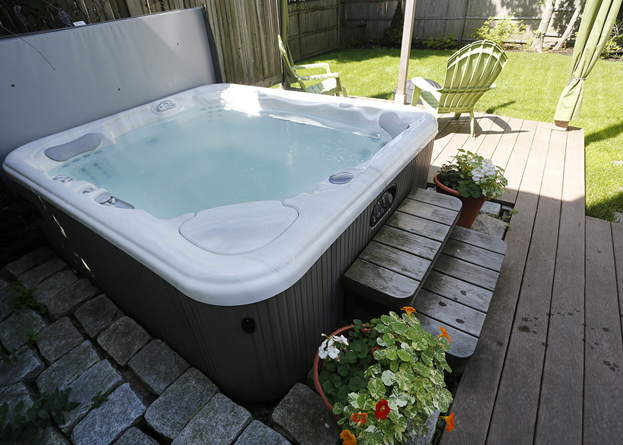
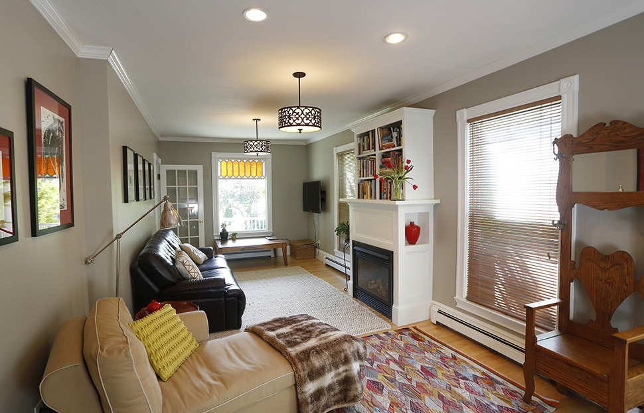
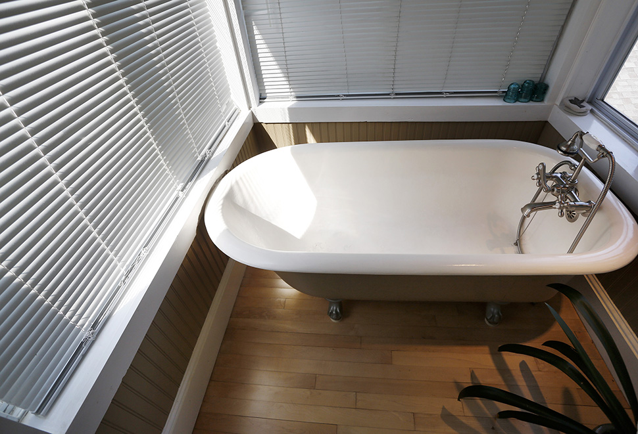
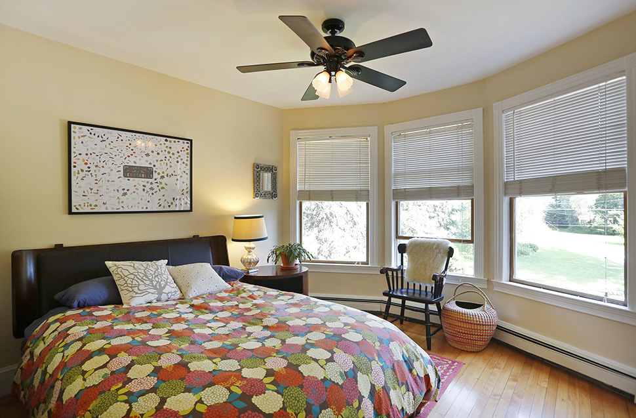
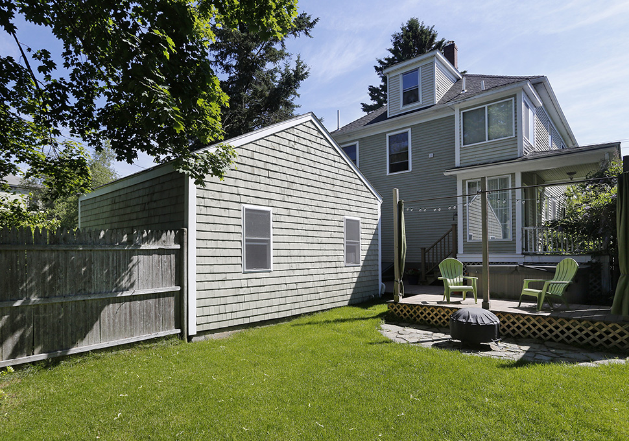


Success. Please wait for the page to reload. If the page does not reload within 5 seconds, please refresh the page.
Enter your email and password to access comments.
Hi, to comment on stories you must . This profile is in addition to your subscription and website login.
Already have a commenting profile? .
Invalid username/password.
Please check your email to confirm and complete your registration.
Only subscribers are eligible to post comments. Please subscribe or login first for digital access. Here’s why.
Use the form below to reset your password. When you've submitted your account email, we will send an email with a reset code.