DEERING CENTER, PORTLAND – This classic New Englander in a village-like setting has been thoroughly renovated over the past two decades, with great fidelity to its original character and features. As is only fitting for a home with a history.
When the house was built in 1874, Deering was still a town, and the property’s immediate neighbor to the south was the Presumpscot Trotting Track (now the site of Deering High School’s playing fields). Horses were boarded in this home’s stable, and grazed in the long, sloping back yard.
Today, the stable is transformed into two levels of fine, finished living space, with a 360-square-foot family room downstairs, and guest quarters above. The half-acre lot’s back yard is like a little park, one enhanced by an herb garden, Korean dwarf lilacs and other plantings, a garden shed and a charming arbor with gate.
And the home’s updates include a fixture of more recent historic interest: Opening from the south-facing elevated porch to the beautifully tiled solarium is the original door to local landmark Becky’s Diner.
The exterior is also distinguished by its farmer’s porch, its original red cedar clapboards (the seller removed vinyl siding) and window shutters, and a tiny “utility corral” screening fence (the aesthetics-minded seller’s own invention).
The 2,479-square foot interior has charms everywhere you look, with plaster walls and 9-foot, 8-inch ceilings; flooring (both oak and native yellow pine) newly refinished throughout; French doors, bullseye moldings, and a pair of stained-glass windows, one a transom.
The kitchen features newer stainless appliances including a five-burner gas range. The dining room has a classic china cabinet. Den/library, living room with fireplace and built-ins, and
a half-bath in the spandrel (the enclosure beneath the front stairs) complete the first floor.
On the four-bedroom, two-bath second level, the master suite is tucked at the back, and includes dressing room, daylight walk-in, bright and spacious bedroom, and bath with soaking tub set in tiled surround.
The walkup, daylight attic is nicely paneled in Pickwick pine, and since it is already divided into three rooms, and has plumbing roughed in, a buyer would be able to create finished space fairly easily. Please note that the property has excellent two-family potential, both here and in the converted stable.
The home at 256 Concord St. West, Portland, is listed for sale at $397,000 by Thomas Kennedy of Portside Real Estate Group in Falmouth. Please note that an Open House will be held from 11 a.m. to 1 p.m. on Sunday, Jan. 10.
For more information or to arrange a private viewing, please contact Thomas at 332-1114, 619-7571, or at thomaskennedyj@gmail.com.
Produced by the Marketing Department of the Maine Sunday Telegram, the Home of the Week is provided at no cost.
Photos by Melanie Sochan, staff photographer.
Send HOW suggestions to jrolfe@pressherald.com.
Send questions/comments to the editors.

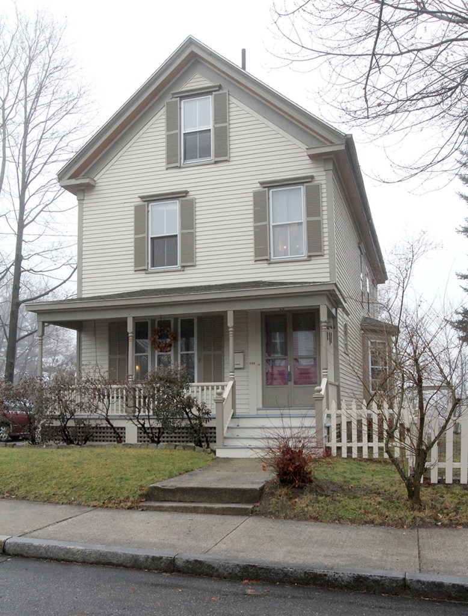
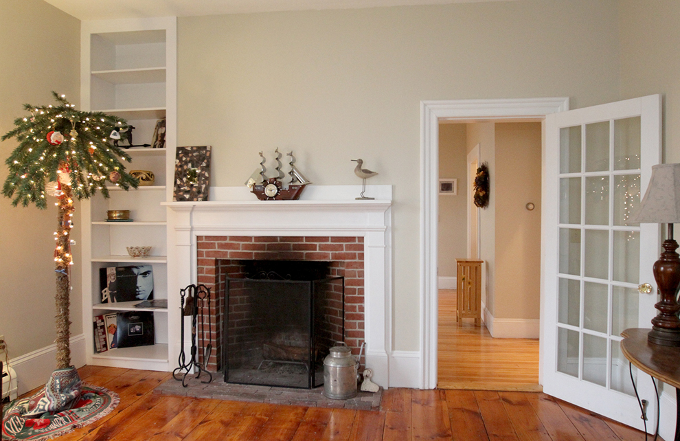
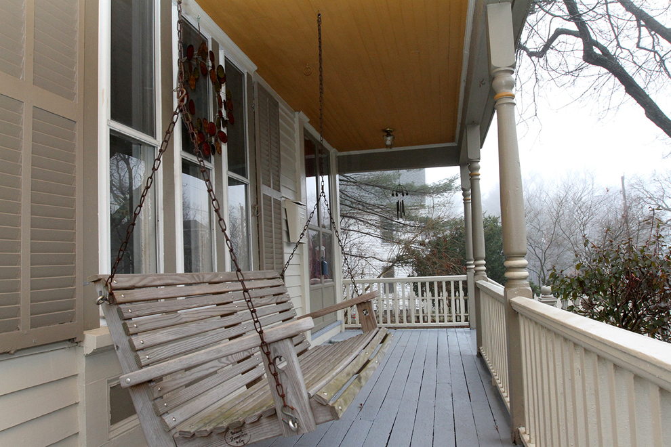
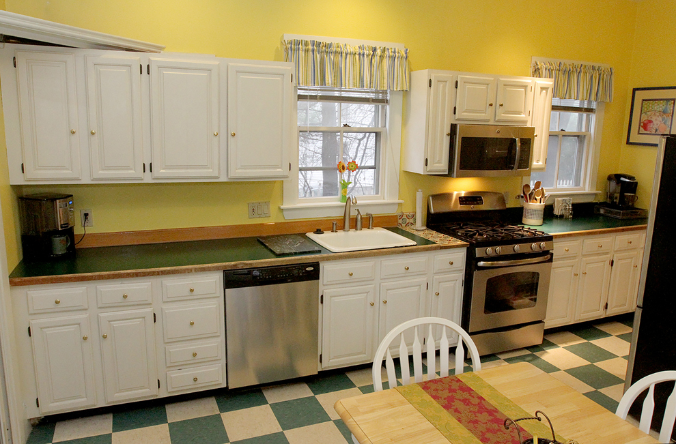
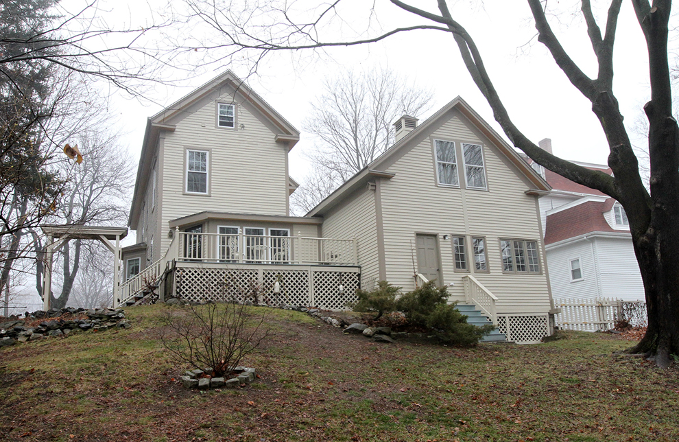
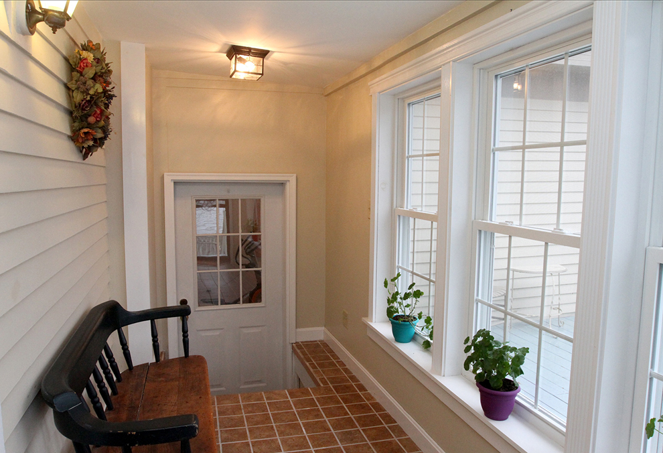
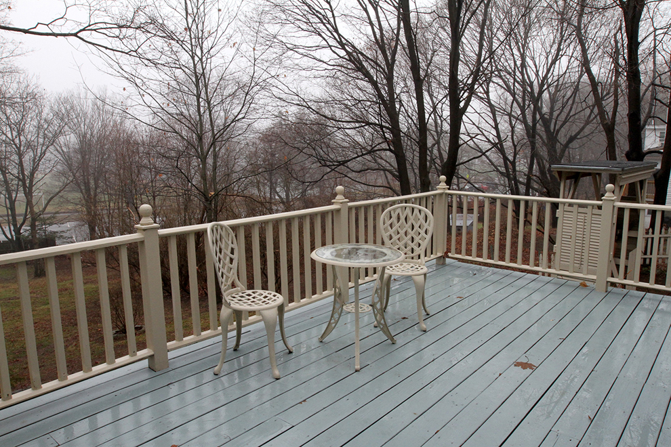
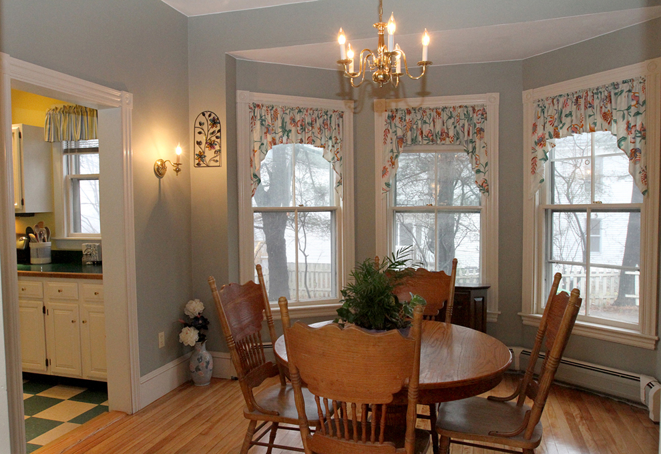
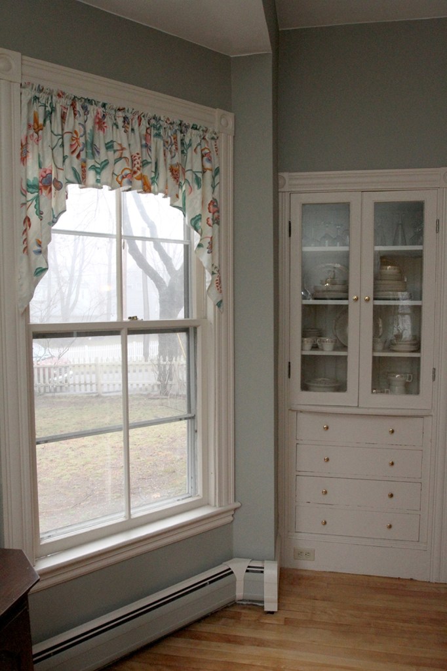
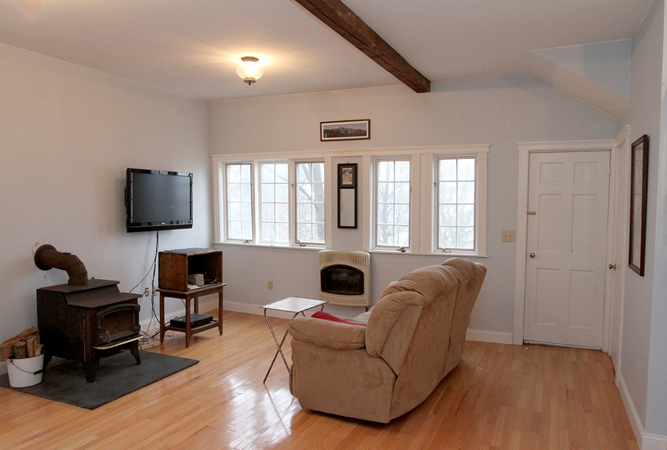
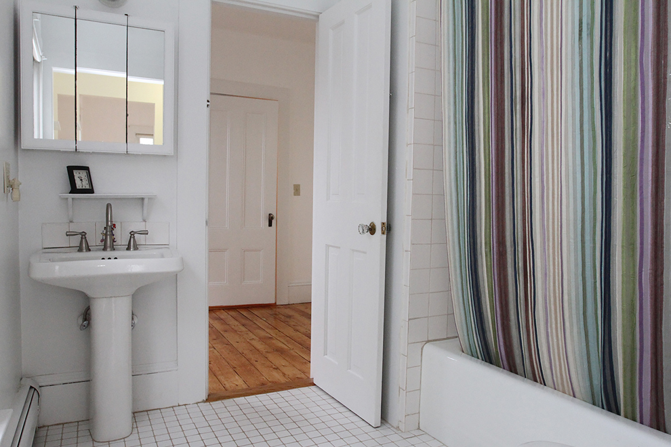
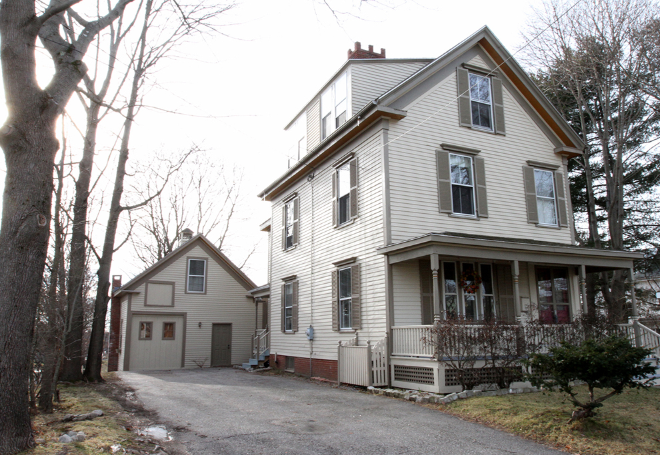


Success. Please wait for the page to reload. If the page does not reload within 5 seconds, please refresh the page.
Enter your email and password to access comments.
Hi, to comment on stories you must . This profile is in addition to your subscription and website login.
Already have a commenting profile? .
Invalid username/password.
Please check your email to confirm and complete your registration.
Only subscribers are eligible to post comments. Please subscribe or login first for digital access. Here’s why.
Use the form below to reset your password. When you've submitted your account email, we will send an email with a reset code.