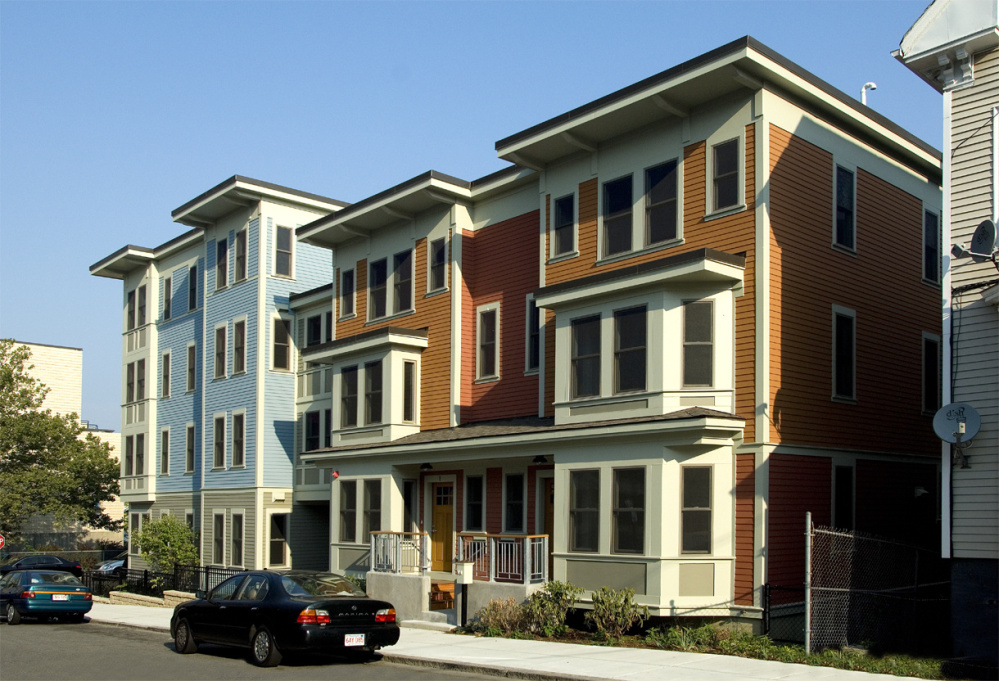Recent columns in this paper have explored the importance of expanding Portland’s stock of affordable housing, an initiative we wholeheartedly support.
An important issue left unaddressed, however, is that in the push to grow the stock of affordable housing in Portland, good design is not just important, but also essential, especially for “urban infill” affordable housing being worked into well-established city neighborhoods.
Unfortunately, in the case of an affordable-housing project currently proposed for Munjoy Hill, on an old city-owned lot at 65 Munjoy St. at the former Adams School site, good design standards for affordable housing are not being followed.
And the weaknesses in design, compounded by the reluctance of some in the local design community to speak up about them, do not bode well for this individual “infill” development, or the long-term success of Portland’s push for well-designed, successful, vibrant infill affordable housing.
As noted in an article on affordable-housing design by Alan Mallach, a national expert in the field, and published in Shelterforce magazine in 2006: “Good design matters. It matters particularly with respect to affordable housing, which not only should embody social and community objectives that go well beyond the mere provision of shelter, but must also overcome the stigma of its association with the barren blocks … of many public housing projects.”
He adds that “many have never given serious consideration” to design quality for affordable housing, thinking that it’s just “a frill or an elitist issue.”
Mallach offers more detail on good affordable-housing design standards in his 2009 book “A Decent Home: Planning, Building and Preserving Affordable Housing.”
He points out that good design in affordable housing is “best accomplished by making the housing fit into … its neighborhood context and streetscape. Affordable housing, like most housing, is background architecture, forming a part of the neighborhood fabric rather than seeking to dominate it.”
So what’s wrong with the design of the proposed affordable-housing project at 65 Munjoy St.?
First, the proposed building is taller than adjacent properties, although as a three-story “triple-decker” design, it’s also not without precedent in the neighborhood.
A bigger issue is the width of the building, which at double the width of a normal triple-decker should either be two separate buildings, or should be more effectively designed so it appears as though it’s two buildings.
A building that is taller and much wider than others on its block will loom over the street and the adjacent Adams Park, unlike most other buildings in the neighborhood, which blend successfully into the streetscape and edges of the park.
The proposed design also fails to replicate or reference key design features seen in vernacular architecture around the neighborhood. For example, there is not a single double-decker or triple-decker in the neighborhood that doesn’t include a decent, fairly traditional front entry and stoop, and multiple bay windows in the front. Unfortunately, 65 Munjoy, as currently designed, has no such features.
The design has other substantial shortcomings, too – too numerous to mention here.
The goal of affordable-housing design, as noted in “A Decent Home” by Mallach, “is not to slavishly recreate the look of houses built … 100 years ago, but to make the new housing fit in so that it seamlessly fills the holes in the neighborhood,” rather than “flaunting its incompatibility with the rest of the block.” Unfortunately, 65 Munjoy does not achieve this goal, and is incompatible with the rest of the block.
For those who are interested, a good source of design inspiration for urban infill affordable-housing projects is The Narrow Gate, a Boston-based affordable-housing design firm that follows the standards for good design (www.the-narrow-gate.com).
The reluctance of some in the local design community to address the problems with the 65 Munjoy design means it’s imperative that organizations like Greater Portland Landmarks and Portland Trails address the design and the effect it will have on the streetscape and park, and advocate for a dramatically improved design, for the benefit of future residents at 65 Munjoy, as well as project neighbors and park users.
For Portland’s affordable-housing initiative to be successful, and for these developments to thrive in the long run, urban infill affordable housing projects like 65 Munjoy need to be well-designed and attractive. City leaders should, therefore, make sure that this project is thoroughly redesigned in accordance with the standards of good design for urban infill affordable housing.
— Special to the Press Herald
Copy the Story LinkSend questions/comments to the editors.



Success. Please wait for the page to reload. If the page does not reload within 5 seconds, please refresh the page.
Enter your email and password to access comments.
Hi, to comment on stories you must . This profile is in addition to your subscription and website login.
Already have a commenting profile? .
Invalid username/password.
Please check your email to confirm and complete your registration.
Only subscribers are eligible to post comments. Please subscribe or login first for digital access. Here’s why.
Use the form below to reset your password. When you've submitted your account email, we will send an email with a reset code.