BOWDOINHAM – In the evening, if you pull into the prepped-for-paving driveway of this very fine Colonial, several carriage-style lamps will automatically brighten the grounds, for your safety and convenience. In similar fashion, home-shoppers will surely experience an illumination when they step through the front door to the marble entry.
Directly ahead, the cathedral-ceiling living room extends 42 feet, past a Hearthstone wood stove on marble surround to a sunroom area whose full-view door opens to an elevated, wraparound deck (bathed in sunlight on this May morning). The deck’s counterpart – the farmer’s porch, with its handsome ceiling of 16-foot shiplap pine boards – is but one example of the master-crafted woodwork throughout the house.
Gleaming oak trim with bullseye molding is everywhere. Some floors are oak; others, cherry, or birch, or wide pine (from trees the seller felled in Lyman).
The 3,270-square-foot home is ideal for entertaining. Paralleling the back-to-front living room is a wonderful kitchen (honed granite surfaces, stainless appliances) that alone offers three dining spaces (breakfast nook, island, and large table space (not to mention those on the deck). Upstairs, the back of the open balcony constitutes a family room. And the high-ceilinged basement has a 32-foot multi-purpose room that invites finishing.
Floor-plan flexibility is a virtue. Upstairs there are four rooms, in classic Colonial style. Behind one large front bedroom is a bonus room designed for crafting, with plumbing roughed in. Downstairs, the cool office could be a bedroom – one with a walk-in closet, and a half-bath next door. The nearby first-floor master suite, which has a luxurious bath with both jetted tub and shower enclosure, occupies the same, south wing. The master also accesses the deck, so a hot tub just outside would be a great addition.
There’s a huge workshop in the basement. A direct-entry garage could easily be added. The roof is 2014-new; heat is multiple-zone; the shed is set up for a generator (those inside the home need never hear it running).
Two brooks run through the wood of the 27.96-acre property, which may have subdivision potential. The town boat launch on the Cathance River, which accesses Merrymeeting Bay, is just over a mile away.
The home at 306 Ridge Road, Bowdoinham, is listed for sale at $399,000 by Sandra Reid of Coldwell Banker Residential Brokerage (Back Cove, Portland office).
For more information or to arrange a private viewing, please contact Sandra at 773-1990, 632-5700, or at Sandra.Reid@NEMoves.com.
Produced by the Marketing Department of the Maine Sunday Telegram, the Home of the Week is provided at no cost.
Photos by Melanie Sochan, staff photographer.
Send HOW suggestions to jrolfe@pressherald.com.
Send questions/comments to the editors.

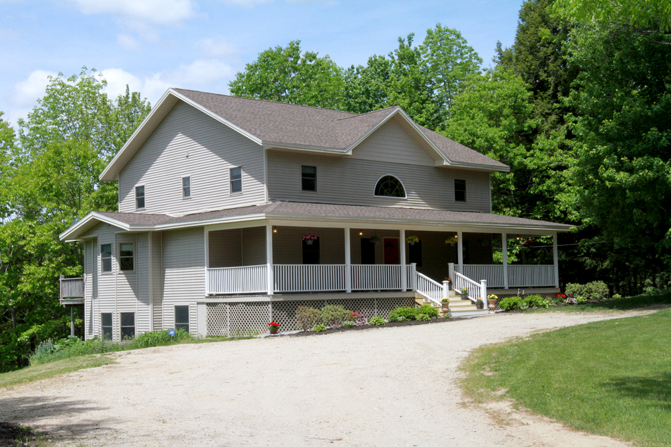
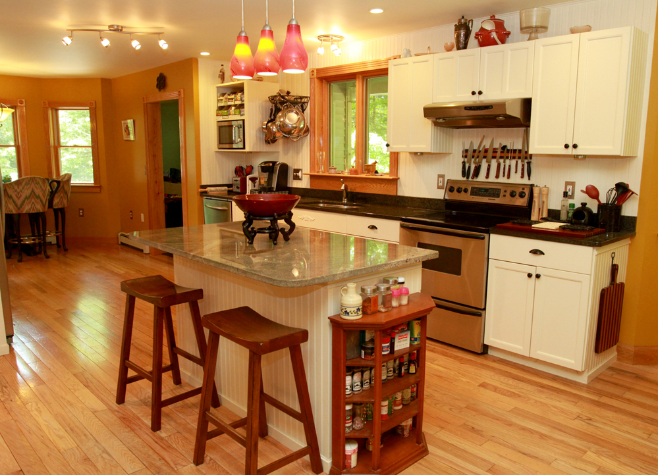
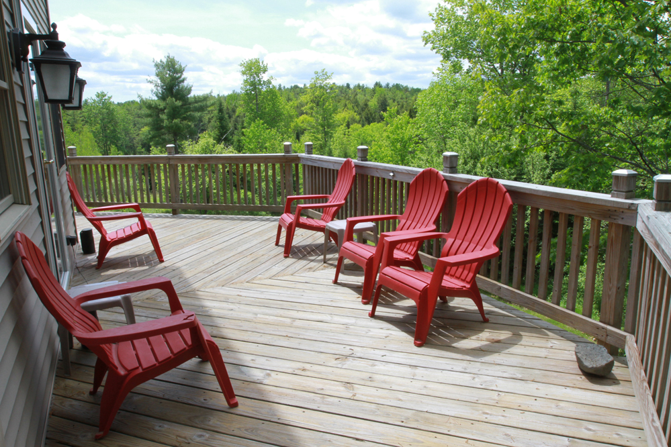
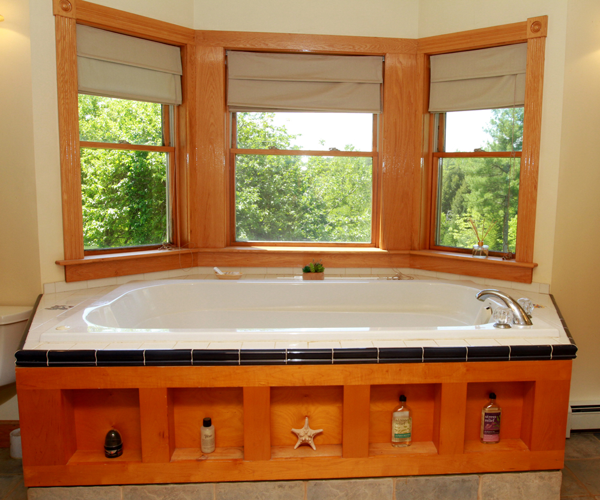
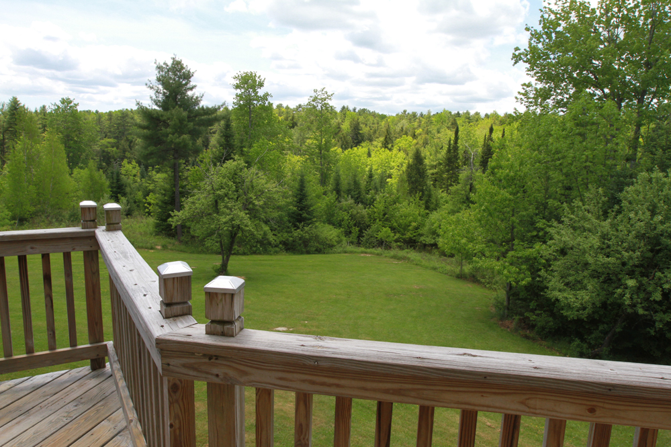
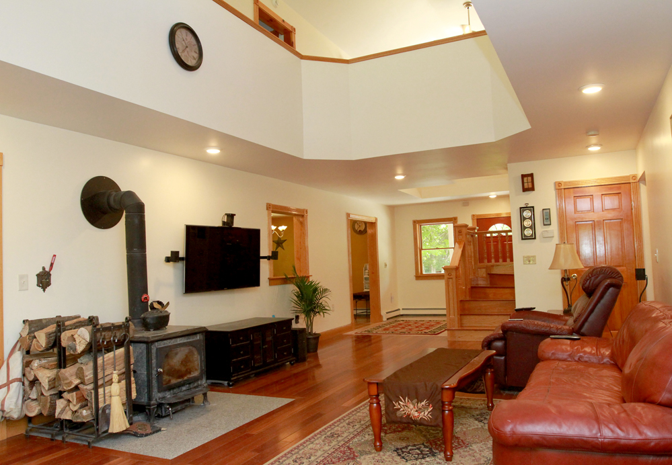
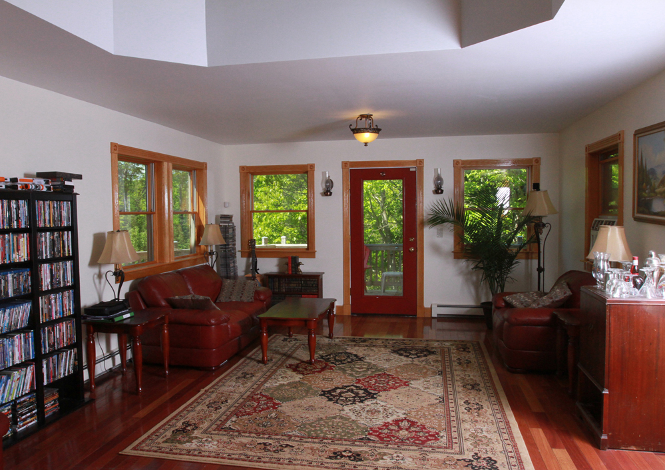
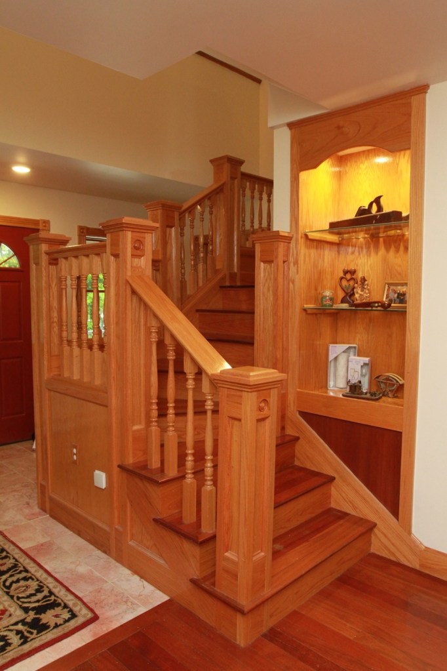
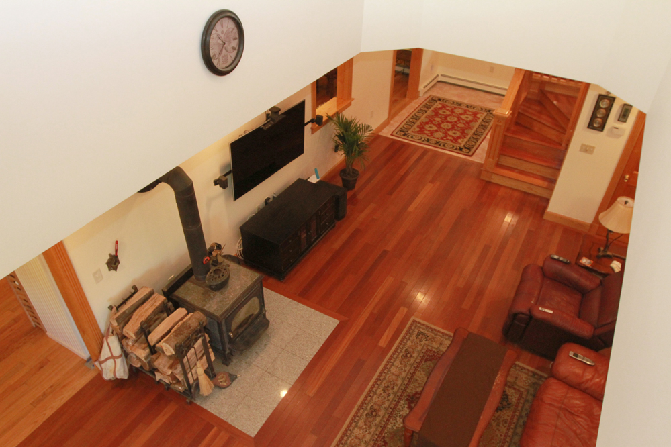
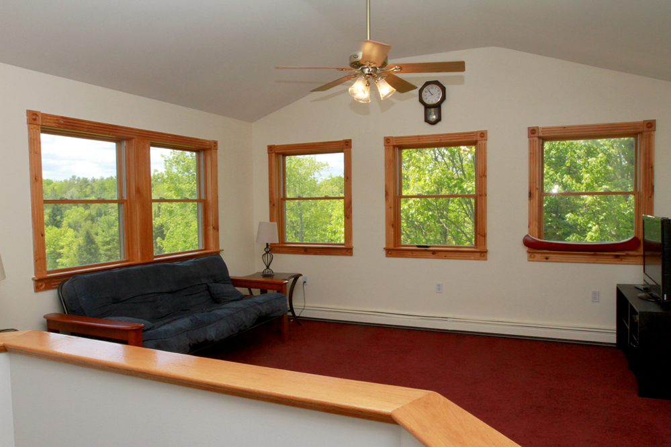
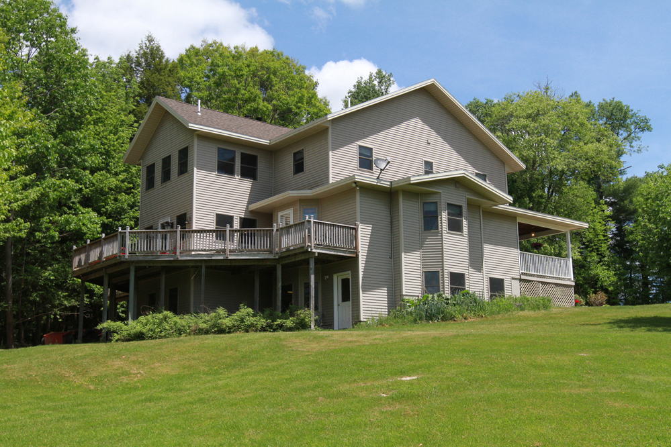
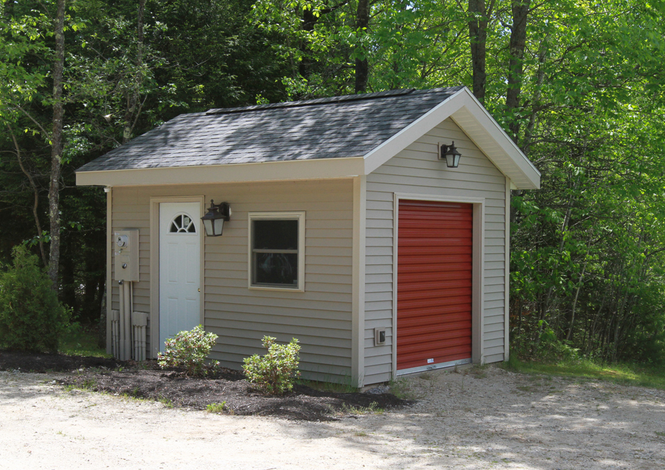


Success. Please wait for the page to reload. If the page does not reload within 5 seconds, please refresh the page.
Enter your email and password to access comments.
Hi, to comment on stories you must . This profile is in addition to your subscription and website login.
Already have a commenting profile? .
Invalid username/password.
Please check your email to confirm and complete your registration.
Only subscribers are eligible to post comments. Please subscribe or login first for digital access. Here’s why.
Use the form below to reset your password. When you've submitted your account email, we will send an email with a reset code.