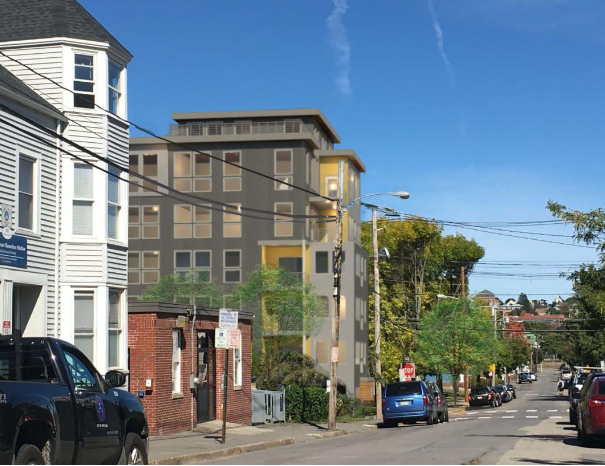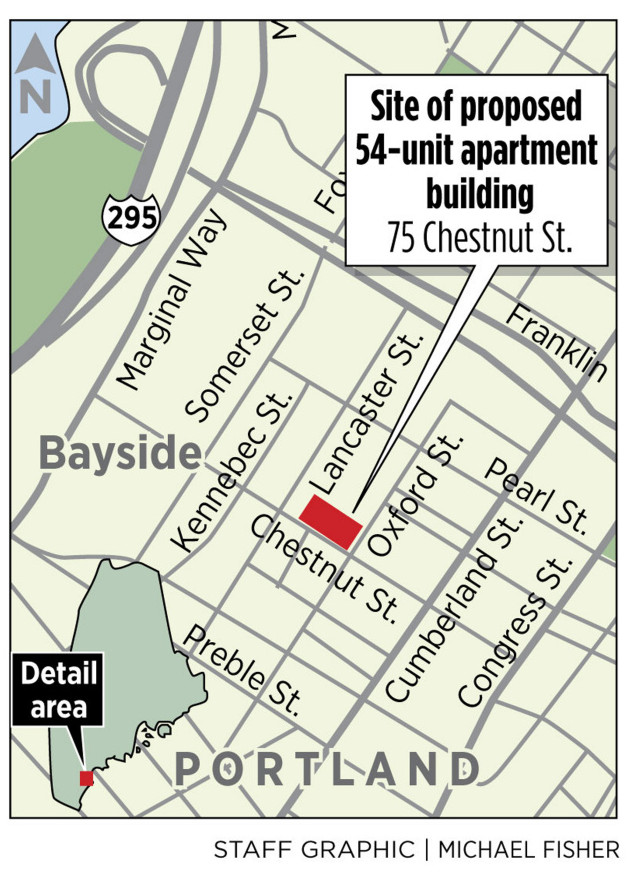A 54-unit apartment building proposed in Portland’s Bayside neighborhood will be considered Tuesday by the Planning Board.
The seven-story structure, proposed by the Portland-based A&M Partners, would be built on a piece of land next to a three-story parking garage at 75 Chestnut St.
A&M President Lou Wood said it’s too early to provide estimated rents for units, which include 38 two-bedroom units, 14 single-bedroom units and two efficiencies. “I’m trying to get (rents) to be in the medium range,” Wood said.
While similarly sized developments have generated opposition elsewhere on the peninsula, the Westerlea View Lofts has received mostly positive feedback in West Bayside, a neighborhood that has long desired more year-round residents to help offset the side-effects of having many social service agencies, including the city’s homeless shelter and the Preble Street day shelter and soup kitchen.
Planning Director Stuart “Tuck” O’Brien said that only minor concerns about how the building would blend in with its surroundings have been lodged during public meetings.
“There has generally been a good deal of support related to the project, mostly related to activating the stretch and bringing new residents into the area,” O’Brien said.
Bayside Neighborhood Association President Steve Hirshon said he’s excited about the project, since the developer is looking to price the units above subsidized housing and below luxury rates. It also would bring housing development deeper into the neighborhood, he said.
“It’s exciting because it begins to bring development down from Oxford Street to the Somerset and Kennebec area.”
Included in the Planning Board’s meeting material are emails from two residents who were concerned about the height of the building.
Although the maximum height allowed in the B-7 zone is 105 feet, Chestnut Street resident Louis Christen said in an Oct. 17 email that he was concerned about the impact of condos he owns on Pearl Street and Chestnut Street. Christen said he’d like the board to require the developer to reduce the proposal by one story, so it will not affect the view from a rooftop deck that he’s planning to build.
“Even though the developer continues to point out how this project is below the zone’s height limit, it doesn’t mean that the project is good for the neighborhood, especially when it’s across the street from a different zone with a lower height limit,” he wrote.
The project is large enough to trigger the city’s inclusionary zoning ordinance, which requires 10 percent of the units in developments with 10 or more units to be affordable to middle-income earners, defined as earning 100 percent to 120 percent of the area’s median income.
The development will include five workforce units with a total of nine bedrooms, according to planning documents.
The apartment building is the latest evidence that Portland’s building boom has finally reached West Bayside. The redevelopment of the Schlotterbeck & Foss building at 117 Preble St. into 55 units of housing continues, while Bayside Bowl is expanding. Additionally, the city is putting 4 acres of city-owned land on Hanover Street on the market for redevelopment.
For years, residents were hoping that the proposed “midtown” project would add hundreds of units of needed housing. But that project has continued to evolve and even though it has its city approvals, Florida-based developer Federated Cos. has not moved forward with construction and may be considering additional changes.
Bayside Neighborhood Association Vice President Laura Cannon said that the group is largely excited about the plan, though some are concerned about the loss of green space and the street-level design.
“There is a lot of fatigue around the midtown project and the delays it has been through, so it’s encouraging to see other development in the works,” Cannon said. “Bayside is at a point of growth and change where every new building and business has a significant influence on how current and potential residents and investors view this community and its potential.”
Tuesday’s Planning Board meeting begins at 7 p.m. in the council chambers at City Hall.
Send questions/comments to the editors.





Success. Please wait for the page to reload. If the page does not reload within 5 seconds, please refresh the page.
Enter your email and password to access comments.
Hi, to comment on stories you must . This profile is in addition to your subscription and website login.
Already have a commenting profile? .
Invalid username/password.
Please check your email to confirm and complete your registration.
Only subscribers are eligible to post comments. Please subscribe or login first for digital access. Here’s why.
Use the form below to reset your password. When you've submitted your account email, we will send an email with a reset code.