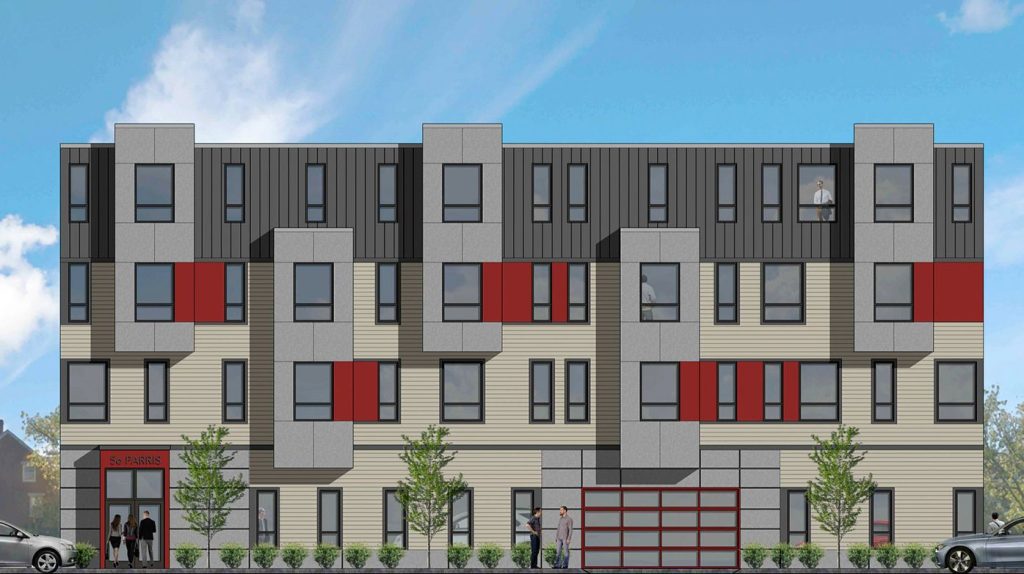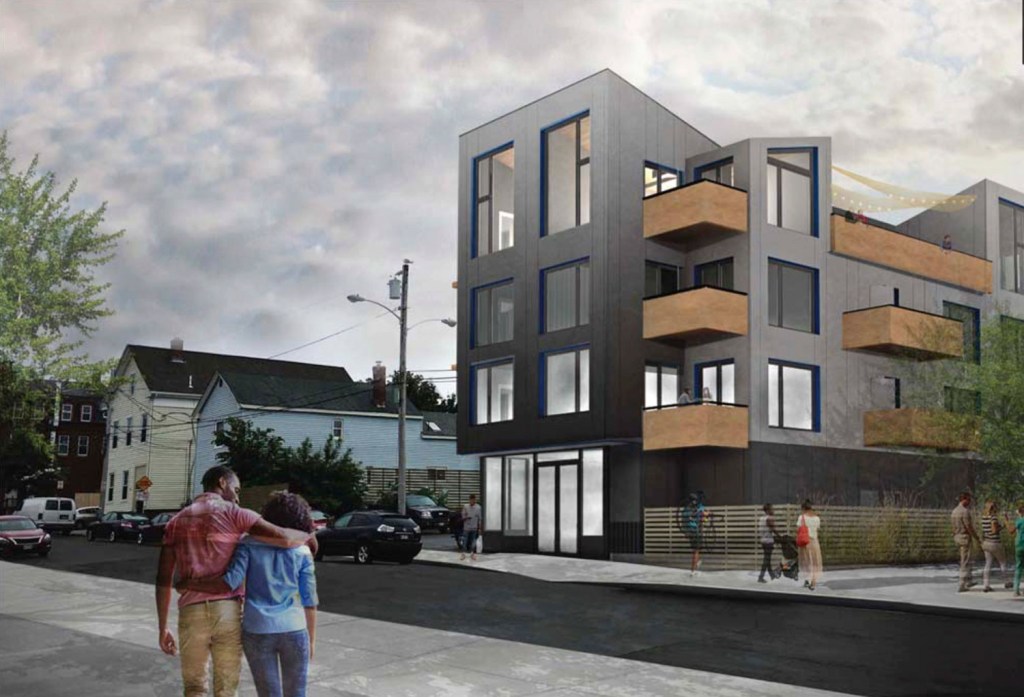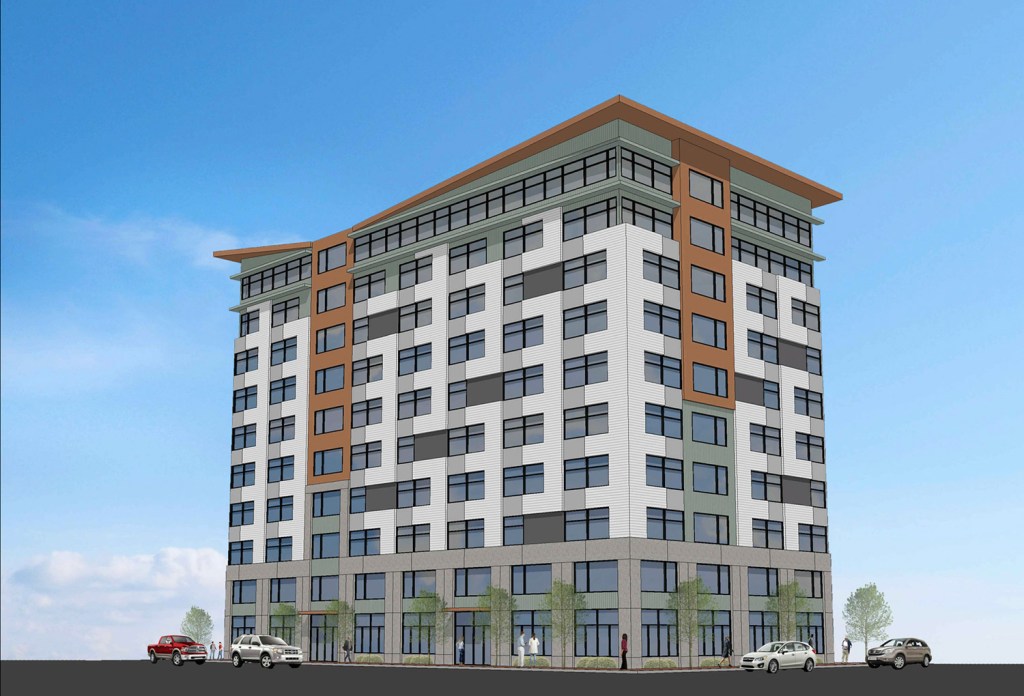Ten stories of so-called micro-housing. Workforce condominiums. Affordable apartments. Modern industrial spaces for “beverage-makers,” artists, aspiring chefs and small business owners. And an office building with solar panels.
These are some of the ideas for redeveloping about 4 acres of city-owned land in Portland’s Bayside neighborhood, which has long hoped for the development of additional housing and neighborhood businesses. The land used to house the city’s Public Works operation, which now is in transition to Canco Road.
On Friday afternoon, the city released details submitted by nine of the eleven developers who responded to the city’s request for development proposals. The applicants will present their proposals to the City Council’s Economic Development Committee on Tuesday afternoon.
Public comment also will be accepted at the meeting, scheduled for 5:30-7:30 p.m. in room 24 at City Hall, said Councilor David Brenerman, who leads the committee. The breadth and diversity of the proposals is an exciting – yet difficult – opportunity for city leaders, Brenerman said.
“This is sort of creating a neighborhood and determining what the mix of uses should be,” Brenerman said. “I want to get sense of what people who live nearby, or anyone else who is interested in the future of that neighborhood, has to say.”
Brenerman said the committee chose withhold details of two of the proposals, because they either offered too little money for the parcels, or the proposed uses did not interest the committee. The nine proposals that will be presented Tuesday mostly represent the best ideas for each parcel.
“These are the ones that rose to the top,” he said.

Economic Development Direct Greg Mitchell said the city is still keeping financial information, including purchase offers from the developers, confidential in order to protect the city’s bargaining position.
56 PARRIS ST.
Four proposals being considered for a roughly quarter-acre parking lot at 56 Parris St. are for housing.
Jack Soley, a co-founder of East Brown Cow, proposed building 20, one-bedroom condominiums in a four-story building, dubbed the “Periscope Lofts.”
In his letter to the city, Soley said the condos – at $200,000 or less – would be affordable to people earning up to 120 percent of the area median income – a threshold typically referred to as work-force housing. The units would average 400 square feet in size, but have tall ceilings and balconies.
There would one parking space provided on site for each unit, though Soley said, “Our anticipated demographic will likely include a higher percentage of pedestrian and bicycle transit due to the unit sizes.”
N. Nasir Shir and Community Housing of Maine are proposing 24 units of housing in a four-story building at the same site. They said the development “may incorporate affordable, rental apartments and/or for-sale units,” as well as a small retail space and on site parking.
The units would be a mix of studios and one-bedrooms, with condominiums ranging from 1,000 to 2,000 square feet and apartments ranging from 400 to 600 square feet.
However, Shir would operate the property as parking lot for three to five years, while designing and securing financing and permitting for the project. The goal would be to create workforce housing, the group said.
“The precise mix of unit types and sizes, and the desired price point will be finally determined based on conversations with the city, the Bayside neighborhood, and on the results of a market study and feasibility analysis,” the group said.
A third housing proposal was submitted by the West Bayside Redevelopment Group, a collaboration between Atlantic Bayside, Renewal Housing, Avesta Housing and Northland Enterprises.
The group proposed 25-30 units of housing at 56 Parris St. built over two or three phases that would be targeted to first-time homebuyers. However, the group said that plan would require a $20,000 to $25,000 a unit subsidy from either the city’s housing trust fund or through the city’s affordable housing tax increment financing, or TIF, program, which is essential a discount on property taxes.
That proposal, however, is part of an all-or-nothing proposal, Brenerman said.
The fourth proposal comes from Tom Watson and Co. Watson is also an owner of Port Properties, which manages over 1,300 units of housing and commercial spaces, mostly on the peninsula.
Watson proposed building 23 apartments in a four-story building. The units would mostly have two bedrooms and two bathrooms targeting families or people with roommates. The sizes would range from 678 to 1,285 square feet and include 14 parking spaces.
Watson also proposed relocating the Port Property offices to the former general store at 82 Hanover St., which would free up the current site at 104 Grant St. for redevelopment a single-story building into a four-story building with 23 units of a housing. A rendering shows an addition built on the existing brick building.
Additionally, Watson proposed renovating an existing garage building at 44 Hanover St. into 16 commercial spaces, including one central space for a restaurant, pub or cafe. The commercial space could be spaces for artists to make and sell their wares. He also has proposed creating a courtyard between that building and the old General Store that could be used as a small concert venue or farmers market.
GENERAL STORE, OLD GARAGE
Harold Pachios, meanwhile, submitted five different proposals, which mostly focused on the current office building at 55 Portland St., the general store and old garage, or some combination. He did not bid on 56 Parris St.
The preferred option would be to purchase and renovate all three. The proposal for the garage includes adding mezzanines on the second floor to maximize space. The building could be used as start-up spaces for small businesses, as well as flexible spaces that could be used by artists, craftspeople, and “beverage making.”
Similar uses are proposed at the general store, “with more affordable parking options and complimentary businesses, such as restaurants, galleries and retail stores.”
Pachios proposed renovating the 55 Portland St., once the city’s Public Works staff vacates the building.
With 70 years experience in the Portland community, Pachios said in his letter that he has the connections and resources to execute his family’s vision.
“We have already had discussions with local businesses, and have interest from a physical therapy and strength and conditioning facility, an architecture firm, and a construction services firm for office and design studio space,” he said. “Not only do we have the financial and operational resources to acquire and develop the properties, but also to continue to operate them in a first-class manner for a long time.”
65 HANOVER ST.
Meanwhile, the brick building that formerly housed the city’s traffic division generated interested from two business owners.
Rob Barrett, owner of Barrett Made, a building a design firm currently based on Union Wharf, proposed a multi-phase development that would include renovating the building for a new office space for his business. There also would be a makers-space, as well as 20 open-bench work spaces that could be rented by community members. He also proposed adding solar panels on the roof.
“We envision metal workers, potters, painters and others,” he said.
The second phase of development could include 25 units of housing on an adjacent parking lot for “lower- to middle-income people.”
“My goal is to make this a creative hub and an exciting addition to the city,” he said in his letter. “It will provide a space for a community of people to expand their interests, learn from their peers, and be exposed to opportunities all under the same roof.”
Rory Strunk, of O’Maine Studios, a media production studio for chefs on Danforth Street, proposed establishing a “world-class culinary media and event center that has a global draw.” In addition to having a “Kick Start Kitchen” for incubating aspiring chefs, the building could also host food festivals.
“Our current neighborhood by Rufus Deering is being rapidly absorbed by condos,” Strunk said. “Emerging in Bayside over the last 10 years are numerous food and hospitality businesses creating a dynamic food and beverage entrepreneur neighborhood. The city’s real estate assets that have been put up for bid in Bayside are a unique opportunity to add to the vibrancy of the sector growth.”
178 KENNEBEC ST.
Additional housing is being proposed on nearly a quarter acre of land at 178 Kennebec St.
Thomas Toye, III, who owns several limited liability companies, has proposed building 140 so-called micro-apartments, ranging in size from 366 square feet to 627 square feet, in a 10-story building. Rents would range from $850 to $900. Renderings show a limited amount of parking being provided on the first floor, with the remaining parking being offered at surface lots near Preble and Elm streets.
Bayside landowner and businessman Ross Furman has teamed up with Nathan Szanton, a developer of affordable housing, to propose mixed-income housing. That proposal could launch a multi-phase development of the block bounded by Kennebec, Parris, Brattle and Lancaster streets, which Furman owns.
The first phase would be the development of 50 units of housing over ground level retail and/or artists space, according to the proposal. Thirty-five percent of the units would be market rate, while 65 percent would be affordable to people making 65 percent of area median income or less. Szanton has built buildings with a similar mix of tenants before, including Casco Terrace, Walker Terrace and 53 Danforth St. in Portland.
“The residents are intended to mirror the mix of people, incomes and occupations in Portland,” Szanton said in his letter. “We have seven other properties with similar unit mixes and we know that tenants in income-restricted units will include people with jobs at the lower end of the wage scale such as nurses aids, entry level workers in local businesses, clerks and artists. The market rate units are likely to have attorneys, doctors, or other urban professionals as tenants.”
WILD CARD
Meanwhile, Brenerman said the committee also decided to make public a proposal from West Bayside Redevelopment Group.
Brenerman said the group, which submitted proposals for five of the parcels, presented its proposal as “take ’em, or don’t take any” proposition.
“We thought the public should hear that proposal as well,”he said.
In addition to the housing at 56 Parris St., the group proposed rental workforce housing at 65 Hanover St, but provided no details. The general store at 82 Hanover St. could be used for food-related commercial and retail, while the garage at 44 Hanover St. would be used for commercial space. The group also proposed using 178 Kennebec St. for parking for an existing office building at 1 Marginal Way, as opening up development potential at that location as well as the realignment of Kennebec Street.
Randy Billings can be contacted at 791-6346 or at:
rbillings@pressherald.com
Twitter: randybillings
Send questions/comments to the editors.









Success. Please wait for the page to reload. If the page does not reload within 5 seconds, please refresh the page.
Enter your email and password to access comments.
Hi, to comment on stories you must . This profile is in addition to your subscription and website login.
Already have a commenting profile? .
Invalid username/password.
Please check your email to confirm and complete your registration.
Only subscribers are eligible to post comments. Please subscribe or login first for digital access. Here’s why.
Use the form below to reset your password. When you've submitted your account email, we will send an email with a reset code.