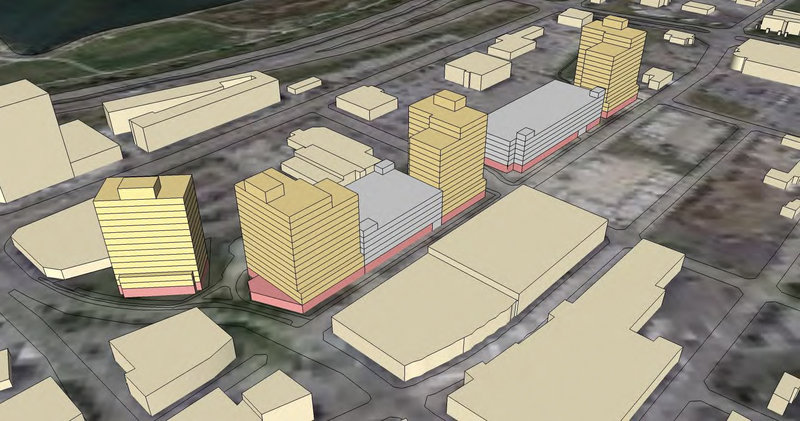PORTLAND – Developers of a massive mixed-use project in Bayside have submitted a new concept plan to the city that eliminates the narrow, monolithic towers previously envisioned along Somerset Street.
The project, formerly known as Maritime Landing, originally included seven residential towers, several of which would have been 14 stories high.
Now called midtown, the project is still huge but developers have consolidated the layout into four L-shaped, 14-story towers in an effort to lessen the impact on view corridors and the city skyline, especially when viewed from Interstate 295 and Back Cove.
“We are very excited about this redesign,” said Greg Shinberg, the local consultant for the Florida-based developer, Federated Cos. “With the redesign, we believe it should substantially improve the ability to see through the buildings (to) see the Portland skyline.”
City planners are still evaluating whether the new layout, submitted on Thursday, will improve view corridors and reduce shading. But Jeff Levine, the city’s director of planning and urban development, said the new plan is an improvement from an urban design standpoint.
Levine complimented the move away from seven “fairly monolithic towers” as well as the addition of little parks along the Bayside Trail.
“This has four buildings that have a little bit of character to them. They can differentiate between each other and be a little more interesting,” Levine said.
Shinberg said the design team is looking to create an urban plaza where the development meets the trail. The design will draw on a variety of urban plazas, including some in Manhattan.
This story was updated at 11:40 a.m. 1/19 to correct the spelling of the project’s new name, clarify details for the Jan. 29 workshop and correct credit for the artist’s illustration.
While the layout has changed, the basic features of the project remain the same: 675 market-rate housing units, 97,000 square feet of retail space and parking for 1,000 vehicles in two garages.
Phase I of the project, estimated to cost $38 million, would consist of 165 market-rate apartments, 40,000 square feet of retail and a 700-space garage between Chestnut Street and Pearl Street extension, Shinberg said.
Shinberg said the new design will allow clear sight lines from I-295 and Marginal Way up the hill to landmarks such as Portland High School and City Hall, particularly along the Chestnut Street corridor.
“This has been a very give-and-take process,” Shinberg said. “We have listened well to people, especially to the Bayside neighborhood organization, and we’re really trying to incorporate these ideas.”
Although there is no public hearing scheduled for Jan. 29, Planning Board Chairwoman Carol Morrissette said the public may be allowed to weigh in on the new design.
Staff Writer Randy Billings can be contacted at 791-6346 or at:
rbillings@mainetoday.com
Twitter: @randybillings
Send questions/comments to the editors.




Success. Please wait for the page to reload. If the page does not reload within 5 seconds, please refresh the page.
Enter your email and password to access comments.
Hi, to comment on stories you must . This profile is in addition to your subscription and website login.
Already have a commenting profile? .
Invalid username/password.
Please check your email to confirm and complete your registration.
Only subscribers are eligible to post comments. Please subscribe or login first for digital access. Here’s why.
Use the form below to reset your password. When you've submitted your account email, we will send an email with a reset code.