BIDDEFORD – For about 10 years, Cathleen and Bob Joyce spent summers with their family in a converted clam shack in Biddeford Pool.
It had been known as White Caps Seafood House, and longtime residents would often tell the Joyces of their memories of the place. But because the place had been a seafood restaurant, it was on a main road and sort of hidden from the beach by a dune.
So eventually, the Joyces decided to raze the old place and build a newer, taller house that might let them peer over the dunes to the sea.
They hired architect Caleb Johnson of Caleb Johnson Architects + Builders in Biddeford to design them a functional summer house that could take advantage of the views up and down the beach and across the body of water known as “the pool” on the other side.
The challenge for Johnson was building a fairly spacious summer home — it has four bedrooms — while conforming to both zoning and environmental regulations. Not only is the house built near the beach and dunes, it’s also built on a fairly confining old lot.
So Johnson designed a home that is long and narrow to conform with the lot, and is at the maximum allowed height — more than 30 feet — to take advantage of the views. He also put the guest bedrooms and a den in the bottom level, where the views are not sweeping. And he put the living area — kitchen, dining space, living room, plus decks on both sides — on the second floor.
The long sides of the living space, which face the ocean on one side and “the pool” on the other, are lined with windows. The third floor is the master bedroom.
“The house before was basically a long ranch, and so really for us, the priority was to build up and get the views,” said Cathleen.
Besides the views, a focal point of the main living area is a dry-stack fireplace, with flat stones stacked as they might be in a stone wall outside. The same pattern can be seen on the outside of the house as well, where there’s an outdoor fireplace made of the same kind of stones on a patio.
The practicality of the house shows up in the design. The Joyces’ family and guests can come in from the beach, wipe off in the mudroom area and go directly to any of the three bedrooms on the ground floor. Then after changing or resting or whatever, they can go to the living area on the second floor.
By having the master bedroom on the third floor, the Joyces not only get nice views, they get a quiet sleeping area. There’s a entire floor between them and their family or guests.
Although they wanted the views of the ocean, the couple and their family have found that being high up lets them discover views of the area they hadn’t really appreciated before.
Bob, who works in construction, often finds himself sitting on the second-story balcony that faces away from the ocean. It overlooks the main road, the pool and surrounding areas, as well as some of the beach area north of the house.
“I like that side because it’s often more interesting,” he said. “People are going by. There’s just a lot to see.”
Staff Writer Ray Routhier can be contacted at 791-6454 or at:
rrouthier@pressherald.com
Twitter: RayRouthier
Send questions/comments to the editors.


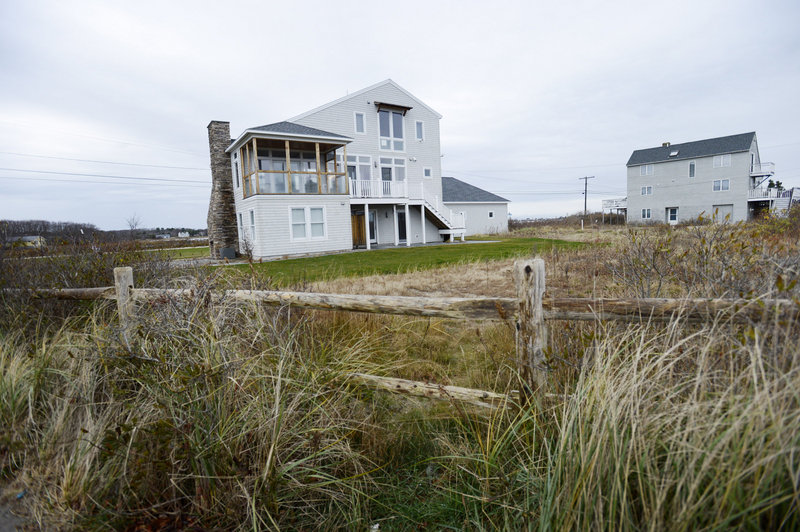
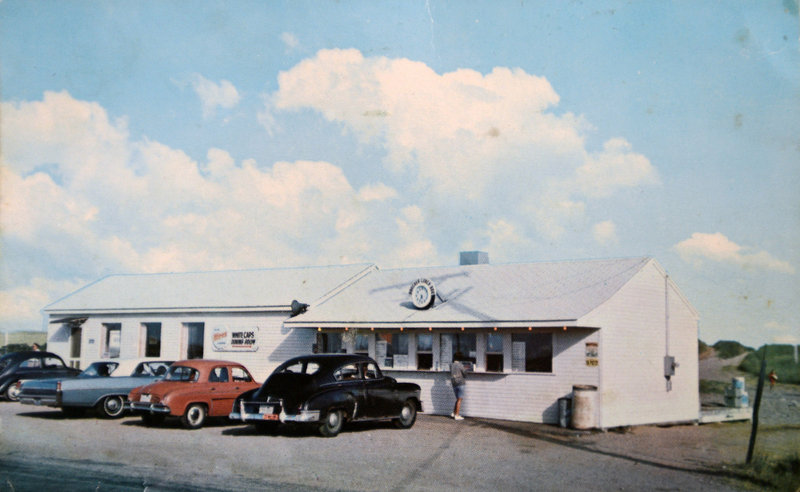
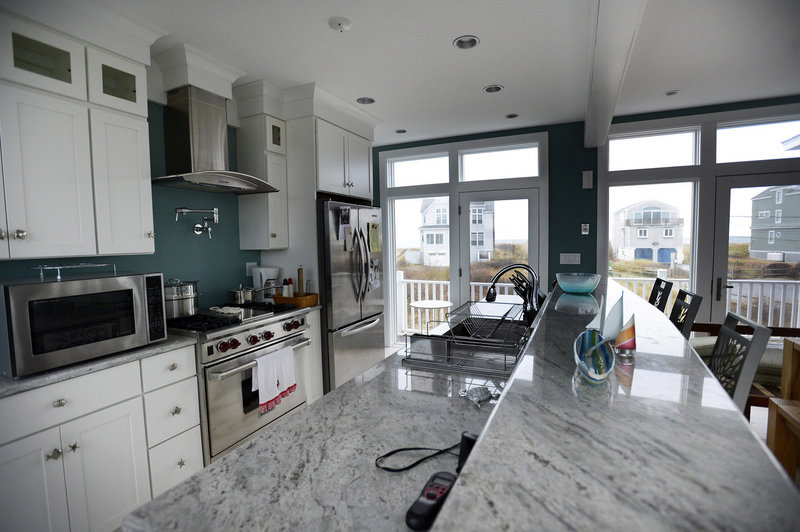
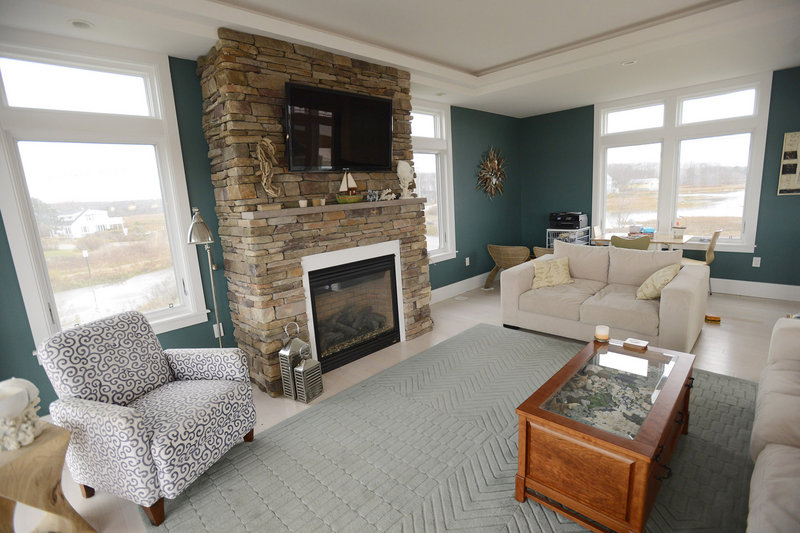
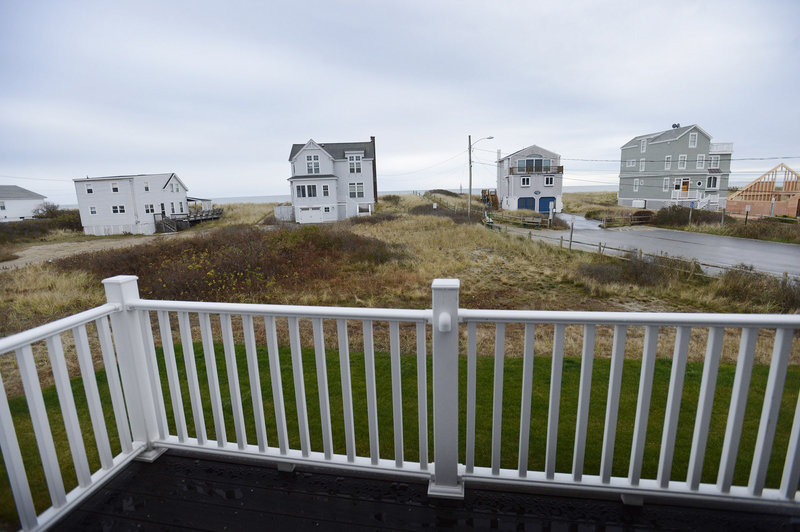
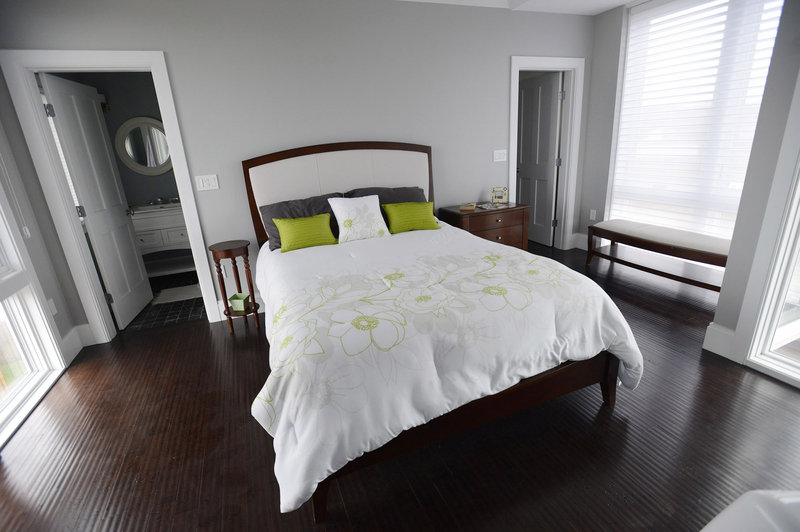
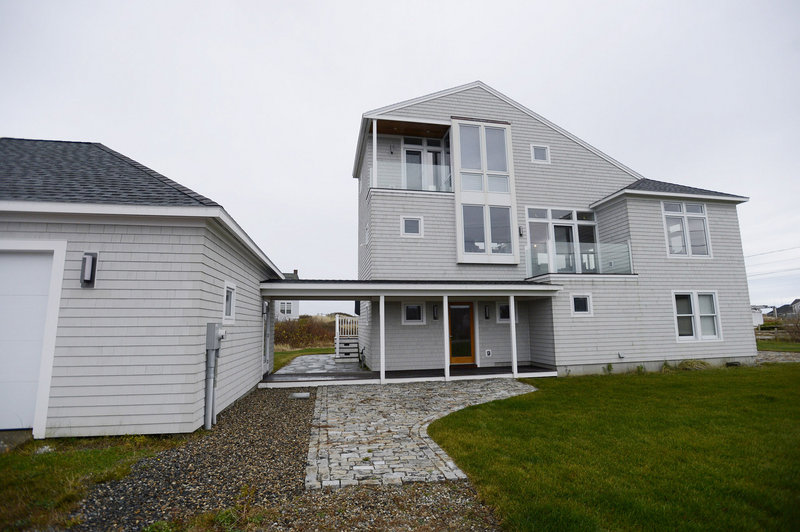

Success. Please wait for the page to reload. If the page does not reload within 5 seconds, please refresh the page.
Enter your email and password to access comments.
Hi, to comment on stories you must . This profile is in addition to your subscription and website login.
Already have a commenting profile? .
Invalid username/password.
Please check your email to confirm and complete your registration.
Only subscribers are eligible to post comments. Please subscribe or login first for digital access. Here’s why.
Use the form below to reset your password. When you've submitted your account email, we will send an email with a reset code.