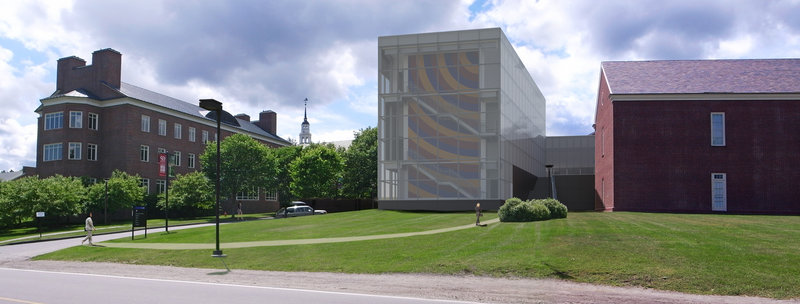WATERVILLE — We’re used to Georgian Revival architecture at Colby College. Most of the buildings on this 700-acre campus are brick, box-like and symmetrical.
They’ve been making them that way since this stately campus began shaping up in the 1930s. Even the newer additions to the inventory of campus buildings, especially on the academic quad, are consistent with Georgian architecture or are designed to blend in with it.
A planned addition to the Colby College Museum of Art breaks that pattern.
The 26,000-square-foot expansion will transform the museum into the largest in Maine and give this tradition-bound campus a decidedly modern look.
Colby College President William D. Adams described the addition as an “evocative glass lantern It’s beautiful and wholly distinct on the Colby campus. It is symbolically and literally a lantern that will showcase the museum in a new light.”
The central characteristic is a dramatic glass curtain wall, comprised of dozens of see-through panels, that will be visible from the main road through campus, Mayflower Hill Drive.
A three-story temporary installation designed by the late American conceptual artist Sol LeWitt will anchor the primary internal wall that will be visible to the outside world.
The LeWitt wall, as well as other strategically placed pieces of art, will create a focused invitation to come inside, said museum director Sharon Corwin. She described the overriding philosophy behind the building’s design as an opportunity to create “dynamic encounters with art” at every possible turn.
The impetus for the expansion came in 2007, when longtime Colby supporters and Maine philanthropists Peter and Paul Lunder promised the college a gift from the couple’s expansive collection of American art. As part of the gift, which includes some 500 paintings, prints, sculpture and other items valued at $100 million or more, the Lunders asked that the college expand the museum to create a suitable home for their collection.
Thus, the new addition is named the Alfond-Lunder Family Pavilion in recognition of a $5 million gift from the Harold Alfond Foundation and the Lunders themselves. The Alfond and Lunder families have long been linked together and with the college. The Alfond Foundation gift pays for one-third of the $15 million expansion.
Site work on the expansion has begun, and visitors will notice changes almost immediately. The museum will close for construction on Oct. 3, and some galleries will reopen Nov. 8. After that, the museum will remain open throughout the construction process, although many galleries will be closed to the public during the work, Corwin said.
Construction will continue throughout 2012, and the museum will fully reopen in summer 2013.
“When we reopen, the first exhibition will be the Lunder collection with a catalog,” Corwin said.
The expansion will include about 10,000 square feet of new exhibition space, said Kelly E. Doran, assistant director of capital planning and construction for the college. That expansion will make the Colby museum the largest in Maine.
Frederick Fisher and Partners of Los Angeles designed the expansion. Fisher is the same firm that designed the Lunder Wing of the existing museum.
The Lunder Wing is a boxy, house-like edifice. That wing opened in the late 1990s, and was inspired by the strict lines of Shaker design. The new wing will feature similar functional lines, but instead of a brick facade, the exterior will be glass. And instead of a sloped slate roof, the roof of the expansion will be flat.
Adams said he barely hesitated when Fisher proposed the radical design. He recognized the dramatic turn the building would represent for the campus, and was excited by that prospect.
“My first feeling was simply about the beauty of the design,” Adams said. “So I was happy to walk down that road. It’s a big departure for us, but I think it’s appropriate.”
In addition to new gallery space, the expansion will include a sculpture terrace and a classroom for museum education and outreach. Art studios will be part of the addition on the top floor.
The main entrance to the museum will continue to be through the Schupf Courtyard, where the Richard Serra sculpture “4, 5, 6” is on permanent view. A secondary entrance will be available from Mayflower Hill Drive.
During the construction process, visitors will enter the museum through the Schupf Wing for the Works of Alex Katz. As construction continues, the museum will rotate works from its permanent collection and from its Katz collection.
Staff Writer Bob Keyes can be contacted at 791-6457 or:
bkeyes@pressherald.com
Twitter: pphbkeyes
Send questions/comments to the editors.




Success. Please wait for the page to reload. If the page does not reload within 5 seconds, please refresh the page.
Enter your email and password to access comments.
Hi, to comment on stories you must . This profile is in addition to your subscription and website login.
Already have a commenting profile? .
Invalid username/password.
Please check your email to confirm and complete your registration.
Only subscribers are eligible to post comments. Please subscribe or login first for digital access. Here’s why.
Use the form below to reset your password. When you've submitted your account email, we will send an email with a reset code.