CAPE ELIZABETH — When it came time to build her dream kitchen, Christine Laughlin knew exactly what she wanted.
After all, she’s had plenty of practice.
“This is our third house in this neighborhood,” Laughlin said. “This kitchen is kind of a combination of the last two.”
Her top priorities? A butler’s pantry and two dishwashers, since she and her husband, Phil, like to do a lot of entertaining.
The Laughlins’ bright white kitchen will be one of a dozen on the third annual Cape Elizabeth Kitchen Tour, which takes place on Sept. 15 this year. This event is a fundraiser for the Cape Elizabeth Education Foundation, an organization that supplies grants to schools, teachers and students in the Cape Elizabeth school system. Laughlin is on the board of CEEF.
Tour goers come to drool over countertops and high-end appliances, and gather ideas for making their own kitchen work spaces look and function better. The sponsors get to show off their work, and ticket sales help the foundation refill its coffers. The kitchen tour has drawn more than 600 people and raised more than $45,000 for CEEF.
The kitchens cover a wide range of styles and colors, but there’s always one or two that are a bit unusual or have stunning ocean views (presumably so visitors can fantasize about watching lobster boats while baking an imaginary batch of cookies).
WHITE IS HOT
This year, organizers included Laughlin’s home because her kitchen is a good example of the all-white style that’s popular now. And, since the economy is still somewhat anemic, they also included a California ranch-style kitchen whose owner saved some money by combining granite counter tops and other custom-made materials with budget cabinetry from IKEA.
The kitchen is small, but opens out into a living area where there is a freestanding fireplace just steps away from the kitchen island.
“It’s a really open layout, and just a modern, airy feel,” said Dr. Angela Meyer, the homeowner.
The kitchen has Jenn-Air appliances, track lighting, and lots of windows that make it easy for Meyer to watch her daughters playing in the courtyard.
At the Laughlins’ the cabinetry is all white, along with the backsplash, kitchen table, and other surfaces in the large, open space.
“I like the modern amenities,” Christine Laughlin said, “but I don’t like that look as much. I really like the traditional coastal look.”
That means white cottage-style cabinets, farmhouse sinks in both the kitchen and butler’s pantry, schoolhouse lighting over a large kitchen island, and palladian blue walls that are reminiscent of seaglass shining on a sunny beach. The wall color shifts from bluish to greenish as you walk from the dining room to a breakfast nook, depending on the changing angle and light.
Laughlin says she likes the color so much, she’s used it in all three of her kitchens.
The open floor plan flows from the kitchen to the dining room to a living area filled with comfortable sofas in front of a fireplace — again, a design that reflects the Laughlins’ love of entertaining. Laughlin said her family lives in the area, and she usually hosts holiday dinners at her house. The 10-foot-long dining room table made from a couple of large planks of wood seats about eight comfortably.
“I’ve always found that when you have your dining room tucked away, you don’t use it,” Laughlin said. “We didn’t want to do that.”
There is a tea cart on one side of the dining room table that came from her husband’s family cottage on Great Diamond Island. On the other side is a bright blue sideboard that belonged to her father-in-law.
“It came from my husband’s grandparents, and then we had a local girl here in Cape Elizabeth paint it for us,” Laughlin said.
Above the dining room table is a faux seaglass chandelier purchased at Dwellings in Falmouth. The colors reflect the color of the walls.
The countertops are black honed granite, and the floor is oak painted black. “We really like the dark wood,” Laughlin said. “I love the look of it. It just warms up all the white.”
ISLAND RETREAT
The hub of activity in the kitchen is the large island, which sits just in front of the Wolff gas stove and double ovens. Laughlin jokes that she ordered the stove because she wanted the bright red knobs that come with it.
“We did know that we wanted the six-burner gas because we do like to use gas,” she said. “It cooks more efficiently.”
The Laughlins knew they wanted a larger island in this kitchen for their three boys.
“It’s just our gathering place,” Christine Laughlin said. “We try to eat all our meals together. With sports, it’s hard, but I’m always behind the counter, and they’re always sitting there. It’s where they do their homework. It’s where they have their snack.”
In the butler’s pantry off the kitchen, there is a “Cafe” sign over another white farmhouse sink with a brushed nickel faucet. The shelves are filled with dishes and wine glasses, and a watermelon sits in a wire basket by two bottles of Pellegrino and a copy of “Joy of Cooking.”
The pantry has a microwave, countertops of white Carrara marble, and that handy second dishwasher.
Other homes on the tour this year include:
• A home on the Atlantic built by Rainbow Construction using creative ideas that save space and will allow the homeowner to stay there as she grows older.
• A remodeled kitchen, eating and bar area with custom cabinetry, a sliding barn door, antiques and 2-inch thick Carrara marble countertops instead of the usual 1.5 inches.
• The clean lines and functional, uncluttered spaces in the kitchen of Kevin Thomas, the publisher of Maine Home + Design magazine and sponsor of the kitchen tour.
• A galley kitchen with an “urban traditional” look.
• A kitchen “in the round” with two bays and 230 degrees of light.
Staff Writer Meredith Goad can be contacted at 791-6332 or at: mgoad@pressherald.com
Twitter: MeredithGoad
Send questions/comments to the editors.


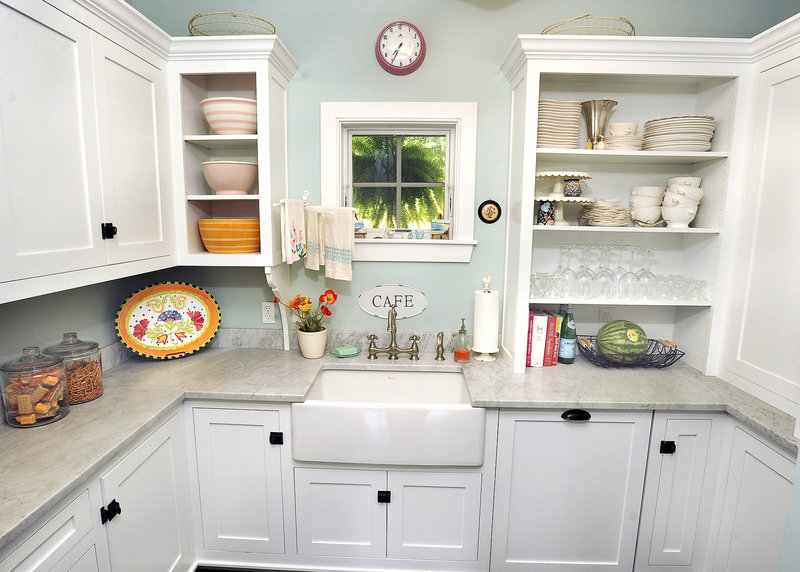
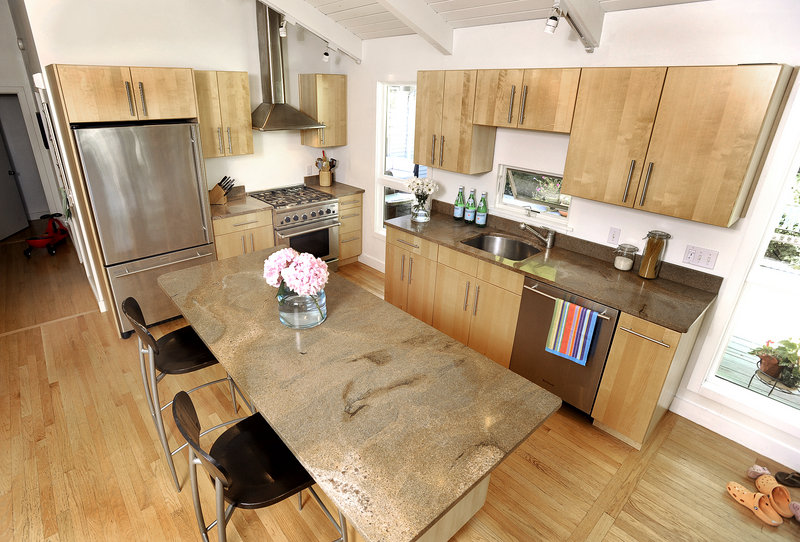
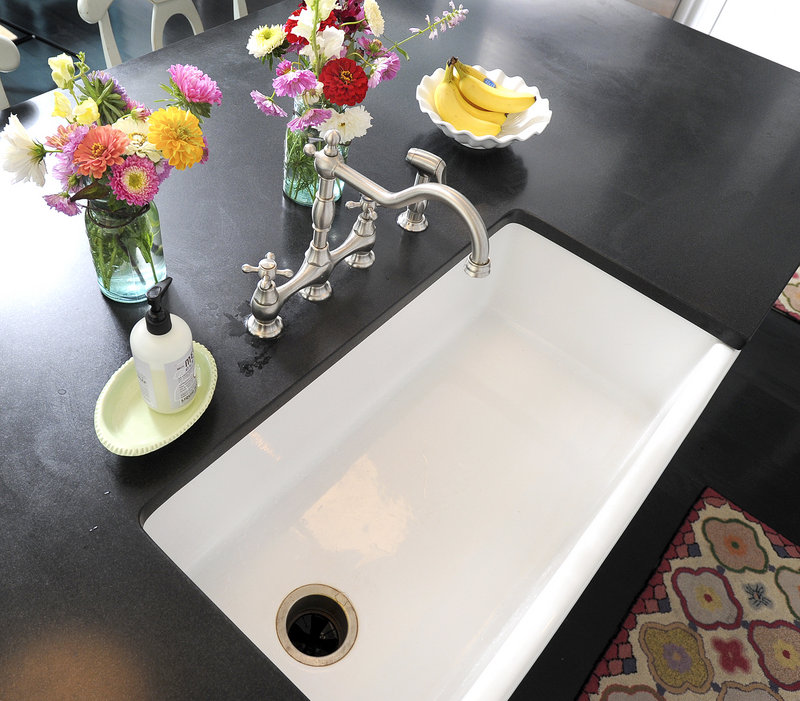
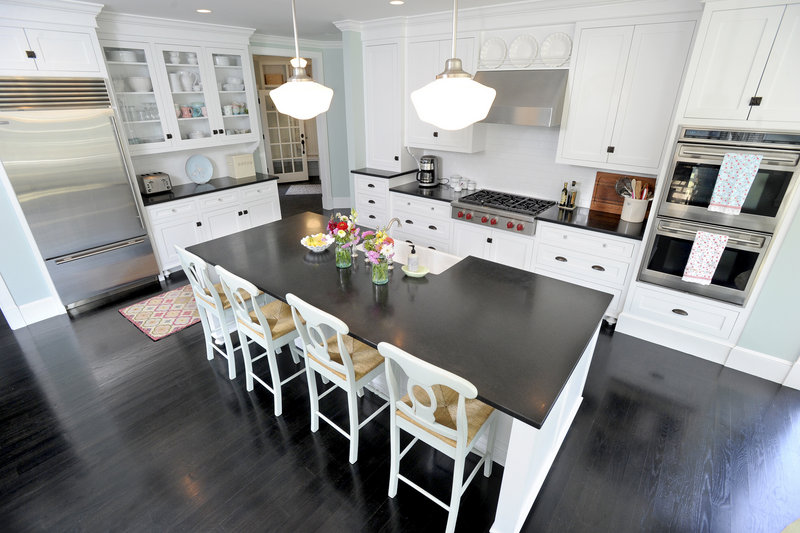
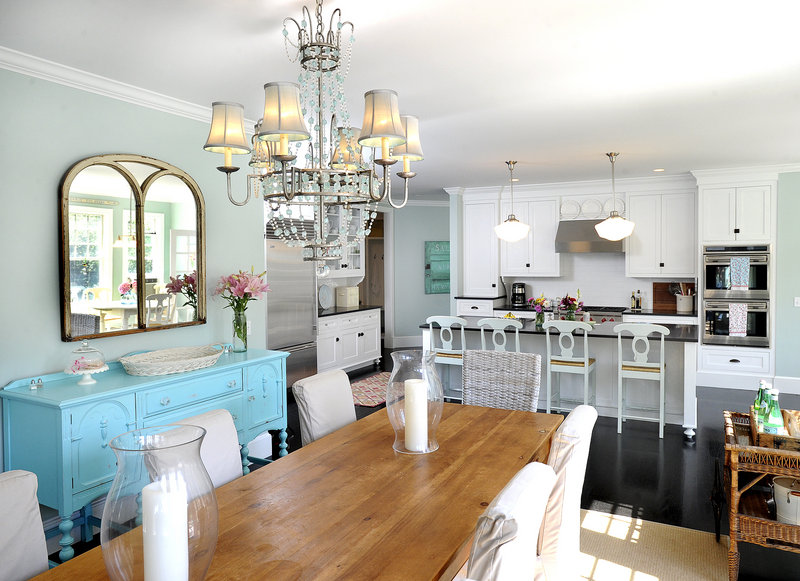
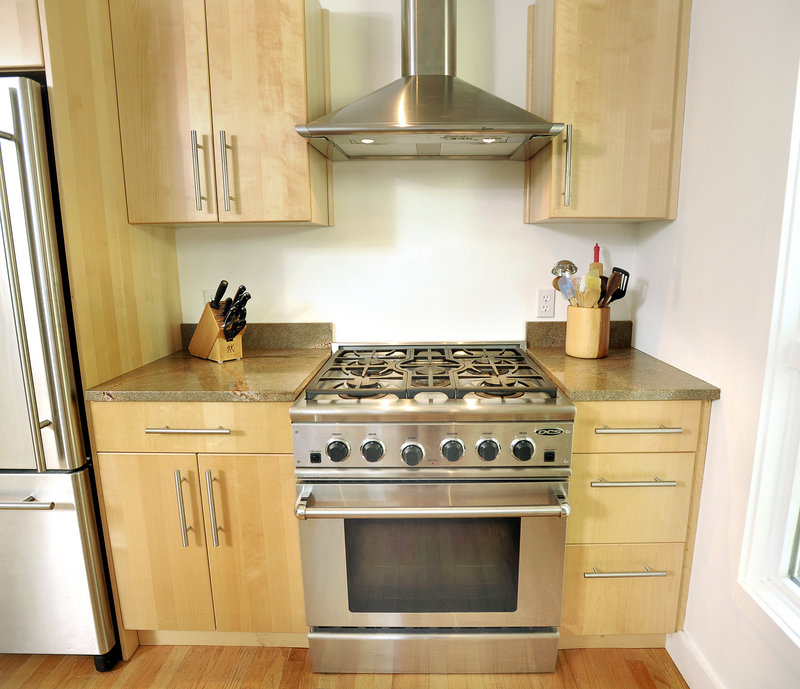

Success. Please wait for the page to reload. If the page does not reload within 5 seconds, please refresh the page.
Enter your email and password to access comments.
Hi, to comment on stories you must . This profile is in addition to your subscription and website login.
Already have a commenting profile? .
Invalid username/password.
Please check your email to confirm and complete your registration.
Only subscribers are eligible to post comments. Please subscribe or login first for digital access. Here’s why.
Use the form below to reset your password. When you've submitted your account email, we will send an email with a reset code.