FALMOUTH – When you’re eating in Tanya Preston’s kitchen, she wants you to forget that you’re surrounded by 10,000 square feet of luxury living.
Forget that the master bedroom has a closet that Oprah Winfrey would feel at home in, and that all the doorknobs and faucets are gold-plated.
Forget that the guest bedroom overlooks acres of woods and fields where you might see deer and moose wandering by. (And, oh yes, it has a sauna, too.)
The custom-built, wood-paneled mansion on Woodville Road was built by the Shaw’s grocery chain family and then owned by local businessman Eric Cianchette, who donated the place in 2006 to the University of Maine.
Preston and her husband are the newest owners. The family includes four boys — ages 13, 11, 9 and 6 — so now the home has to be ultra-kid-friendly, no matter how much handcrafted cherry and mahogany wood cabinetry and detailing there is to admire.
“I want this home to welcome people,” Preston said. “I want you to feel comfortable. You want to take your shoes off, take your shoes off. I feel like (the house) hasn’t yet had its opportunity because there wasn’t a family living here. There’s such good energy.”
The Preston home is one of eight that will be open to the public May 6 and 7 on the Falmouth Kitchen & Tasting Tour.
This is a kitchen tour on steroids. In addition to drooling over other people’s kitchens, you’ll be able to sample items such as sesame-seared tuna and espresso truffles made by caterers and specialty food purveyors. There will be cooking demonstrations, and cookbook authors will be on hand to sell and sign their latest books.
The tour will benefit Preble Street’s Maine Hunger Initiative (preblestreet.org), according to Marjorie Ferris of Fine Living Events, one of the organizers of the tour.
Ferris said the charitable aspect “is sort of the key with our events. We like to hook up with a nonprofit that a lot of people don’t know about. It’s great that we can make money for them, but the exposure that they get is priceless.”
‘COOKING AND BAKING TOGETHER’
The Woodville Road house and 3½ surrounding acres are on the market for $1.6 million, so visitors will be allowed to wander around the entire house and grounds. The former owners of the property, the Cianchettes, live next door, and that kitchen will be part of the tour as well.
The mansion is huge — there are 10 bathrooms — so Preston has been working hard to make it more family-friendly and “pump some life” into the property.
The kitchen proper is not so large that it is overwhelming, and it includes top-of-the-line appliances and interesting woodwork. There’s a custom-carved wood sunburst over the stove, and a wood arch hangs gracefully over the center of the room. The arch is perfect for hanging pots, but Preston decorated it with greenery and ornaments during the holidays.
The kitchen has four ovens, two dishwashers, two warming drawers, an island with a sink, and cherry cabinets.
Preston has made a number of changes that have greatly expanded the kitchen/eating areas into an open-concept kind of space.
The stained glass that once separated the kitchen proper from the former dining room is now gone. The former dining room is now a family area with a sofa and love seat where Preston’s kids can hang out and talk to her while she cooks for them in the kitchen.
“My youngest will always be in here helping me,” Preston said. “We do a lot of cooking and baking together, and the boys will have their snacks and breakfast over in what I call the breakfast room or morning room.”
The morning room has a breakfast bar with seating overlooking the spectacular view just outside the door. Preston said that when her father visits, he likes to have breakfast here and watch the deer and ducks.
Next to the breakfast room and just off the kitchen is a cozy nook with window seats and a modest kitchen table, also overlooking the “backyard” landscape. It’s surrounded by more custom-made cherry cabinetry, including pantry storage under the window seats.
The formal dining room is now in an impressively large room just off the kitchen. The dining room flows into the great room, which seems more like a ballroom. It has a huge stone fireplace, soaring windows and a blue arched ceiling. This ceiling, and others in the house, used to be covered with painted clouds and even a few cherubs.
In other parts of the house the blue has been painted over, but Preston left it in the great room “because at night, this blue takes on a different color value, and you actually feel like you’re outside. It’s beautiful.”
Outside there’s lots of granite and stonework, including a fire pit, two fountains, granite staircases and a gazebo with a waterfall pond and bridge.
On the day of the tour, Black Cherry Provisions will hold court in the kitchen, serving lobster bisque and whoopie pies.
CUT TO THE BACKSPLASH
In the Preston home, the eyes wander everywhere, trying to take it all in. In Sarah Steinberg’s Cumberland kitchen, the eyes focus immediately on a stunning cut glass backsplash designed by Mixed-Up Mosaics, a New York City firm.
“I just wanted something different,” says Steinberg, who has been a kitchen designer since 2001. “I have designed back- splashes for clients for years, and I have seen everything there is to see. I didn’t want someone to come in and say, ‘Oh yeah, my friend has that.’ “
The backsplash stands out because Steinberg’s kitchen cabinetry is all white and traditional, with a few modern touches. She calls it “transitional cottage style.”
The walls are mocha, and the countertops are made of Amazon Star granite, a warm brown color with flakes of blue that catch the light at just the right angle.
“This is a very neutral palette kitchen, so it would be very easy to change it and make it completely different,” Steinberg said. “If I got sick of it in its current state, I could do a different backsplash and bring in all different colors.”
As a designer, Steinberg has worked on many “show kitchens” or “vanity kitchens” — spaces that incorporate the best of everything but are rarely, if ever, actually used. She wanted her own kitchen to be a place she would use every day and where her guests would feel comfortable hanging out.
Steinberg points out that all of the neighborhood children know which roll-out drawer is the snack drawer.
“It’s really just a family kitchen,” she said. “It’s laid out specifically to the way I cook. I do a lot of big kitchens in big houses, and layout is really critical to having it work properly. Sometimes what you see is people bringing the islands too close (to the kitchen counter space). You can’t get by.”
When the family has a big party, guests tend to circle around the island, using it as a big buffet. The Black Tie Company will be using the island during the tour to serve caprese skewers, cheese fondue and chowder sips.
The kitchen has a 48-inch dual-fuel range and a 48-inch refrigerator. The faucet over the fireclay farmers sink is polished nickel.
Steinberg installed an under-the-counter microwave because she considers it safer than the over-the-range models that builders usually install.
“You’re bringing hot liquids towards your face when you bring stuff out at eye level,” she said. “It’s also not a good height for children to use.”
There’s a small table adjacent to the kitchen where the family sits down to eat. Continuing the open-concept theme, the table area flows into the living room and is adjacent to the back door, which goes out to the mahoghany deck for outdoor entertaining.
Steinberg transformed the original formal dining room into a billiards room with a bar.
“This is my husband’s pride and joy,” Steinberg said. “I’m a big person on functional space. People get really excited about adding on. That’s not really what you need to do. Maybe you just need to use your space differently.”
Staff Writer Meredith Goad can be contacted at 791-6332 or at: mgoad@pressherald.com
Follow her on Twitter at: twitter.com/MeredithGoad
Send questions/comments to the editors.


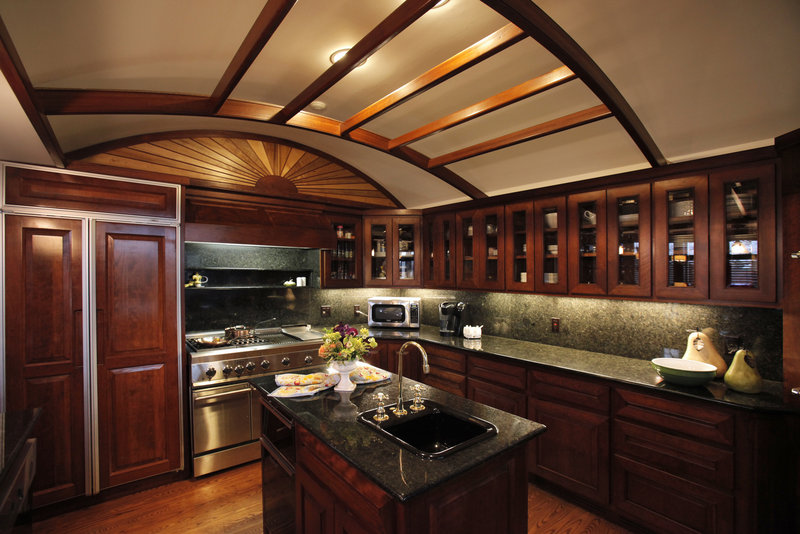
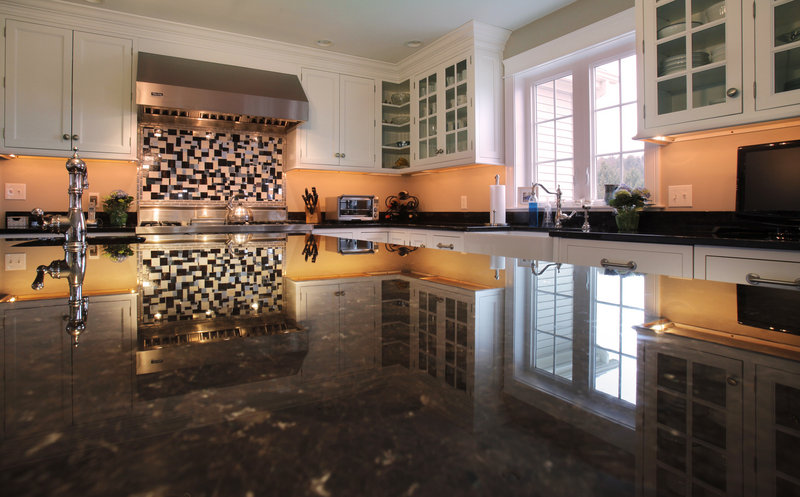
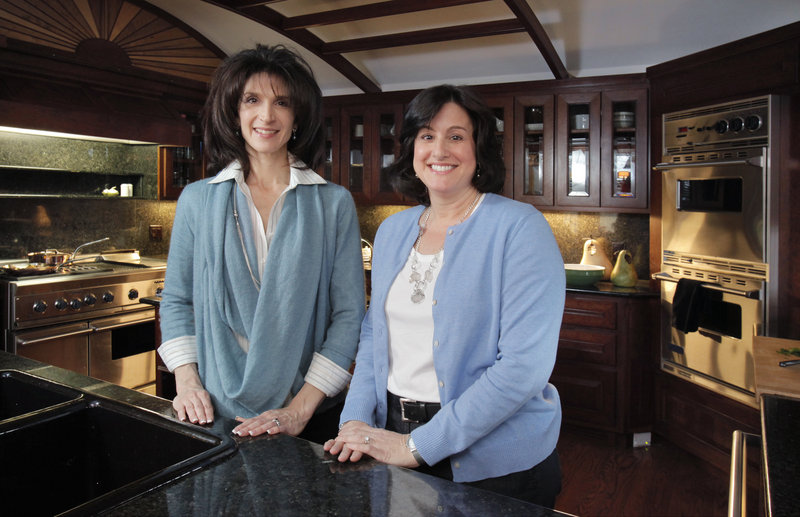
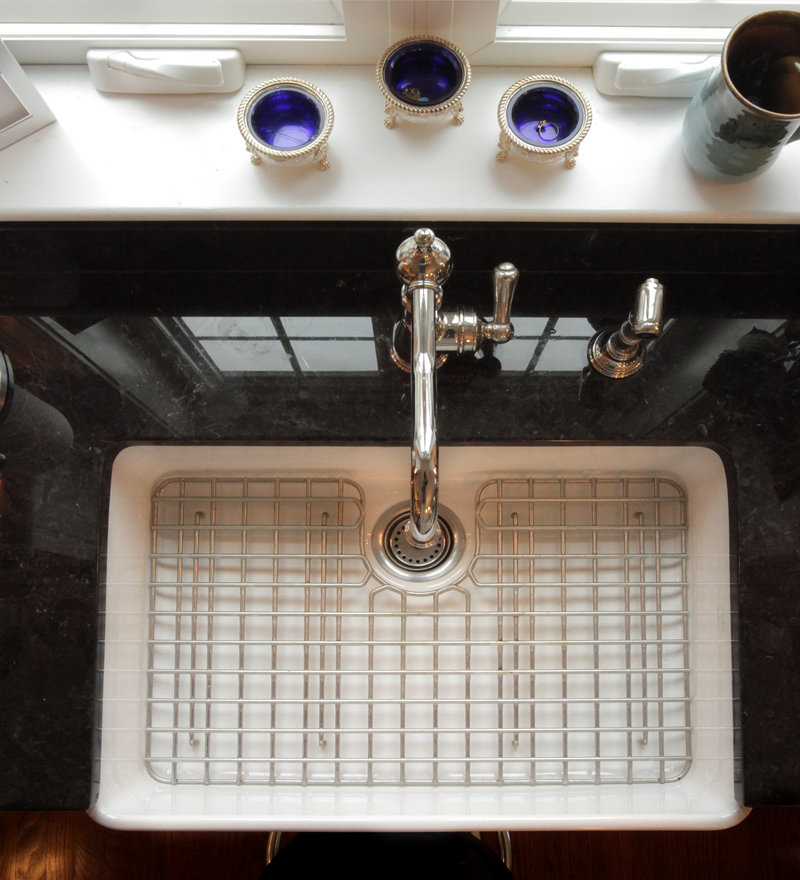
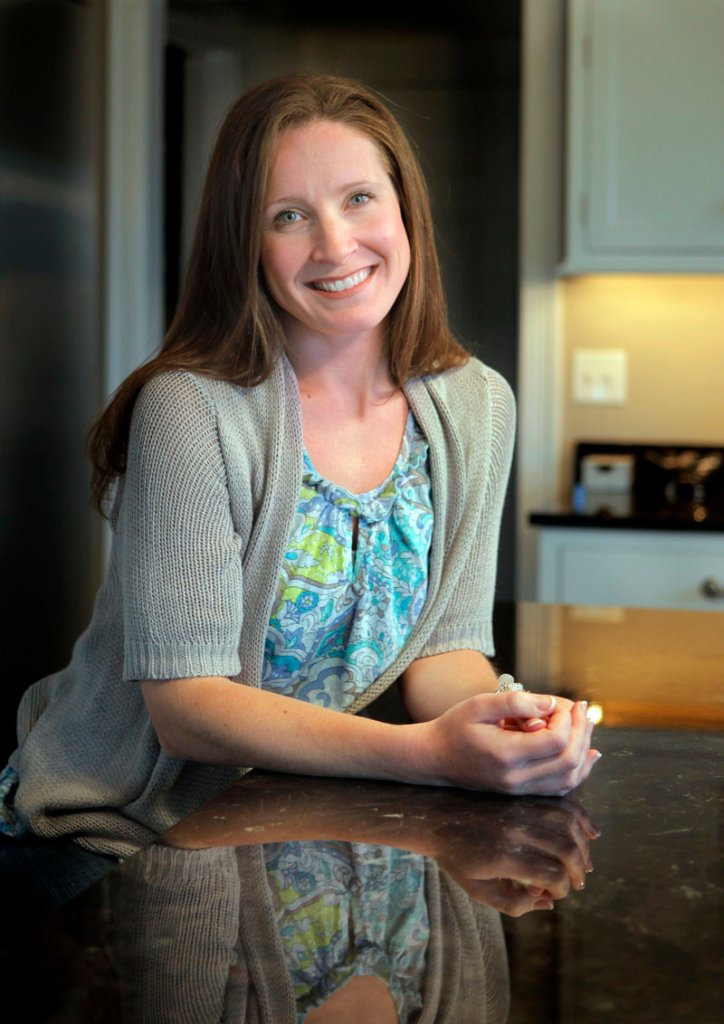
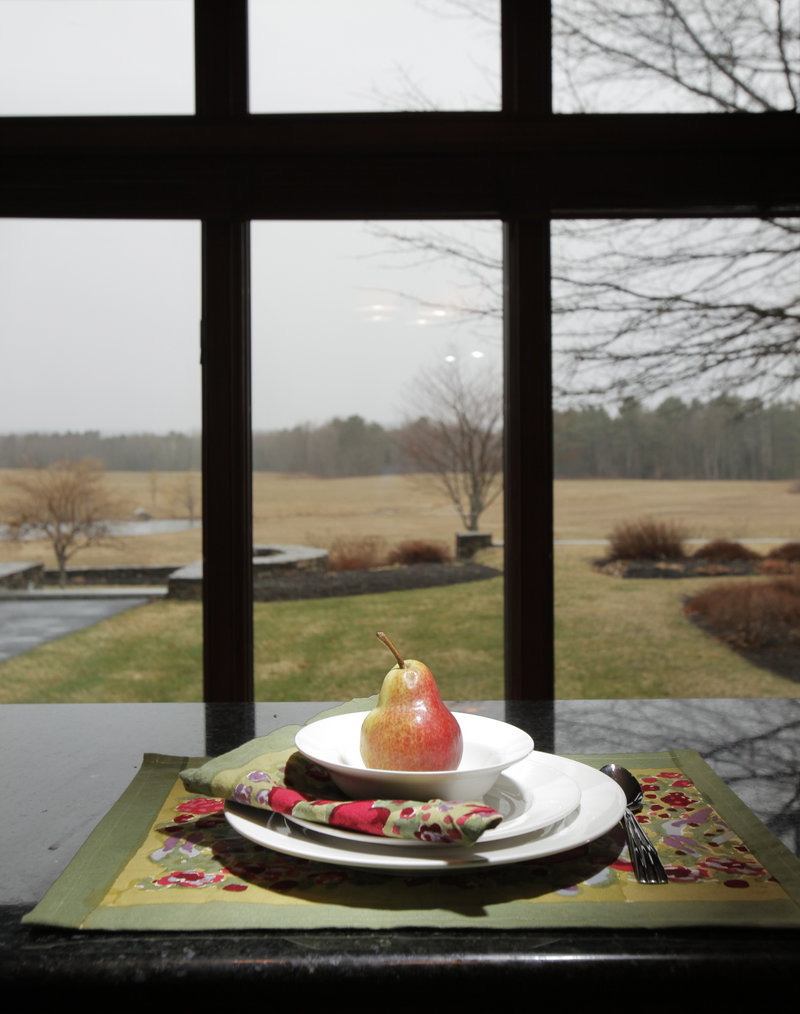

Success. Please wait for the page to reload. If the page does not reload within 5 seconds, please refresh the page.
Enter your email and password to access comments.
Hi, to comment on stories you must . This profile is in addition to your subscription and website login.
Already have a commenting profile? .
Invalid username/password.
Please check your email to confirm and complete your registration.
Only subscribers are eligible to post comments. Please subscribe or login first for digital access. Here’s why.
Use the form below to reset your password. When you've submitted your account email, we will send an email with a reset code.