WEST BATH – Jane and Robert Weir’s dream house was created only after a painstaking analysis of reality.
Falmouth architect Carol A. Wilson spent a lot of time talking to the couple about their living habits and desires. And a lot that the couple wanted came from the fact that the Weirs — who lived in North Carolina for 30 years — had lived in a house with fairly small rooms and little storage.
Now it was time for open spaces and a place to put things.
Their dream house also had to reflect their personal passions — Robert Weir is a longtime forester and tree researcher, and Jane Weir is a craft collector, weaver and former yarn store owner. So the house had to have plentiful views of trees, and lots of space for storing collectibles and weaving supplies.
The result is a contemporary 2,500-square-foot, two-bedroom home built on a heavily wooded lot that slopes down toward Mill Cove and the New Meadows River beyond. The couple moved into the house about three years ago. Because the Weirs knew they didn’t want too many small, closed spaces, this house has a main living space about 40 feet long, with the kitchen, dining area and living area open to one another.
On the southern side, partly for light and heat, there is a solid wall of glass, some 14 or 15 feet tall. The giant wall of windows also brings the trees and landscape inside, as do oversized windows throughout the house. A square wall-sized window in the master bedroom looks like a large painting of a stand of tree trunks, including several birches.
As if the views of the trees from the house weren’t enough, there is a “pier” stretching more than 20 feet from the large screened porch over the slope of the property to the edge of the treeline. It looks like a dock, but it brings you to the forest, not the ocean. Robert likes to sit on this pier and enjoy the view, not to mention the sound of a gurgling stream below.
The theme of bringing the outdoors inside is carried throughout the house by windows in certain sections that look onto large sections of the home’s bright-red clapboard exterior. And seeing so much red is a nice color accent, given that most of the interior is white to maximize light.
While the windows are huge on the south side of the living area, they are much smaller on the north side. And the roof is sloped on the living area, with interior beams to hold it up. But they also add a sort of cottage look.
Jane likes the fact that there is ample storage built into the home virtually everywhere, often with doors or cabinets that have hidden handles and blend into the mostly white walls. The couple’s former home had a tiny laundry room, while this one’s laundry room is bigger than some living rooms, with a great view of the trees and the cove.
Many of the rooms in the house have entries much larger than doorways, yet there are sliding hidden doors that can be used to close off the spaces. In Jane’s lower-level weaving and work room, there is an entire sliding wall that can be shut to create two guest sleeping spaces.
“It’s fun to have a house that isn’t static,” said Wilson. “Plus, this allows rooms to be closed up in winter, and allows for open spaces in the summer.”
The Weirs say Wilson’s design is the result of a lot of listening, and they’re very happy with how it fits their personalities and lifestyle.
“We didn’t need a four-bedroom house. We wanted a house that really fit us,” said Jane.
“For years, I thought you didn’t need an architect to get the house you wanted, it was just an added expense,” said Robert.
He quickly added that he doesn’t think that anymore.
Staff Writer Ray Routhier can be contacted at 791-6454 or at:
rrouthier@pressherald.com
Copy the Story Link
Send questions/comments to the editors.


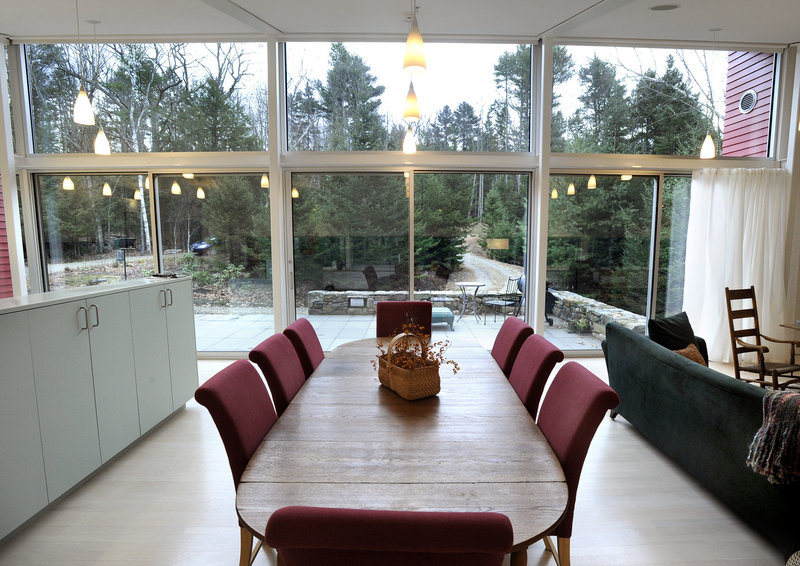
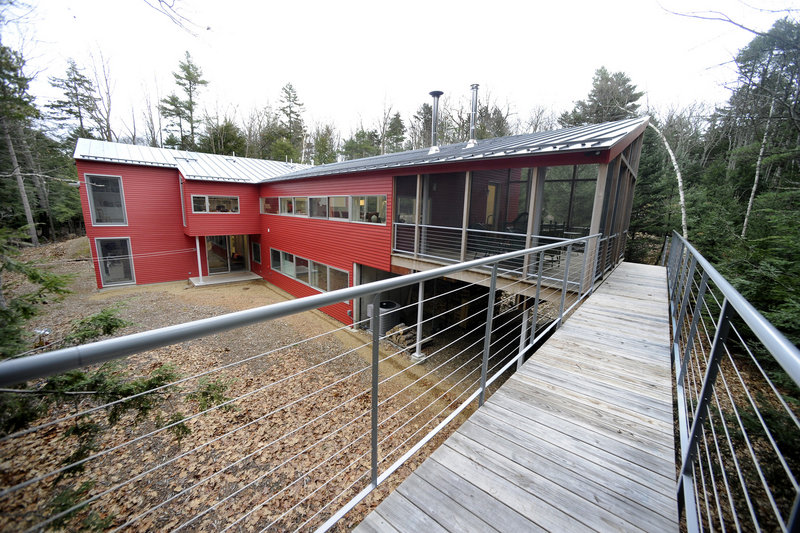
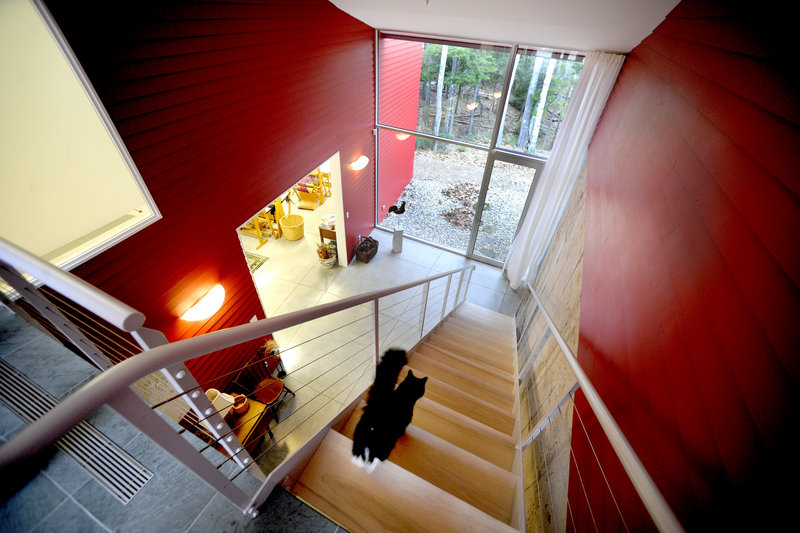
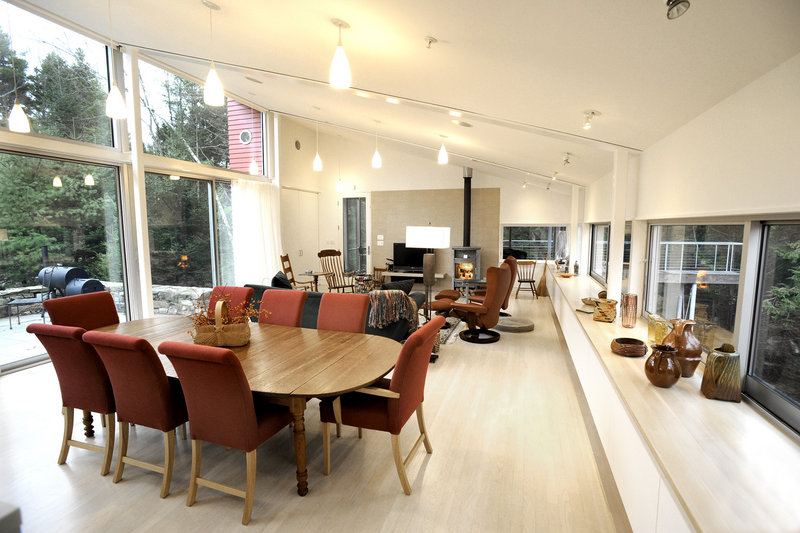
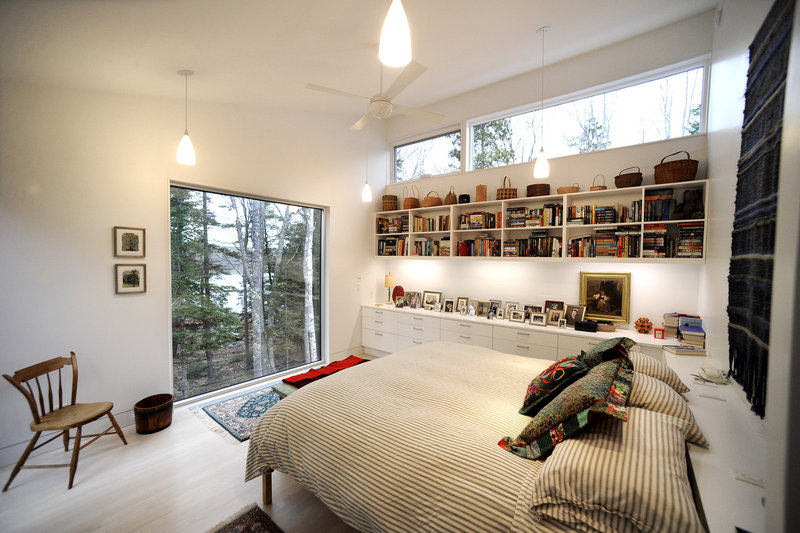
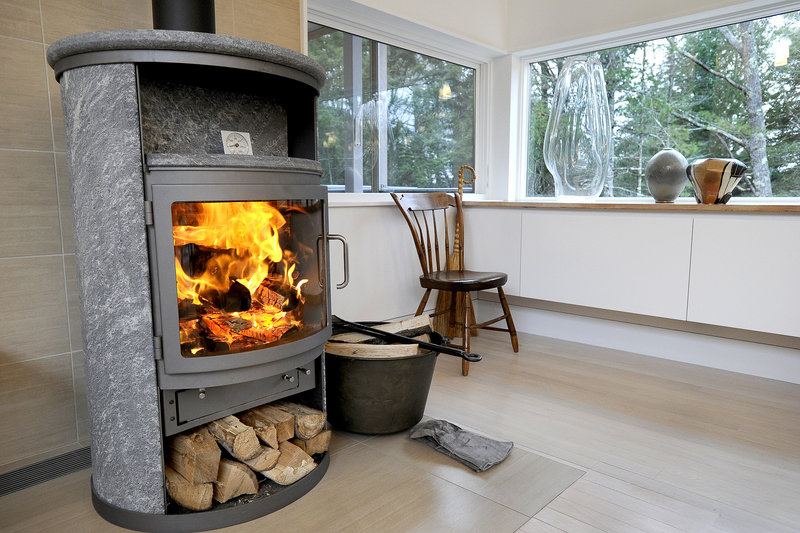
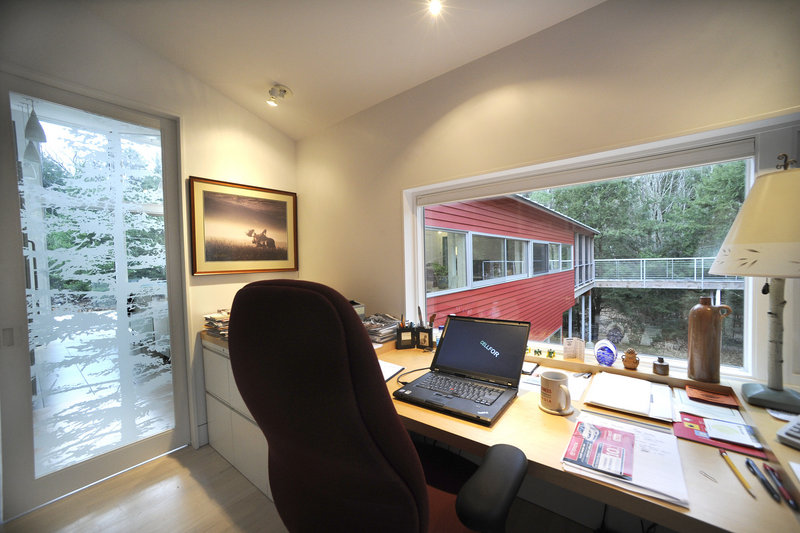

Success. Please wait for the page to reload. If the page does not reload within 5 seconds, please refresh the page.
Enter your email and password to access comments.
Hi, to comment on stories you must . This profile is in addition to your subscription and website login.
Already have a commenting profile? .
Invalid username/password.
Please check your email to confirm and complete your registration.
Only subscribers are eligible to post comments. Please subscribe or login first for digital access. Here’s why.
Use the form below to reset your password. When you've submitted your account email, we will send an email with a reset code.