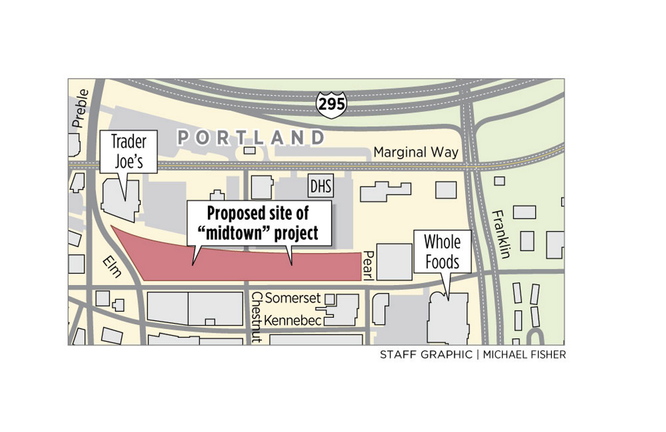A high-rise residential and retail development that’s proposed for Portland’s Bayside neighborhood got generally favorable reviews from the Planning Board during a workshop and public hearing that lasted nearly three hours Tuesday evening.
Carol Morrissette, the board’s chairwoman, said the project – called “midtown” – has progressed far enough for the board to hold a final public hearing and vote.
That meeting has been tentatively scheduled for Dec. 10. Planning Board members will be asked to approve eight components of the development, including a site plan, a subdivision plan and a conditional use permit.
Tuesday’s meeting was the board’s sixth workshop on the project. The Federated Cos., which is developing midtown, has proposed 775 housing units, 100,000 square feet of retail space, and two parking garages with enough space for 1,120 vehicles in the vicinity of Somerset, Chestnut and Elm streets.
The project would be built in three phases, with the first phase consisting of a 165-foot-tall residential tower and a six-story parking garage.
Jack Soley, a Planning Board member, noted how far the $38 million project has come since it was proposed several months ago. He said the project caused some concerns because of the height of the buildings.
“I don’t see this as a solid block or a monolith, as some people have tried to portray it,” Soley said.
Soley said some residents who have criticized the midtown project will just have to get over the fact that the Bayside Trail may be in the buildings’ shadows for most of the day and that, during heavy rains, the trail may flood. The trail would be at a lower elevation than midtown’s sidewalks and entryways.
Also, he said, “This project won’t have that neighborhood feel. It’s reality and we need to get over that.”
Several board members said the project is ready for final approval.
“When we started last spring, this project needed some work,” said Stuart O’Brien. “But this project has improved immeasurably since then.”
Some critics asked the board to require the developer to do a building shadow and wind study, but O’Brien said that’s probably unreasonable in the time before the developer breaks ground. “It would be hard to develop a mitigation plan before the project is built,” he said.
The developer has indicated that the corridors between some of the taller buildings might act as wind tunnels, with winds strong enough to cause damage or injury.
“This is our sixth workshop and we hope this is our final workshop,” said Greg Shinberg, the local representative for the Federated Cos.
Shinberg said Federated hopes that the Planning Board will approve the project by the end of this year, with construction set to start next year.
Dennis Hoey can be contacted at 791-6365 or at:
dhoey@pressherald.com
Send questions/comments to the editors.




Success. Please wait for the page to reload. If the page does not reload within 5 seconds, please refresh the page.
Enter your email and password to access comments.
Hi, to comment on stories you must . This profile is in addition to your subscription and website login.
Already have a commenting profile? .
Invalid username/password.
Please check your email to confirm and complete your registration.
Only subscribers are eligible to post comments. Please subscribe or login first for digital access. Here’s why.
Use the form below to reset your password. When you've submitted your account email, we will send an email with a reset code.