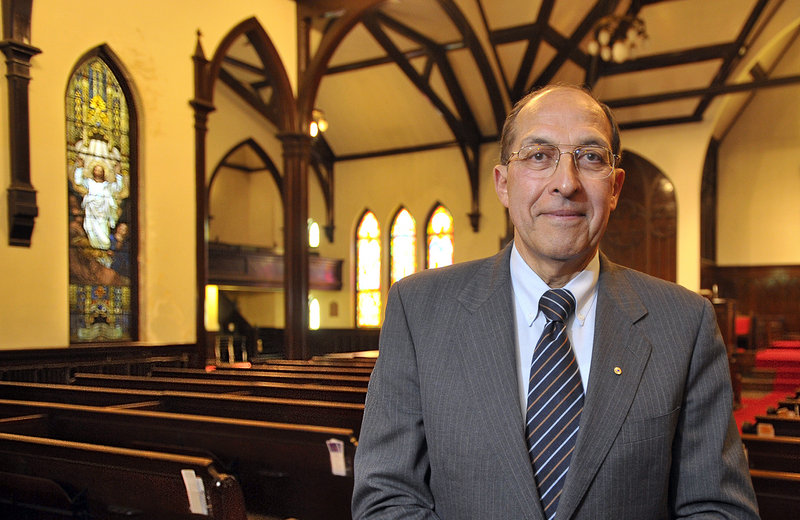PORTLAND — The staff of the city’s Planning Board is recommending that the board approve a controversial plan to establish offices in the parish hall of the Williston-West Church.
The board is scheduled to vote on the proposal tomorrow.
In its report to the board, city planner Jean Fraser says the plan restores the landmark building and thus achieves the city’s goal of preserving its historic resources, an objective spelled out in the city’s comprehensive plan.
The proposal would produce “minimal alterations to the character-defining features of these two unique buildings,” Fraser writes in the 17-page report.
The plan needs city approval because the church is located in a zone that only permits residential uses. To approve the zoning change, the Planning Board must conclude that the proposal is in “basic harmony” with the city’s comprehensive plan.
However, the same comprehensive plan also calls for “protecting and enhancing neighborhood character.” The church is located the middle of the Western Promenade, the city’s most prestigious residential neighborhood.
Opponents say that allowing office space in the church would set a precedent and allow more businesses to move into the neighborhood. Residents for decades have worked to protect the neighborhood from commercial and institutional encroachment.
Built in 1877, the Williston-West sanctuary was designed by Francis Fassett, a prominent architect. In 1904, John Calvin Stevens, Portland’s most famous architect, built the parish house. The church is on the National Registry of Historic Places.
Frank Monsour, an Australian businessman who bought the church late last year, has said he wants to preserve the church’s historic sanctuary as a “living monument” for public use, such as concerts for string quartets. The parish house would serve as a family residence when visiting in the U.S. and also as office space for the American headquarters of his small, startup software development company, Majella Global Technologies.
The zoning change would allow up to 14 people to work in the first floor of the parish house.
Opponents say that the parish house and sanctuary should instead be converted into condominiums.
But converting the sanctuary into condominiums would likely result in the remove of the church’s stained glass windows and also alterations to the building’s exterior, says Deb Andrews, who manages the city’s historic-preservation program.
In a letter to the Planning Board, Andrews praises Monsour’s plan to replace the existing asphalt roof, which is leaking, with a slate roof that will last 100 years. She said his rehabilitation plan for the building satisfies the city’s goal of ensuring the “soundness and integrity of the building envelop and structural elements.”
The Planning Board vote tomorrow is a recommendation. The issue will then go to the City Council, which will have the final say.
Copy the Story Link
Send questions/comments to the editors.



Success. Please wait for the page to reload. If the page does not reload within 5 seconds, please refresh the page.
Enter your email and password to access comments.
Hi, to comment on stories you must . This profile is in addition to your subscription and website login.
Already have a commenting profile? .
Invalid username/password.
Please check your email to confirm and complete your registration.
Only subscribers are eligible to post comments. Please subscribe or login first for digital access. Here’s why.
Use the form below to reset your password. When you've submitted your account email, we will send an email with a reset code.