WESTBROOK – Here in the highly desirable Presidential View neighborhood is an immaculate modern Colonial with great traditional appeal. And from whose expertly landscaped lawns and gardens, you can walk directly across the quiet drive and explore the development’s 14 acres of preserved open land, with its woods and winding trails.
Spacious at almost 3,000 square feet, and beautifully bright thanks to large windows and southeasterly orientation that ensures maximum light year-round, the interior has a wonderfully open feel. On the first floor, for example, the chair-railed formal dining room opens both to the kitchen and to the wide foyer; the living room enjoys similar double access; and the big corner office provides work-area privacy, but behind a French door.
These rooms flow gracefully around a long, eat-in kitchen with island; some newer, stainless-and-black appliances; and gorgeous maple cabinetry, including a handy desk, and gleaming maple flooring as well. French doors open out to a 12-foot-by-24-foot, elevated deck that’s perfect for relaxing and entertaining, and catches plenty of sun in season. The back yard is both fenced, and nicely screened by mature trees, and includes a garden shed for all kinds of equipment.
A sterling, tiled mudroom, and an accompanying half-bath, complete the first level. On the second, up wide oak stairs, the well-appointed master suite is sited in the south wing, and comes with a walk-in closet with built-ins, and a luxurious bath that has both an oversized shower enclosure and a jet soaking tub. The carpeted bedroom has a cool alcove with floor-to-ceiling built-in shelves.
At the far end of the second floor, there’s a huge bonus room that’s suited to multiple purposes, and has its own windowed alcove for a sofa to nestle in, and a double closet. From here, too, back stairs descend to the mudroom, providing a private entrance for overnight guests, and a ready route to the kitchen for children. Second and third bedrooms, both good-sized and with double closets, are served by a full bath with soaking tub. Laundry is here, too, in its own daylight enclosure.
Heat is multi-zone, and the high-ceilinged basement has a great workshop area on its daylight side, capacious storage and garage access on the other; and in between, framing-out for a man-cave or recreation room just asking to be finished.
The home at 32 Presidential Way is listed for sale by Marie Flaherty of The Flaherty Group at Berkshire Hathaway HomeServices Northeast, and is being shown by appointment.
For more information or to arrange a private viewing, please contact Marie at 400-3115 or at marie@tfre.com.
Price: $369,900
Built: 2003
Rooms/bedrooms: 8/3
Baths: Two full, one 1/2
Square footage: 2,824
Lot size: .99 acre
Garage: Two-vehicle, direct entry
Taxes: $5,906
Produced by the Marketing Department of the Maine Sunday Telegram, the Home of the Week is provided at no cost.
Staff photos by Derek Davis.
Send HOW suggestions to jrolfe@pressherald.com.
Send questions/comments to the editors.

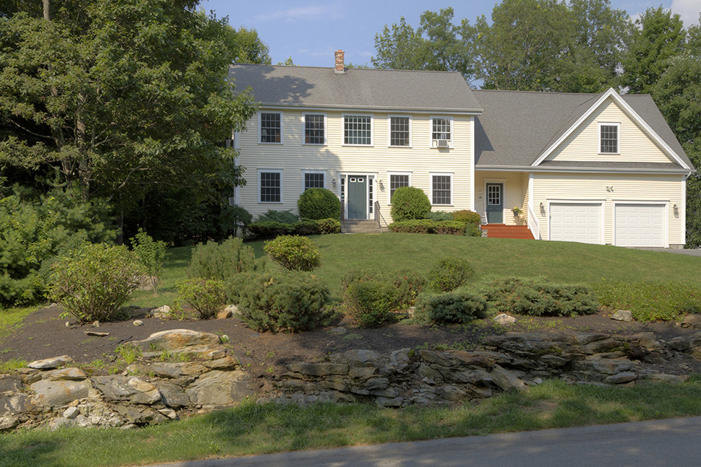
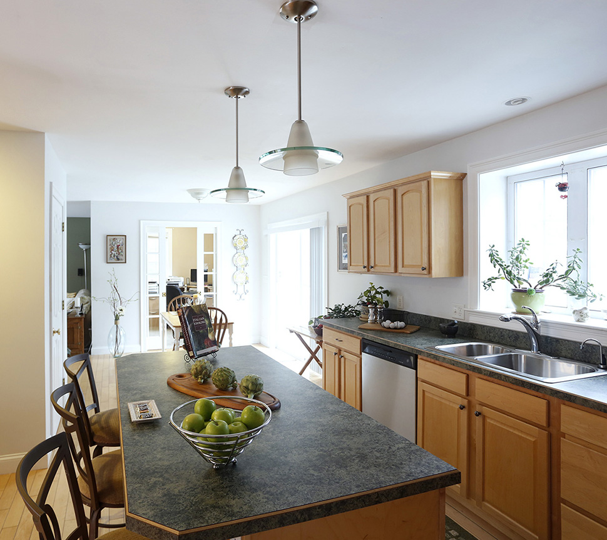
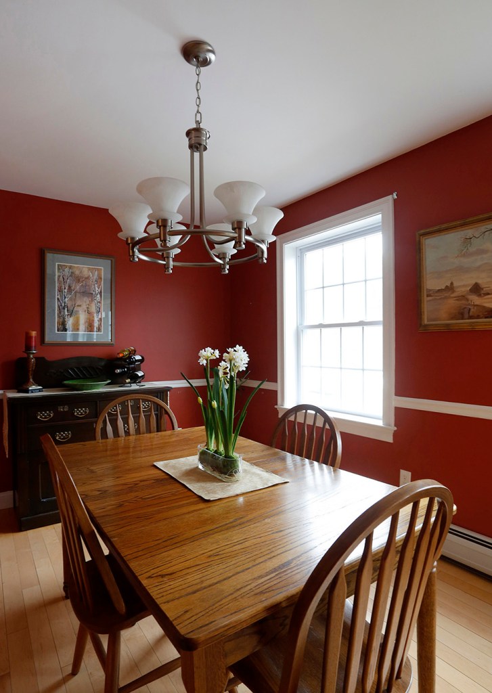
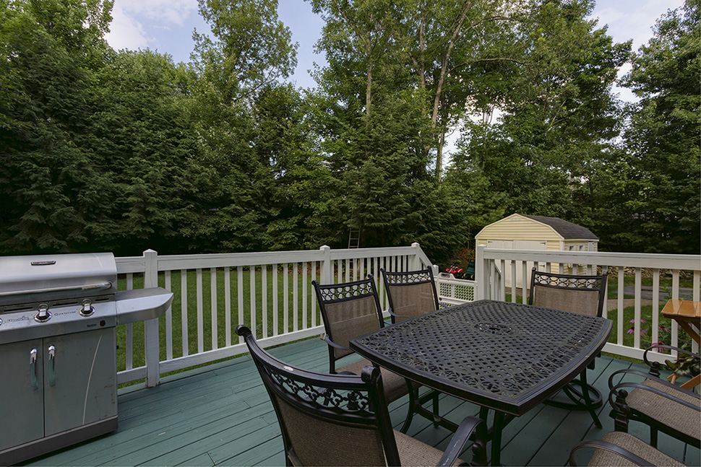
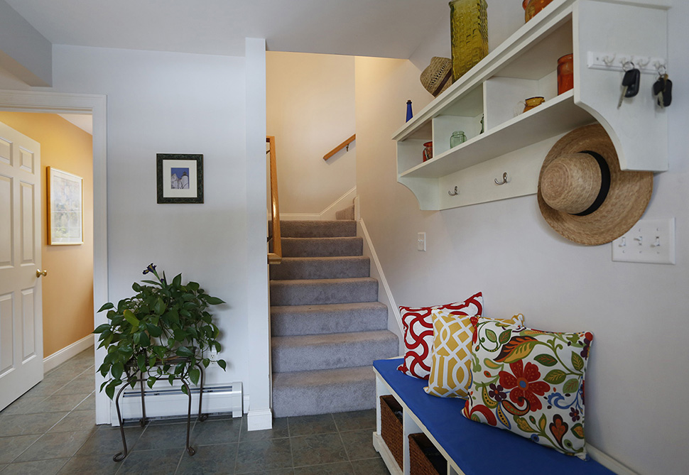
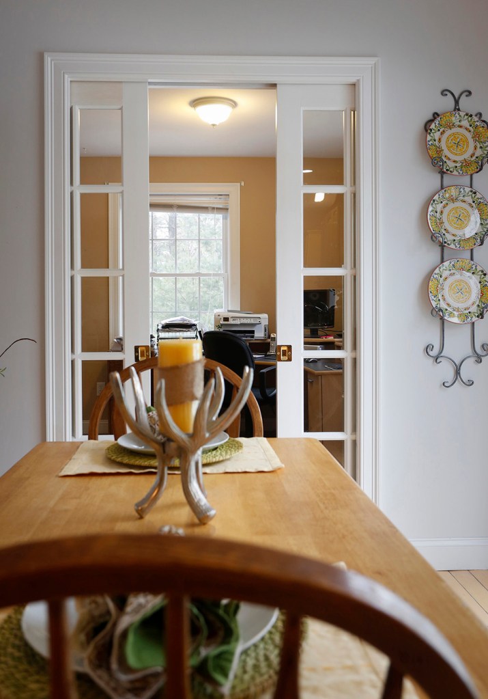
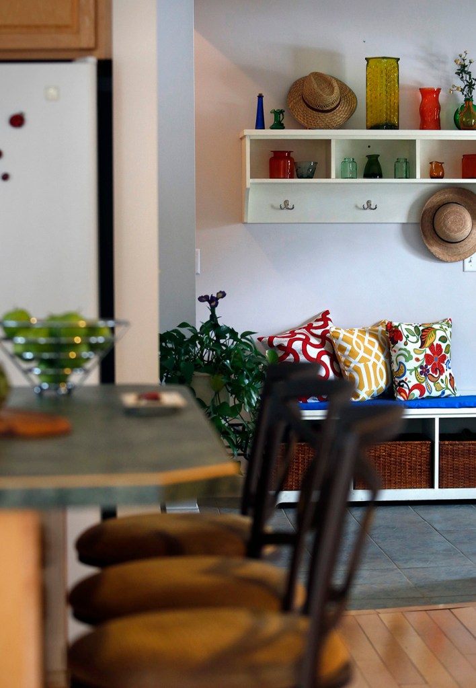
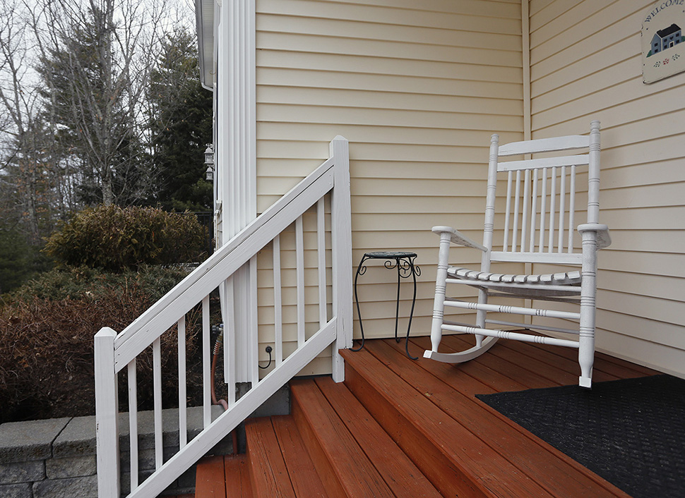
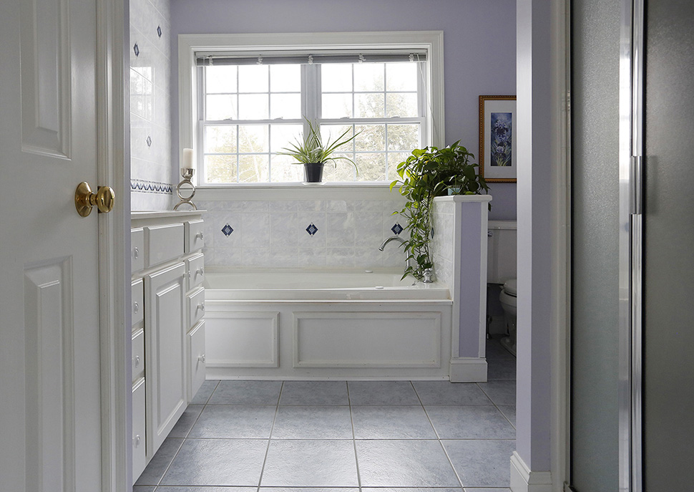
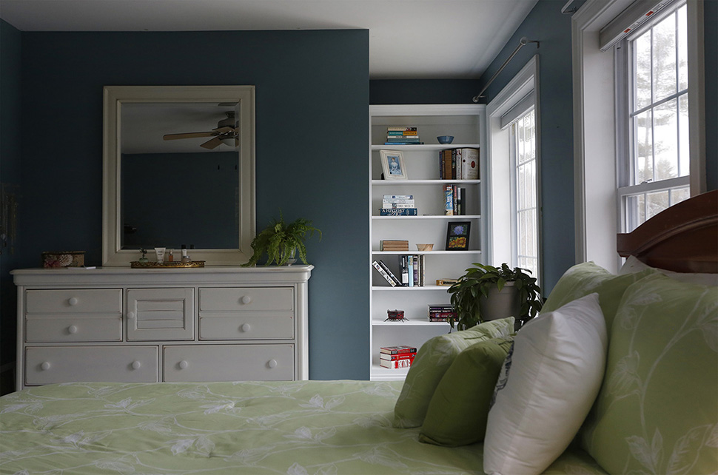
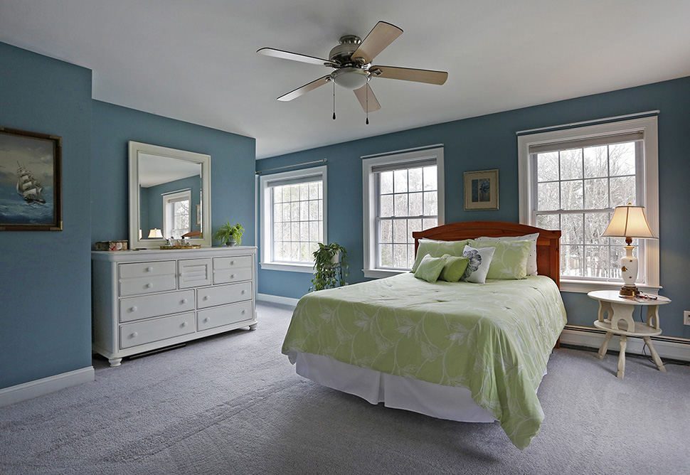


Success. Please wait for the page to reload. If the page does not reload within 5 seconds, please refresh the page.
Enter your email and password to access comments.
Hi, to comment on stories you must . This profile is in addition to your subscription and website login.
Already have a commenting profile? .
Invalid username/password.
Please check your email to confirm and complete your registration.
Only subscribers are eligible to post comments. Please subscribe or login first for digital access. Here’s why.
Use the form below to reset your password. When you've submitted your account email, we will send an email with a reset code.