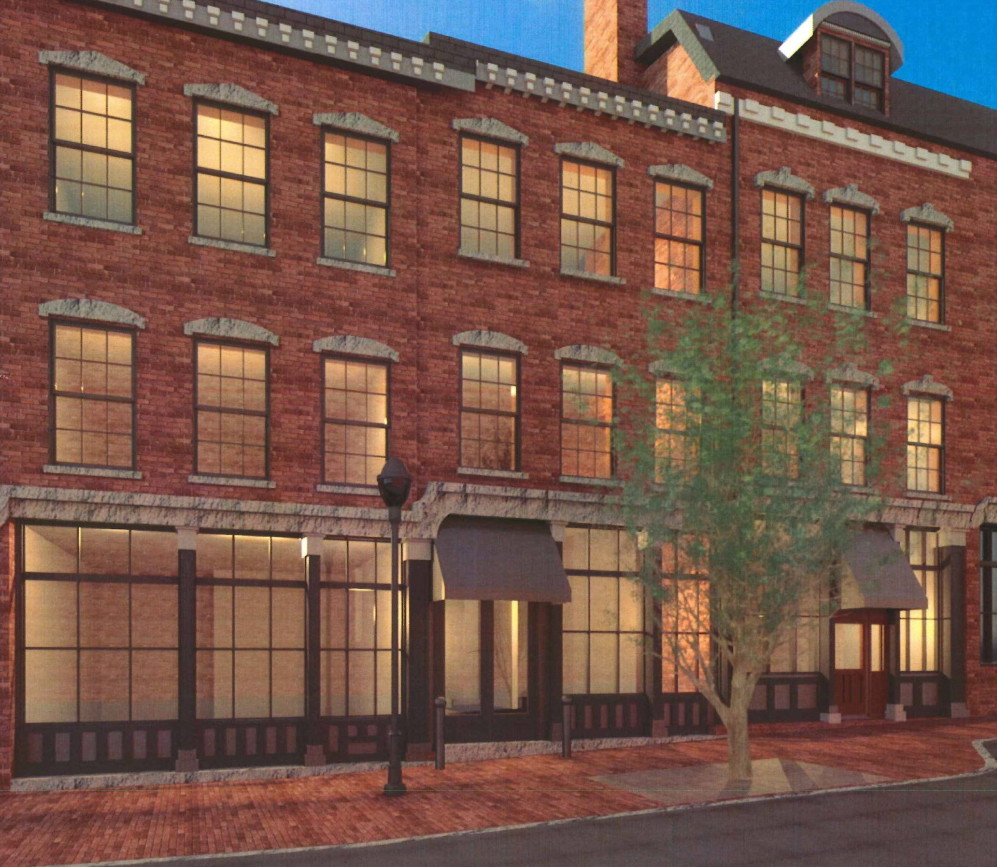The apartments on the upper floors of 10 Exchange St. have been empty since the city condemned the building for safety violations in 2009.
But with vacant housing scarce and a new wave of residential construction gaining momentum, a local businessman wants to rehabilitate portions of four buildings at that Old Port address, which were constructed in the immediate aftermath of the Great Fire of 1866, and convert them into new residences.
Jonathan Cohen, the president of AD&W Architectural Doors and Windows in Westbrook who represents 10 Exchange Properties LLC, would not comment Thursday on the group’s plans. But materials submitted to the city’s Historic Preservation Board indicate the third and fourth floors will be converted into condominiums.
Deborah Andrews, the city’s historic preservation manager, said the board responded “very favorably” to the proposal at a workshop on Wednesday and that the applicants intended to file detailed plans in time for the board’s July 1 meeting.
“I think it represents a significant upgrade to a building that really warrants a more sensitive rehabilitation,” Andrews said.
Andrews said the property is made up of four buildings at the southernmost portion of Exchange Street. The building at the corner of Fore Street was once known as the John and Charles J. Barbour Block, named after local shoemakers whose company was the first in Maine to sell rubber shoes, she said.
Andrews said that, at some point, the four buildings were all connected on the upper floors.
“It’s quite a swath of lower Exchange Street,” she said. “The upper floors flow in a continuous fashion.”
As recently as 2009, the upper floors of 10 Exchange St., also known as 7 Fox Court, housed 24 apartments. However, the city posted the building against occupancy six years ago because the fire alarms and sprinkler systems were not working. At the time, one resident who was being evicted told the Press Herald that he paid $650 a month for his apartment. While the first floor businesses were allowed to reopen after a short time, the upper floors have been vacant ever since.
In 2012, building owner Joe Soley approached the Historic Preservation Board about making some improvements to the Exchange Street entrance, but Andrews said Soley failed to provide adequate drawings and the proposed alterations were not compatible with standards of the historic district.
Soley has since sold the third and fourth floors of the building to Exchange Properties, according to a May 28 memo submitted to the Historic Preservation Board, but retains ownership of the first and second floors. The new owner plans to renovate the entrance at 10 Exchange Street and create a new entrance and lobby for residences on Fox Court, which is the back alleyway between the building and the Fore Street Parking Garage, the memo says.
Andrews said the applicant wants to add a rooftop “shed dormer” on the fourth floor, and is planning to have 26 residential units in the building.
Preliminary drawings submitted to the city indicate those residences would be condos, but Cohen would not confirm that.
Project architects Bill Hopkins and Katherine Detmer, of Archetype Architects, could not be reached on Thursday.
Copy the Story LinkSend questions/comments to the editors.




Success. Please wait for the page to reload. If the page does not reload within 5 seconds, please refresh the page.
Enter your email and password to access comments.
Hi, to comment on stories you must . This profile is in addition to your subscription and website login.
Already have a commenting profile? .
Invalid username/password.
Please check your email to confirm and complete your registration.
Only subscribers are eligible to post comments. Please subscribe or login first for digital access. Here’s why.
Use the form below to reset your password. When you've submitted your account email, we will send an email with a reset code.