PORTLAND – This classic hip-roof Colonial was built in 1908 for Charles Collins, treasurer of Hannaford Bros. produce, then on Commercial Street. For more than 60 years it was in the Sacknoff family, whose many contributions to the city of Portland include helping found Temple Beth El. And its distinguished history continues with the present owner, whose professional design skills have enhanced this spacious, 3,365-square-foot home’s beauty.
While the accompanying photos highlight the interior better than words can do, it is worth noting a few details, e.g. the delicate sconces in the dining room sourced from a hotel in Belgium; the upstairs landing’s light fixture, from Paris; and the custom stained-glass window by the front door, inspired by the work of Charles Rennie MacIntosh, of the Glasgow School.
The living room with fireplace comfortably accommodates a baby grand piano; across the broad entry hall, the library is rich in handsome built-ins. The bright new kitchen features granite counters and stainless appliances.
Two parallel staircases rise to the second story, where the new, full bath is beautifully updated with subway tile, beadboard accents, soapstone vanity and an oversized, glass shower enclosure. There are four amply-closeted, good-sized bedrooms; the master has a walk-through dressing room, so adding a bath to create a suite may be an option. Off one back bedroom, there’s an enclosed “sleeping porch,” above the larger, three-season porch accessed from the kitchen.
Up patterned-carpet stairs (“the brick road” in the words of one child) the third level proves a delight. The dormered, exposed-beams “bunk room” is beautifully paneled; built-ins include two beds. Across the hall is a wonderfully aromatic room entirely of cedar, probably for fur storage long ago. Finally, there’s a large, walk-in attic.
The basement is completely cool, too, beginning with the curious, bright-colored wooden squares by the staircase. Here is a tiled, two-section room for entertaining, nicely paneled, with a long bar and built-ins at one end. There’s a partial-daylight canning room and a big “gardener’s bathroom” enclosure. Practical advantages include a new, Weil-McLain boiler and a whole-house water purification system.
The home at 313 Deering Ave., Portland is listed for sale at $475,000 by Judy George of The Maine Real Estate Network.
Please contact Judy at 319-2445, 774-4224 or at jgeorgemaine@hotmail.com.
Produced by the Marketing Department of the Maine Sunday Telegram, the Home of the Week is provided at no cost.
Photos by Diane Maines.
Send HOW suggestions to jrolfe@pressherald.com.
Send questions/comments to the editors.

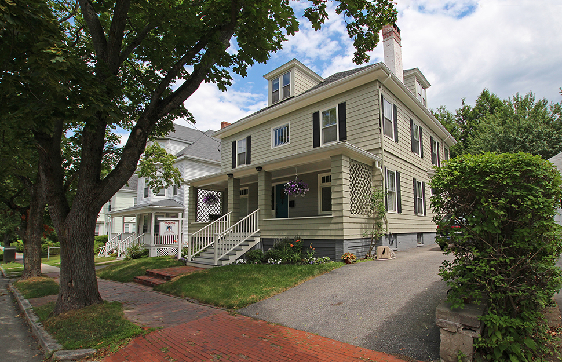
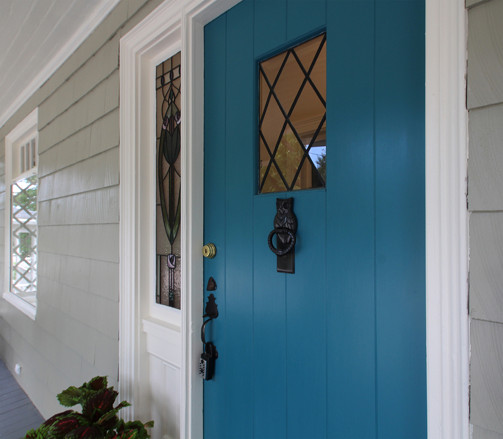
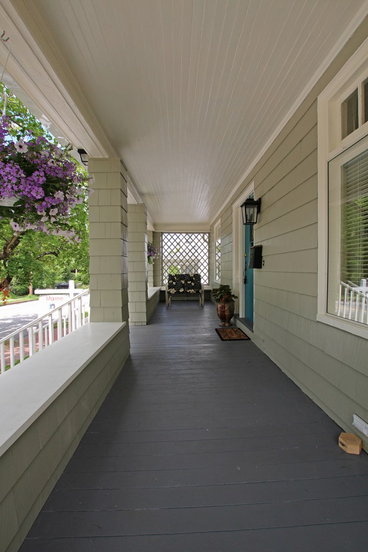
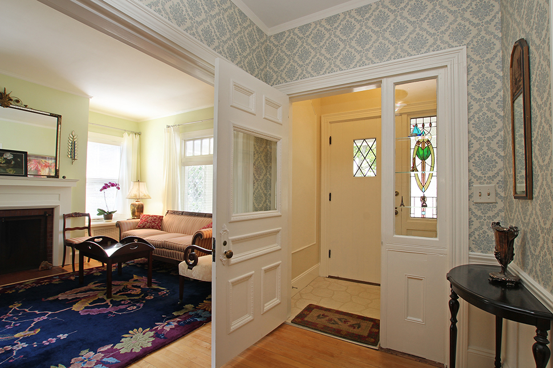
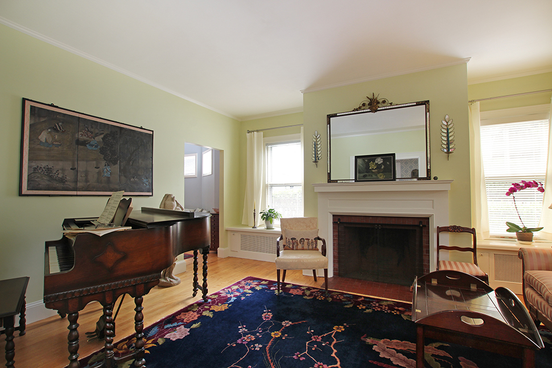
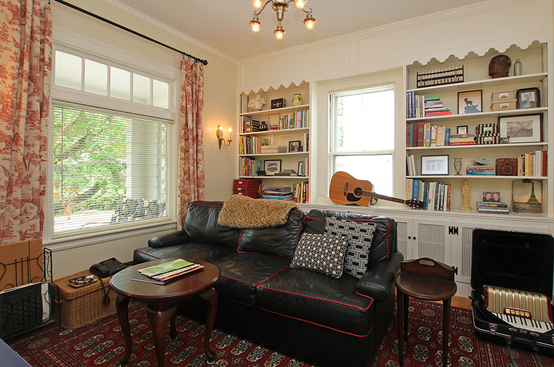
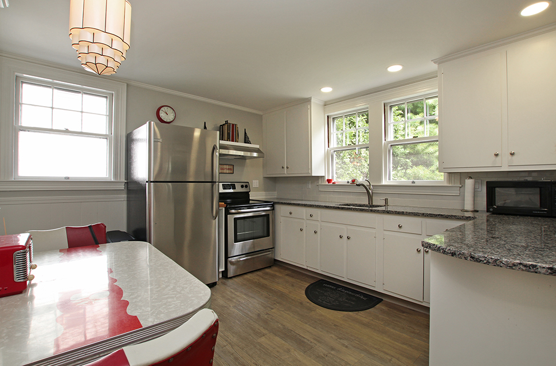
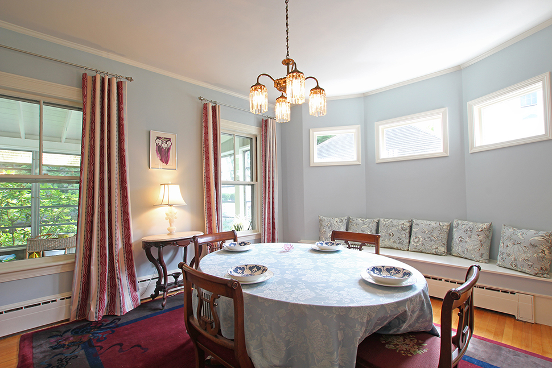
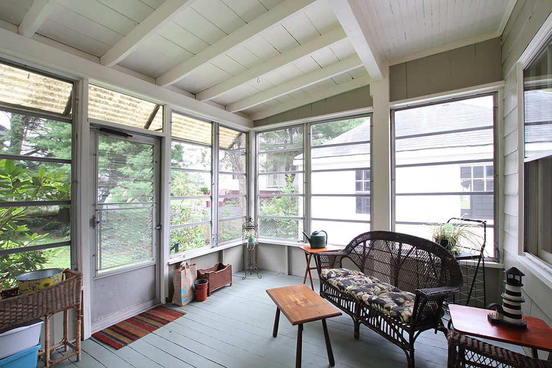
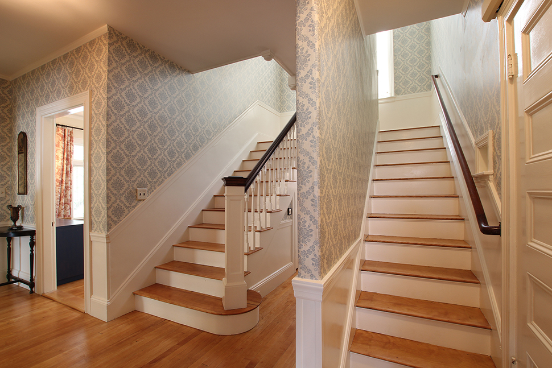
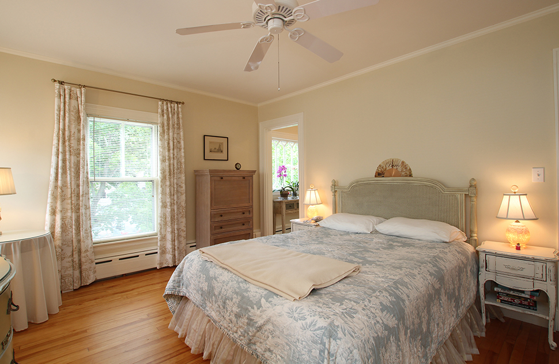
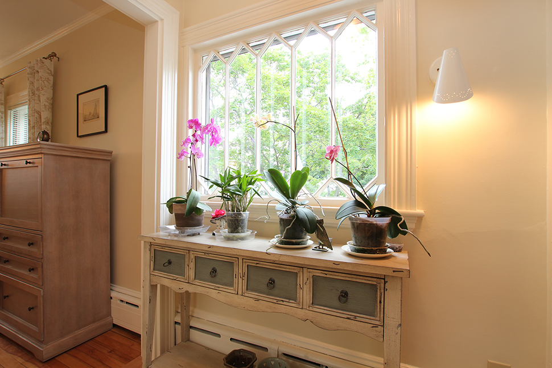
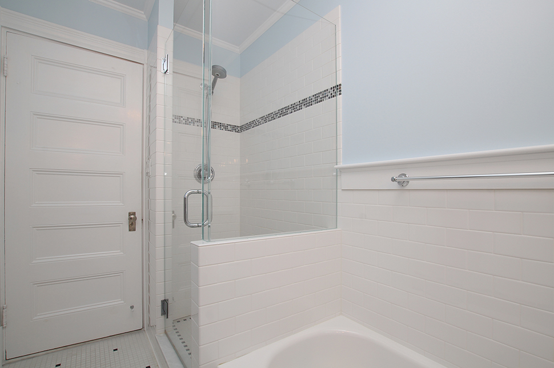
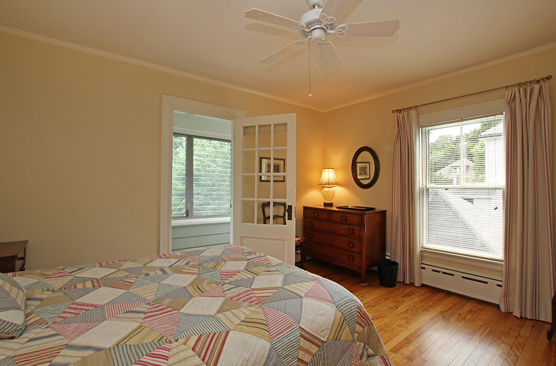
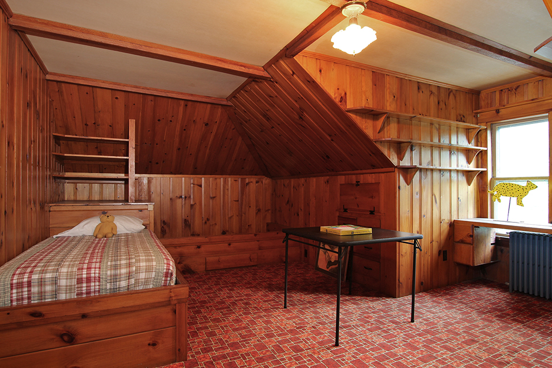
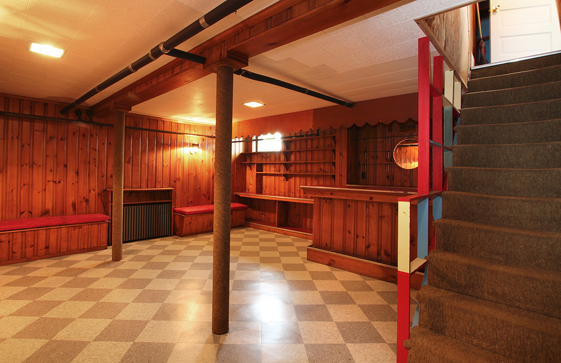
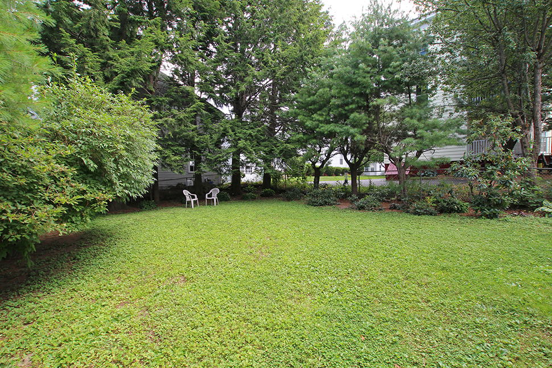


Success. Please wait for the page to reload. If the page does not reload within 5 seconds, please refresh the page.
Enter your email and password to access comments.
Hi, to comment on stories you must . This profile is in addition to your subscription and website login.
Already have a commenting profile? .
Invalid username/password.
Please check your email to confirm and complete your registration.
Only subscribers are eligible to post comments. Please subscribe or login first for digital access. Here’s why.
Use the form below to reset your password. When you've submitted your account email, we will send an email with a reset code.