YARMOUTH – It’s rare to find an antique home so perfectly maintained and move-in ready that not a single project requires attention. Or, a home whose classic character and many original architectural features are so perfectly in harmony with modern design touches and contemporary-comfort improvements.
This is that house. Built in 1860 on the site of the 1700s North Yarmouth meeting house – a plaque in the yard honors that part of the property’s heritage – the 5,740-square-foot Italianate home has been completely, sensitively rehabbed by its longtime owners, and stands ready to begin a new era in its history.
Renovations was a years-long process, but the home is in such pristine condition that almost every room looks new – especially the gorgeous, dine-in, cook’s kitchen with its honed granite surfaces, stainless appliances, and subway tile backsplashes accented with a fruit-themed band. Down the hall, past a daylight laundry room and office/study, a mudroom with cool lockers introduces a “concession” to modernity: a fir-floored recreation/exercise room of about 600 square feet.
It’s an intriguing side note that the home’s back entrance (which opens to a fenced-and-tree-screened yard that’s like a little park unto itself) was originally the front entrance. Past the lovely formal dining room, with wainscoting and wood-burning fireplace and charming mural by Maine fine artist Olivia Atherton, on either side of the back-to-front center hall are the elegant living room, which has a fireplace, and a perfect space for a grand piano; and a paneled library with extensive built-ins.
More Atherton work adorns upstairs rooms, including the two east-wing bedrooms, which are served by a pretty, looks-new full bath. The master suite’s bath has just been updated; its open, limestone-tiled, porcelain-floored shower and jet soaking tub walk-in is essentially a small room, as is the multi-closeted, loaded-with-built-ins, custom dressing area.
From the kitchen, a second staircase rises to the upstairs’ west wing, which can function beautifully as a private, guest suite, one complete with a good-sized living/media room as well as bedroom and bath.
The home at 44 Gilman Road, Yarmouth, also enjoys limited water views down Casco Bay along the Foreside. The home is listed at $985,000 by Holly Mitchell and Will Chapman of Keller Williams Realty, and is being shown by appointment.
For more information or to arrange a viewing, please contact Holly at 553-2455, 650-6176, or at hmitchell@kw.com.
Photos courtesy of Lynn Dube, Wave5 Productions Real Estate Virtual Tours.
Produced by the Marketing Department of the Maine Sunday Telegram, the Home of the Week is provided at no cost.
Send HOW suggestions to jrolfe@pressherald.com.
Send questions/comments to the editors.

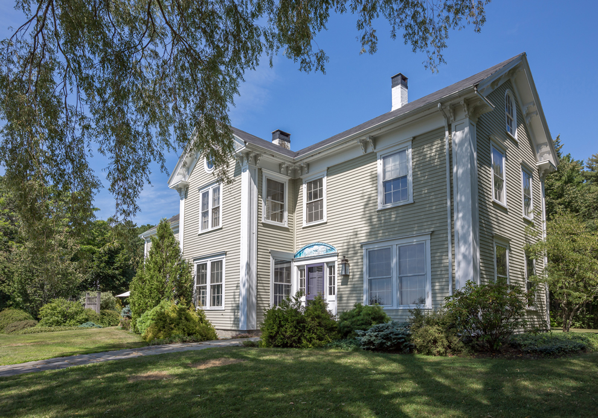
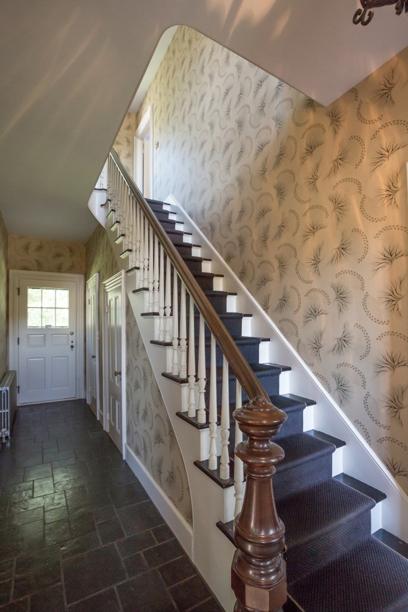
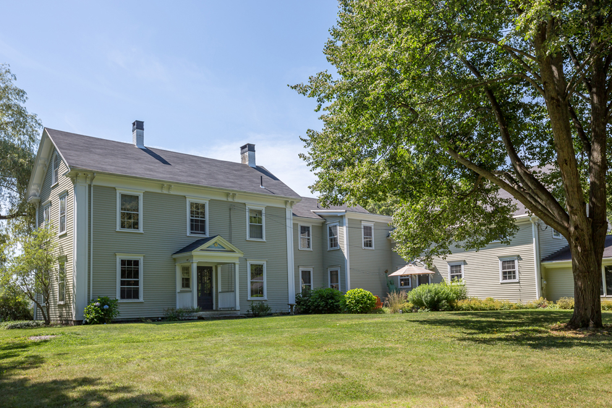
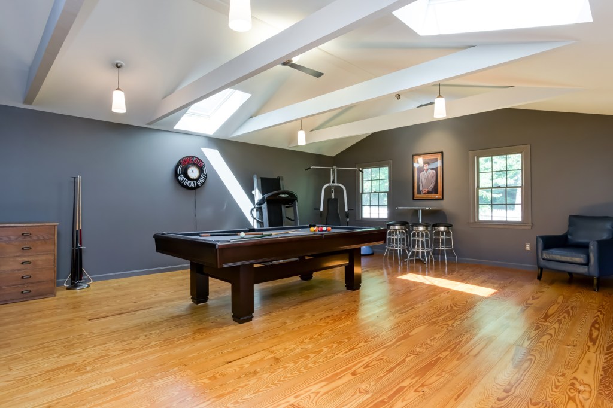
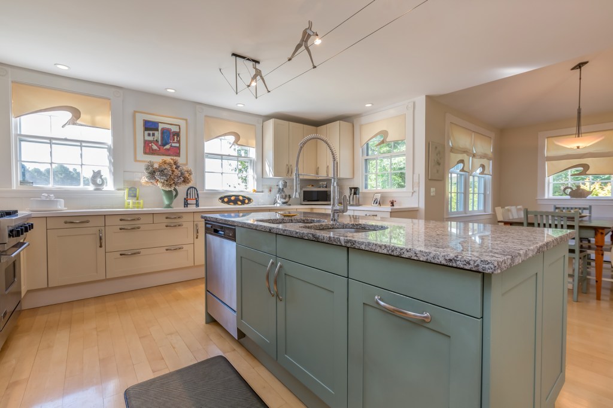
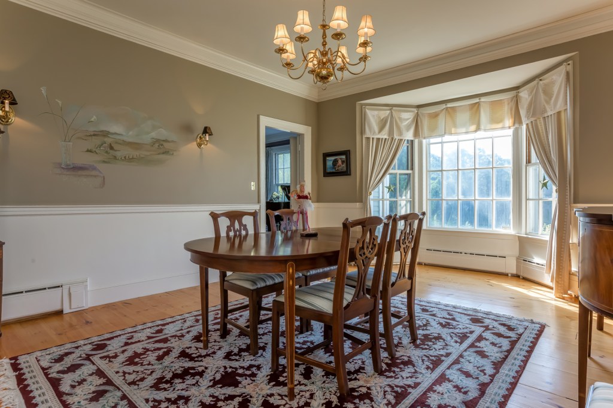
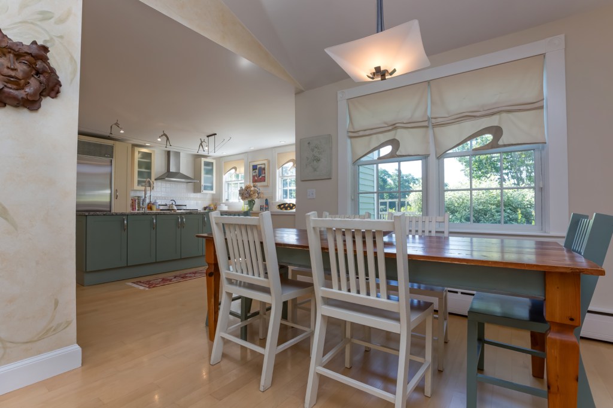
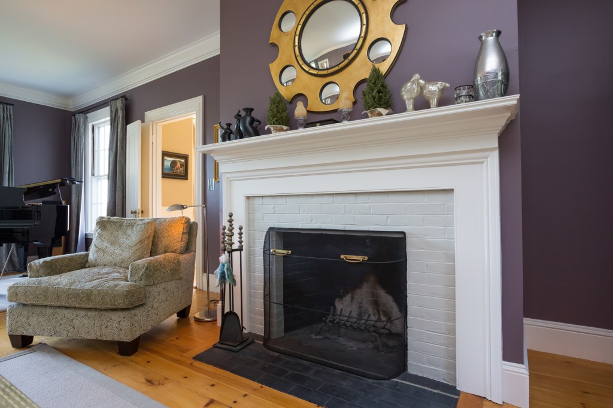
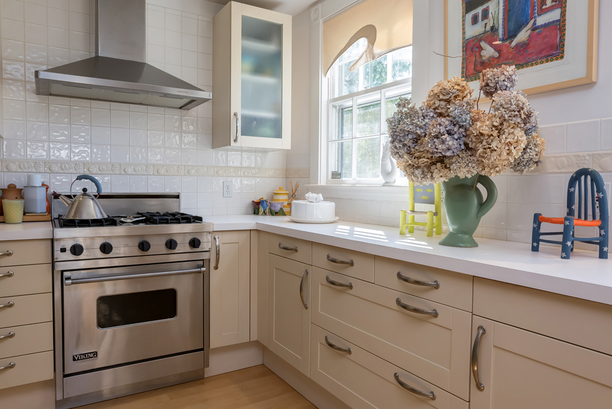
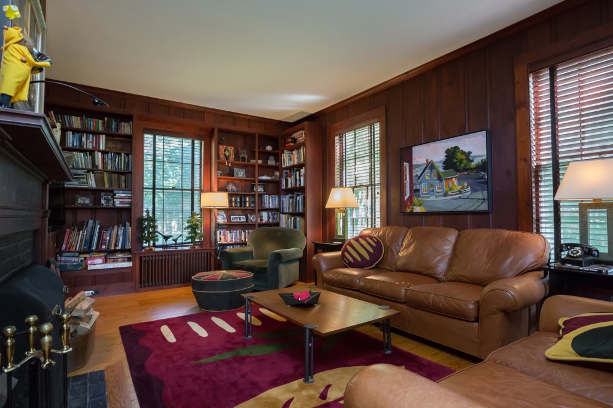
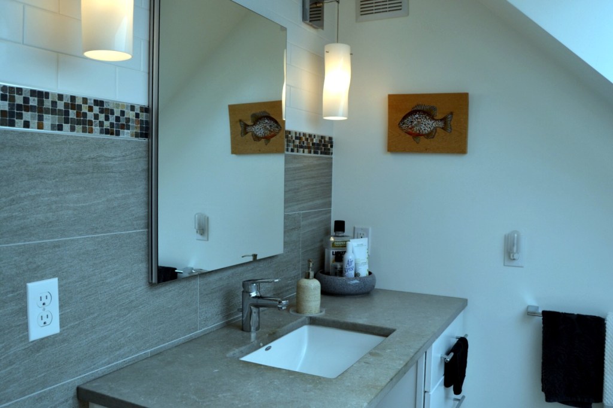
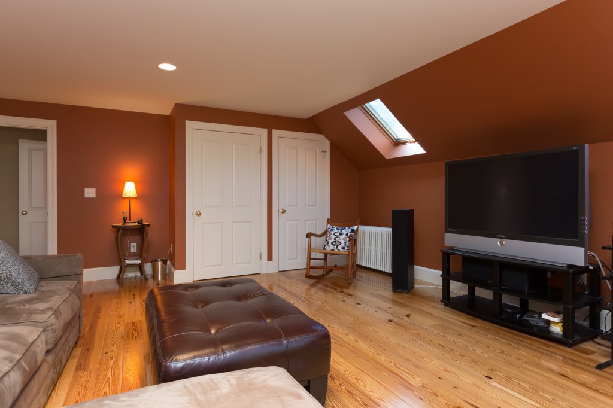
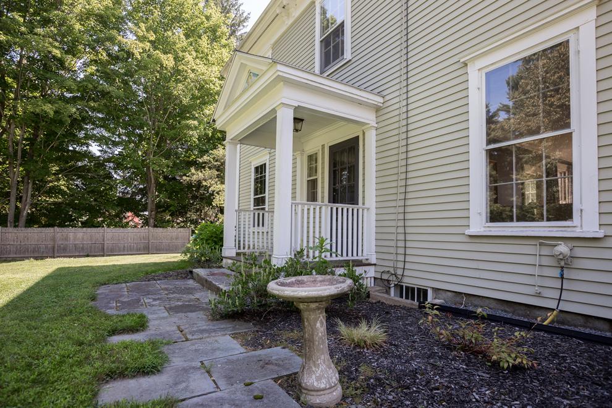
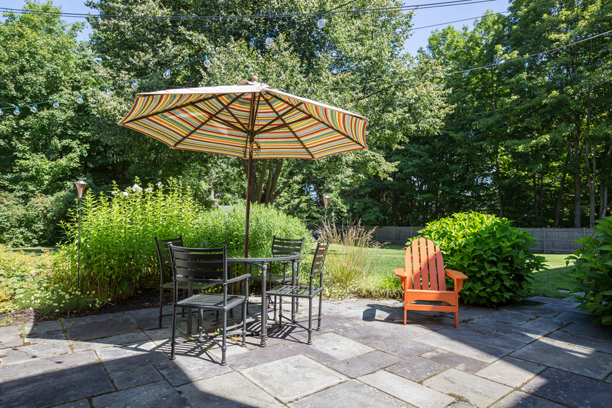
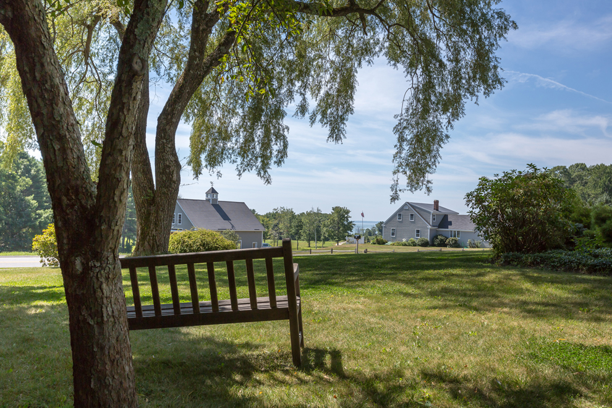


Success. Please wait for the page to reload. If the page does not reload within 5 seconds, please refresh the page.
Enter your email and password to access comments.
Hi, to comment on stories you must . This profile is in addition to your subscription and website login.
Already have a commenting profile? .
Invalid username/password.
Please check your email to confirm and complete your registration.
Only subscribers are eligible to post comments. Please subscribe or login first for digital access. Here’s why.
Use the form below to reset your password. When you've submitted your account email, we will send an email with a reset code.