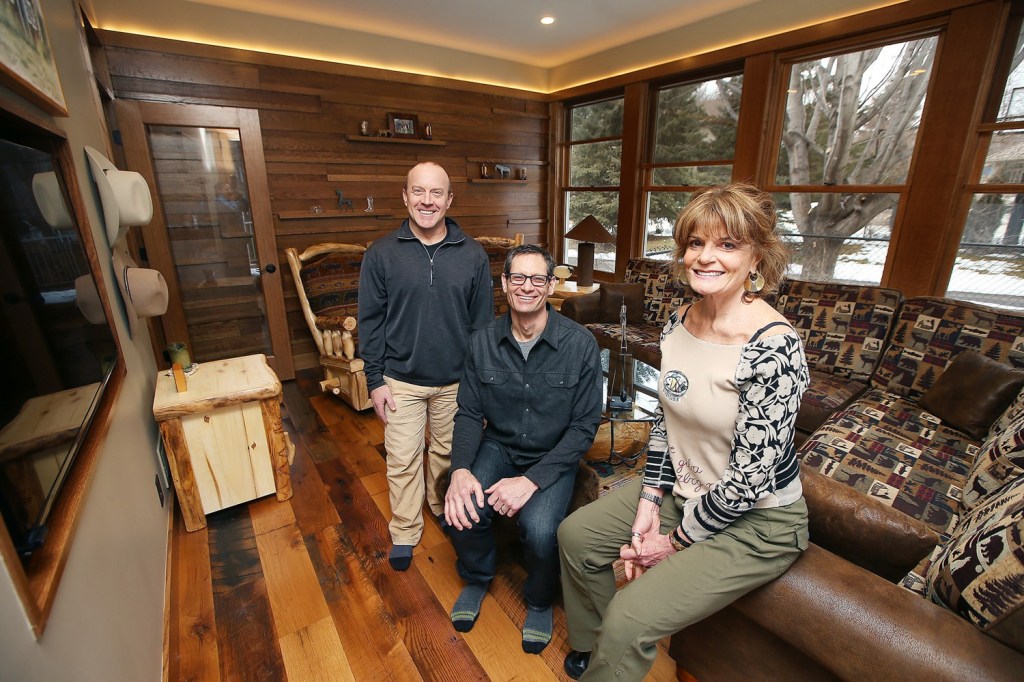MINNETONKA, Minn. – Caryn Schall had no place to stash her stuff. When she and her husband bought their Minnetonka house in 2009, its lack of storage space wasn’t immediately apparent.
“I didn’t notice at first. I was enamored of the house,” she said. After they moved in, the garage, by necessity, became the storage room, but it wasn’t an ideal solution. “We could barely walk in there.”
The designer and project manager: Nate Tollefson and Carl Unger, partners in Craft Design Build, Minneapolis, craftdesignbuild.works.
Available space: The house had some outdoor storage under a three-season porch. It was the place where Schall and her husband kept pool toys and equipment, but it wasn’t practical for less durable items like holiday decorations, old files and personal mementos.
“It was wide open to the pool and always dirty,” she said. Schall thought the area could be enclosed to create an indoor storage room, and Tollefson and Unger agreed.
“We thought it would work,” Tollefson said. “The biggest structural problem was making sure it drained properly.”
They broke up the concrete floor and installed a drainpipe at the end. Because the area butted up against a stone retaining wall, “getting a foundation into such a tight space also was a challenge,” said Unger.
From porch to “cabin”: The storage-room project also offered potential for converting the little-used three-season porch into a more inviting year-round room. “I thought it could be like our cabin,” Schall said.
To achieve that cabin vibe, but with a sophisticated twist, the original cedar paneling on the porch walls was replaced with white oak, including a new feature wall finished with random, staggered pieces of white oak, some of which jut out to create texture and visual interest, and also to create display shelves for favorite objects.
(The cedar paneling was repurposed in a smaller outdoor storage area below.)
Flooring of reclaimed barnwood with visible saw-blade marks completes the rustic ambience.
“Caryn wanted the room to feel like Up North,” Tollefson said. “I originally wanted carpet,” Schall said. “Nate and Carl gently said, ‘Are you sure?’ I’m so glad they talked me out of it.”
Breezy, yet cozy: The room now has forced-air heat, connected to the home’s existing furnace so it can be warmed in winter and cooled in summer.
The new windows include built-in retractable screens, so the room can function as an airy porch in warmer months. Recessed tape lighting around the windows also adds ambience, and a recessed TV sits flush with the wall for a clean look that optimizes the available space.
Shelving times three: The new storage room downstairs was outfitted with levels of built-in shelving. Each shelf is a different size to accommodate different-sized storage bins. “She had already measured her bins,” Tollefson noted.
The bottom shelf is the biggest, designed to hold large storage tubs, which also can slide beneath. Upper shelves were designed to accommodate smaller storage containers.
An interior wall was left without shelves, allowing storage space for larger items. And Unger and Tollefson were able to carve out space for a small adjacent gift-wrap room.
The result: Gaining the lower-level storage space has eliminated clutter in the garage and makes it easier to live an organized life in the rest of the house.
“You can never have enough storage,” Schall said.
Upstairs on the main floor, the new cabin-style family room has created an appealing destination for relaxing and socializing.
“Now we can use it year-round,” Schall said. “We go in there all the time, watch TV or sit and read. We’ve had people in there, too. It’s a great place to have a couple drinks.”
Send questions/comments to the editors.



Success. Please wait for the page to reload. If the page does not reload within 5 seconds, please refresh the page.
Enter your email and password to access comments.
Hi, to comment on stories you must . This profile is in addition to your subscription and website login.
Already have a commenting profile? .
Invalid username/password.
Please check your email to confirm and complete your registration.
Only subscribers are eligible to post comments. Please subscribe or login first for digital access. Here’s why.
Use the form below to reset your password. When you've submitted your account email, we will send an email with a reset code.