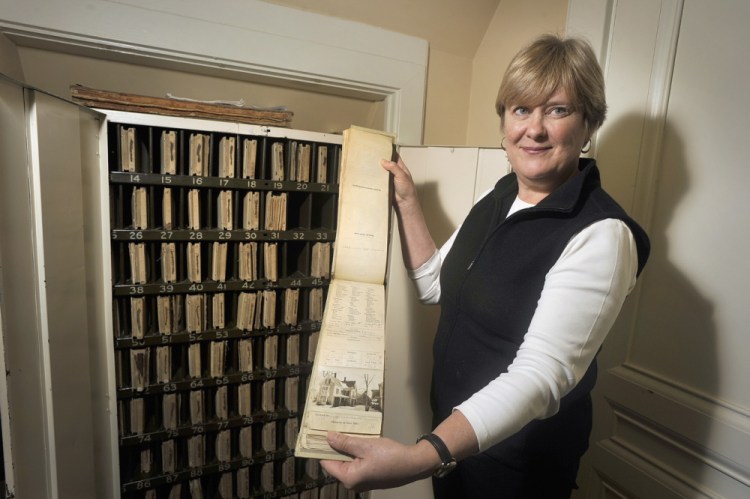As many as a dozen proposed townhouses may be eliminated along Fore Street as the result of a recent city decision affecting the redevelopment of 10 acres of land on Portland’s eastern waterfront.
Between nine and 12 units that were to be built on top of two historic buildings were recommended for elimination by the city’s Historic Preservation Board in order to preserve public views of the former railroad foundry.
James Brady, a principal in the CPB2 development group, said he was “saddened” that the board recommended eliminating the units. He believes that view corridors already included in the plan, including a 50-foot corridor in the middle of the site, provided enough visual access.
“We believe there was a view corridor there that allowed a view into the historic complex,” said Brady, who originally proposed 17 duplexes within the affected area. “We’re in a city that desperately needs housing and every time you turn around there’s a reason housing isn’t getting built.”
Brady said he hopes that both the historic board, as well as the Planning Board, will be open to future discussions about the units, since the revenue from the housing units will be used to rehabilitate the historic buildings on site.
“We see that as really hurting the opportunity to make the historic rehabilitation of the complex economically viable,” he said.
The ruling was part of the board’s endorsement of the overall master development plan for the former Portland Co. site, which now goes before the Planning Board.
The City Council voted in February to designate about 4 acres of the site as a historic district, triggering the historic review.The master plan essentially calls for a new urban neighborhood to be built around seven historic buildings, which would be rehabilitated. Over a decade or so, developers want to build 638 units of rental and resident-owned housing, 132 hotel rooms, nearly 60,000 square feet of retail space, a new marina and nearly 124,000 square feet of office space. A total of 736 parking spaces are proposed for the site, mostly on the ground floors of the buildings.
With the exception of some of the townhouses, the board determined that the overall development plan complied with the historic preservation ordinance. It also endorsed a proposal to move one of the historic brick buildings closer to the others.
Founded in 1846, the Portland Co. complex was built to connect Portland to Montreal by rail and was the first locomotive factory in the United States that brought all of the necessary shops and a foundry together on one site. It remained in operation for 137 years and was deemed eligible for the National Register of Historic Places in 1976.
The impact on views has dogged the project since it was first proposed, culminating in a failed referendum that would have preserved views over the site to Portland Harbor. However, the board’s action on Wednesday was rooted in views into the site, rather than over it to the water.
Portland Historic Preservation Program Manager Deb Andrews said in a memo to the board that the view of the complex from Fore Street allows the public to appreciate the linear layout of the site, which was a necessary component of being able to build rail cars.
“With the introduction of interconnected townhouses along this portion of Fore Street, this view of the complex is virtually eliminated,” Andrews wrote.
The board members agreed, according to Stuart “Tuck” O’Brien, the city’s planning director. “They felt it was import to preserve that vantage point,” O’Brien said.
Peter Murray, an attorney who lives on North Street and testified on Wednesday, had mixed feelings about the board’s ruling. He was pleased the view of the buildings was protected from Fore Street, but was disappointed that the board did not also protect the view of the complex from the waterfront.
“To let that be covered up by new office buildings would be a great shame,” said Murray, who supported the 2015 referendum to cap building heights for the entire site to protect the views of the harbor. “I think we’re beginning to realize how important views are to the viability of a city.”
O’Brien said the Planning Board will hold a public hearing – and possibly vote – on the master plan on Dec. 20.
If approved, the developers would have to return to both the planning and historic preservation boards for site plan reviews of each building proposed.
Send questions/comments to the editors.




Success. Please wait for the page to reload. If the page does not reload within 5 seconds, please refresh the page.
Enter your email and password to access comments.
Hi, to comment on stories you must . This profile is in addition to your subscription and website login.
Already have a commenting profile? .
Invalid username/password.
Please check your email to confirm and complete your registration.
Only subscribers are eligible to post comments. Please subscribe or login first for digital access. Here’s why.
Use the form below to reset your password. When you've submitted your account email, we will send an email with a reset code.