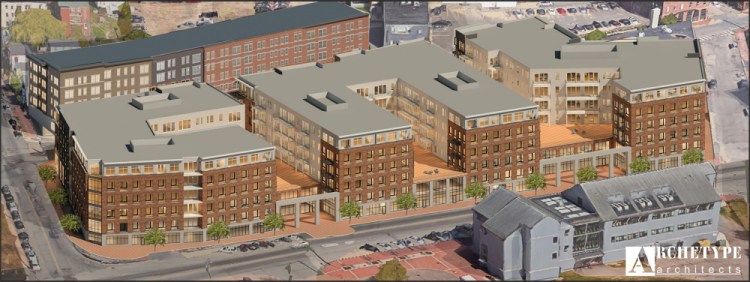Developers looking to build nearly 300 units of housing near downtown Portland must address a series of issues before the project can be approved by the city.
During an informal workshop session Tuesday, Planning Board members raised concerns about traffic, parking and pedestrian access through the 2.5-acre site at 383 Commercial St. The land is the former site of Rufus Deering Lumber Co., which closed in November after 162 years in business.
“It is a big block and I think more attention should be paid there,” said David Eaton, a member of the board.
The project is being proposed by Reger Dasco Properties, which is doing business as Deering Property Development LLC.
The group is proposing to build up to 284 condominiums in three six-story buildings on the land bounded by Maple, Commercial, High and York streets. The proposal includes about 27,650 square feet of retail and a two-level parking garage with 387 spaces.
“We’re obviously excited about this project,” developer Joe Dasco said.
The project would be built over three phases, beginning with 74 condominiums and a 73-space parking garage at the corner of Commercial and Maple streets.
Dasco previously said the units would likely sell for between $400,000 and $1 million.
He also said at a neighborhood meeting that the units would have an average size of about 800 square feet, with the largest unit being about 1,400 square feet. They’d primarily be one- and two-bedroom units, which would likely sell for $450 a square foot.
The project is subject to the city’s inclusionary zoning ordinance, which requires at least 10 percent of the units in developments of 10 or more units be affordable to middle-income earners. The developer can either build those units, or pay the city $100,000 per unit that is not built. That money goes into the city’s housing trust fund, which is used to build affordable housing.
The group is seeking site plan approvals for the first phase, as well as a master development plan for the entire site that would give the developer up to 10 years to complete the project.
The project is directly below a 63-unit apartment complex that is being built by J.B. Brown & Sons at the corner of York and High streets.
City Planner Jean Fraser said the city’s staff is concerned about the amount of traffic that could be generated with the development, noting that a traffic study is in the works.
Archie Giobbi, who owns property at 1 Danforth St., urged the city to address the existing and future traffic conditions, so the project could move forward. He believes the answer is in creating more one-way streets near the site.
“I don’t know if anyone has been on Commercial Street lately – it’s crazy,” Giobbi said. “Parking and traffic (are) a nightmare.”
Most of the discussion, however, centered on public access through the site, which takes up nearly a whole city block. Baxter Academy charter school occupies one small section of the block at the corner of York and Maple streets.
The only route through the site would be a pathway that would run behind the charter school, connecting York to Maple.
“That doesn’t accomplish anything,” said York Street resident Bruce Baker. “I think there’s some other way of getting that mid (block) access. These days we have to go all the way around the block to get anywhere. I don’t see why there can’t be some access.”
The three buildings would separated by private terraces for condo residents that would be gated along York Street. Making those spaces public could create issues for residents, according to David Lloyd, the project architect.
“It does bring potential conflict with street people and other problems with safety,” Lloyd said.
Board Chairwoman Elizabeth Boepple urged the developer to reconsider that position, pointing to the private terraces that were built for Bay House residents, another Reger-Dasco project on the East End.
“Those residents were frankly offended by the Bay House closing off and becoming a gated community in the middle of the India Street neighborhood,” Boepple said. “I fear that same kind of situation happening here without any mid-block permeability and I’m very sensitive to that.”
The board also raised concerns about how the site would look in between phases and objected to the inclusion of a 30-space surface parking lot, which would have been used until the second phase moved forward.
Although the developer suggested keeping the existing buildings on site, board members said they’d rather see them all torn down and fenced in, with the exception of the former Rufus Deering office at the corner of High and Commercial streets.
Planning Director Stuart “Tuck” O’Brien said after the meeting that the project would likely be reviewed in another workshop setting before it is forwarded to a public hearing and potential vote.
Randy Billings can be reached at 791-6346 or at:
Send questions/comments to the editors.




Success. Please wait for the page to reload. If the page does not reload within 5 seconds, please refresh the page.
Enter your email and password to access comments.
Hi, to comment on stories you must . This profile is in addition to your subscription and website login.
Already have a commenting profile? .
Invalid username/password.
Please check your email to confirm and complete your registration.
Only subscribers are eligible to post comments. Please subscribe or login first for digital access. Here’s why.
Use the form below to reset your password. When you've submitted your account email, we will send an email with a reset code.