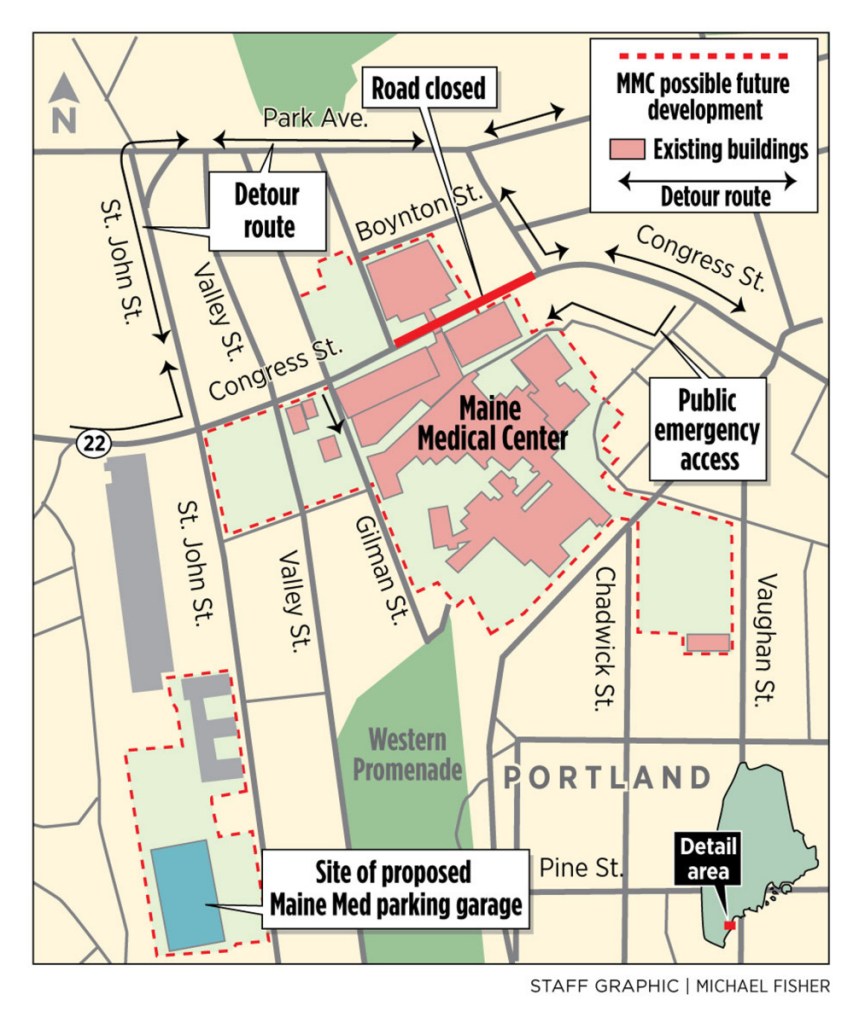
The Planning Board voted unanimously Tuesday night to approve an expansion of Maine Medical Center’s campus in Portland’s West End neighborhood.
The $512 million project is expected to get underway in May and will require a one-block section of busy Congress Street to close for eight weeks beginning May 7.
“This project is going to provide a tremendous benefit to Maine and all who need first-class health care in our community,” Maine Med President and CEO Richard W. Petersen said in a written statement. “We want to thank the city of Portland, Maine’s Department of Health and Human Services and our surrounding community for understanding the need for this project and working with us to develop a solution that addresses that need today and well into the future.”
It’s the first phase of a project that is expected to continue for the next five years. The full expansion will create a front entrance on Congress Street, new surgical units and a new employee parking garage.
The project approved Tuesday would move the hospital’s helipad and add two floors with 64 new oncology patient rooms on the hospital’s East Tower, while also adding three levels, totaling 225 spaces, to the visitor parking garage.
EIGHT-WEEK STREET CLOSURE
The project will require the closure of Congress Street between Weymouth and Forest streets from May 7 to June 28. During that eight-week period, vehicles will be detoured from Weymouth Street to Park Avenue and to St. John Street.
City officials have said closing Congress Street is unavoidable because the crane being used is almost as wide as the road.
City Planner Jean Fraser said the police department expressed concerns about the closure running into the busy Fourth of July weekend. So the board approved a condition that would add a $10,000-a-day penalty after June 28, although any fine would be contingent on the city issuing permits in a timely manner and other events out of Maine Med’s control, including “acts of God, war, fire, flood, acts of a sovereign nation or any state or political subdivision or any department or regulatory agency.”

The project will require the closure of Congress Street between Weymouth and Forest streets from May 7 to June 28. During that eight-week period, vehicles will be detoured from Weymouth Street to Park Avenue and to St. John Street.
The detour will pass by Hadlock Field, the home stadium for the Portland Sea Dogs. The minor league baseball team has 13 home games scheduled in May and 14 home games in June.
Officials plan to clearly mark the detour with signs and develop a protocol for easing congestion during Sea Dogs games. Local residents also are expected to be able to park in Maine Med’s parking garages to make up for lost on-street parking.
Al Green, Maine Med’s director of planning, said a temporary signal will be installed at Weymouth Street and Park Avenue. He said the hospital would work with the Sea Dogs and the city to communicate traffic flow and parking changes to game attendees, including using the city’s snow parking ban system. And signs would give drivers advance warning about the closure, while also reminding people that the local businesses are open.
Patients and visitors will be able to access the visitor garage by using the employee garage entrance on Gilman Street, Green said.
The street closure will present a unique challenge for the Sea Dogs’ annual Mother’s Day race, which requires the temporary closure of Park Avenue and is scheduled for Sunday, May 13. That will require additional detours from 7-11 a.m., Green said.
SEA DOGS OFFICIALS ON BOARD
However, Geoff Iacuessa, Sea Dogs executive vice president and general manager, said the club fully supports the project and the closure of Congress Street, although it may be inconvenient.
“I have no concerns about the impact it will have on our game day and the road race,” Iacuessa said. “I think we will be able to work through everything.”
Future phases of the five-year project are expected to include a new, 270,000-square-foot building along Congress Street, which would become the hospital’s main entrance. Plans also call for 19 new operating rooms and 128 new single-occupancy patient rooms.
In all, the project would increase the hospital’s footprint by about 25 percent.
Randy Billings can be contacted at 791-6346 or at:
rbillings@pressherald.com
Twitter: randybillings
Send questions/comments to the editors.




Success. Please wait for the page to reload. If the page does not reload within 5 seconds, please refresh the page.
Enter your email and password to access comments.
Hi, to comment on stories you must . This profile is in addition to your subscription and website login.
Already have a commenting profile? .
Invalid username/password.
Please check your email to confirm and complete your registration.
Only subscribers are eligible to post comments. Please subscribe or login first for digital access. Here’s why.
Use the form below to reset your password. When you've submitted your account email, we will send an email with a reset code.