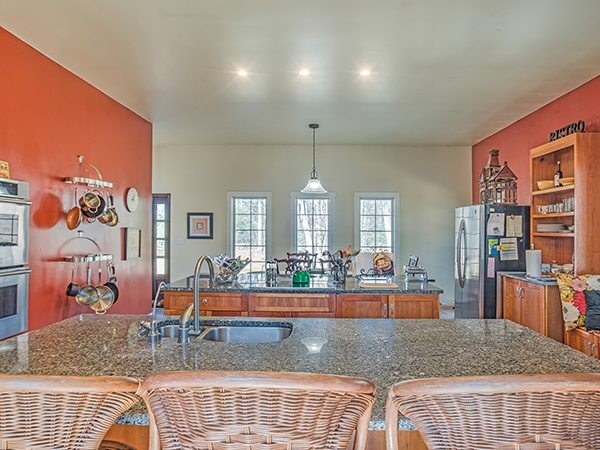 BRISTOL – Functionality. Ease of use, as in single-level, so “we’re not climbing stairs a lot.”
BRISTOL – Functionality. Ease of use, as in single-level, so “we’re not climbing stairs a lot.”
Big rooms. High ceilings. Lots of windows.
Oh, and “a gigantic kitchen. My wife and I love to cook and have friends over.”
These preferences were uppermost in John Flanagan’s mind when he designed and built this 2,340-square-foot, open-concept custom contemporary in 2006.
You can judge his success, in part, by the granite-and-cherry and stainless-appliances kitchen.
Thirty feet long and totaling 600 square feet, it includes not only a generous table area and a desk/office corner with built-ins, but also two large islands for both prep and dining. Another nice touch is a delightful window bench seat where guests can relax and converse.
“Of course, all this was navigated by the bottom line – money,” Flanagan reflects.
Did he adhere to his budget?
 “Generally speaking, yes. A couple of things helped, like putting in some of your own sweat. I built the house, for the most part, except for the electrical, the plumbing and the sheet rock.
“Generally speaking, yes. A couple of things helped, like putting in some of your own sweat. I built the house, for the most part, except for the electrical, the plumbing and the sheet rock.
“Also, I had been through the building process quite a few times. Our previous house, on Martha’s Vineyard, was bigger than this one. Before that, I had built houses in Florida, and modified one in Oregon.”
Friends living here, and the beauty of the coast, brought the Flanagans to Maine. John is retired from a corporate and business-owning career, and Denise teaches piano.
 The home is about 15 minutes from Damariscotta, and sits on 3.9 mostly wooded acres in the Round Pound enclave, very near Pemaquid Point and the LaVerna Preserve (woodlands, trails, prime oceanfront); and even closer to a Rachel Carson preserve with stunning, rocky-coast ocean views out to Monhegan.
The home is about 15 minutes from Damariscotta, and sits on 3.9 mostly wooded acres in the Round Pound enclave, very near Pemaquid Point and the LaVerna Preserve (woodlands, trails, prime oceanfront); and even closer to a Rachel Carson preserve with stunning, rocky-coast ocean views out to Monhegan.
The home’s cedar-shingled exterior harks back to the Vineyard and perfectly suits the setting. So does the deep, wraparound porch with its paneled ceiling. Through French doors, there’s access to the porch from every room in the house.
Not that “every room” is saying a lot, because behind the solid-mahogany front door imported from China, there are only four rooms: the kitchen, and a living room of equal size, both front-to-back; and a guest bedroom/suite, and the master suite, in the west wing.

The pretty red made-in-Italy Piazzetta pellet stove, on its slate hearth with accent band, is as decorative as it is highly efficient.
The four-room floor plan is a model of elegant simplicity. Hallways back and front connect the living room and kitchen; a side hallway leads to the bedroom suites. The pantry, and a half-bath, are off the passages at the back and front of the house, respectively.
The hardwood-floored living room features a lovely Palladian window and a tall niche for a plant or for art display. (Extensive wall space and abundant light throughout the home suggest gallery options.)
The pretty red made-in-Italy Piazzetta pellet stove, on its slate hearth with accent band, is as decorative as it is highly efficient.
The stove represents one of four heating choices. Heat pumps are now in use, but attractive Myson radiators in place could be fueled by wood, oil or propane (with the addition of a boiler).
“When people look at the house, the ‘wow’ factor is that the rooms are so large, and the bedrooms are twice the size of ‘normal’ bedrooms,” John Flanagan said.
“We’ve purposely had huge bedrooms in every house. Somehow, the size is very conducive to good sleep.”
Both suites have walk-in closets with built-ins, and well-appointed full baths. The master’s has an air-jet tub, and the bedroom is huge indeed. A studio area would fit into the room very easily.
There is an agreeable element of passive-solar, too. The master suite, and the back of the house, face southeast, and “in the dead of winter, on a sunny day, we can sit out on the porch very comfortably,” Flanagan noted.
Now needing to live in a warmer climate, the Flanagans have listed their home for sale (with Harrison Wolfington of Laflin & Wolfington Realty in Hallowell).
Their exact destination is undetermined, but one can confidently predict the winning characteristics of their next home.
Send questions/comments to the editors.



Success. Please wait for the page to reload. If the page does not reload within 5 seconds, please refresh the page.
Enter your email and password to access comments.
Hi, to comment on stories you must . This profile is in addition to your subscription and website login.
Already have a commenting profile? .
Invalid username/password.
Please check your email to confirm and complete your registration.
Only subscribers are eligible to post comments. Please subscribe or login first for digital access. Here’s why.
Use the form below to reset your password. When you've submitted your account email, we will send an email with a reset code.