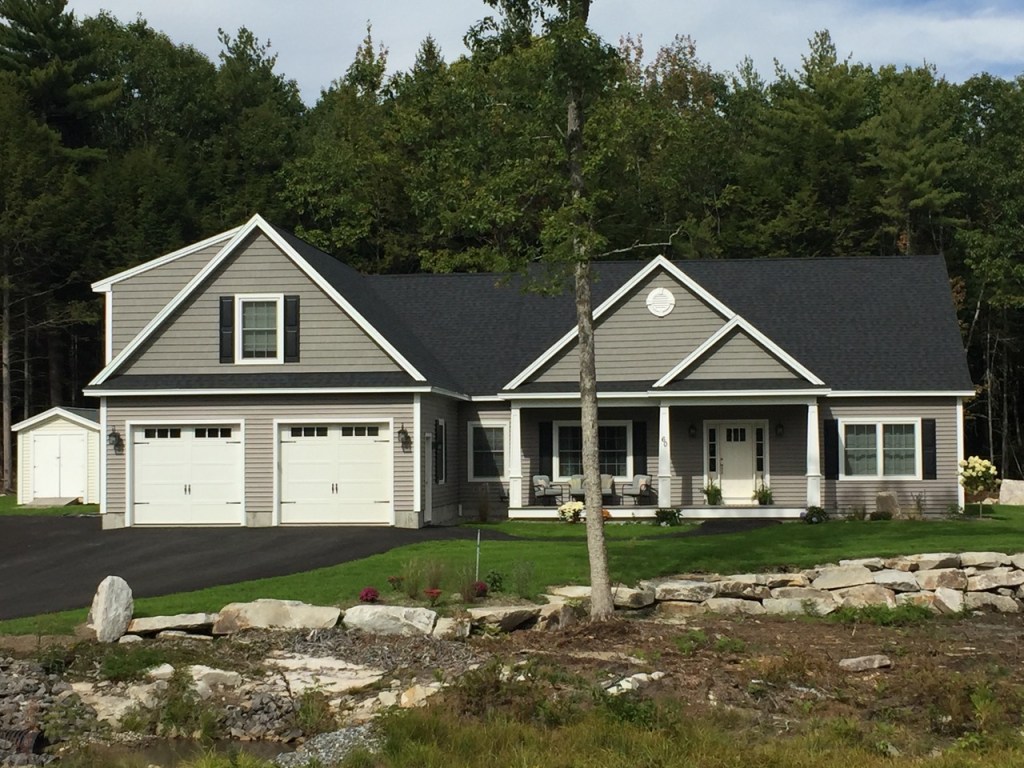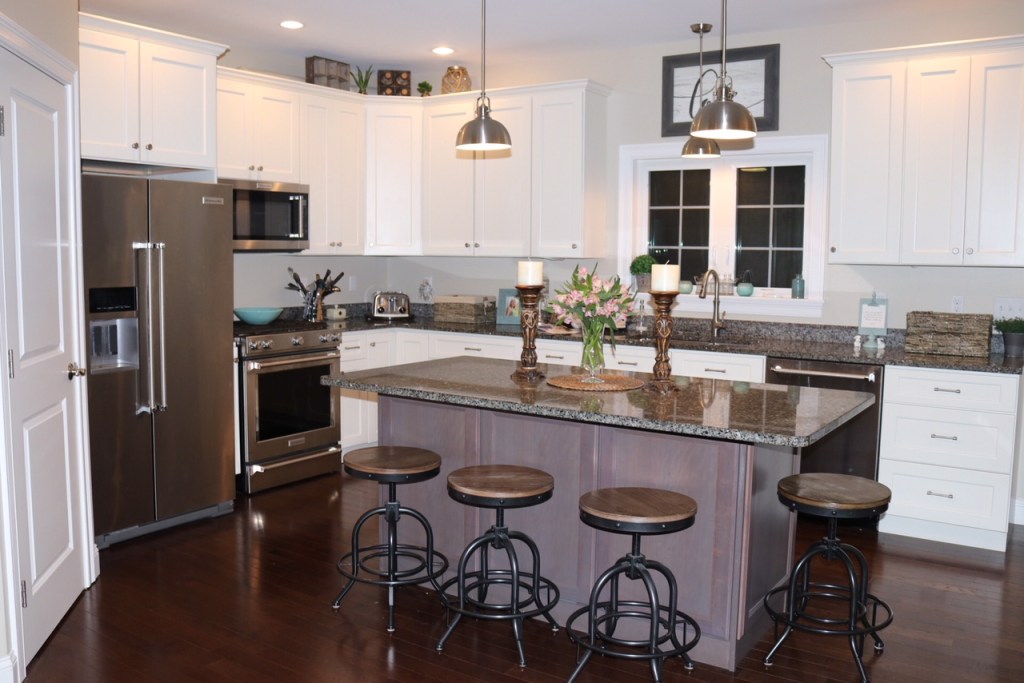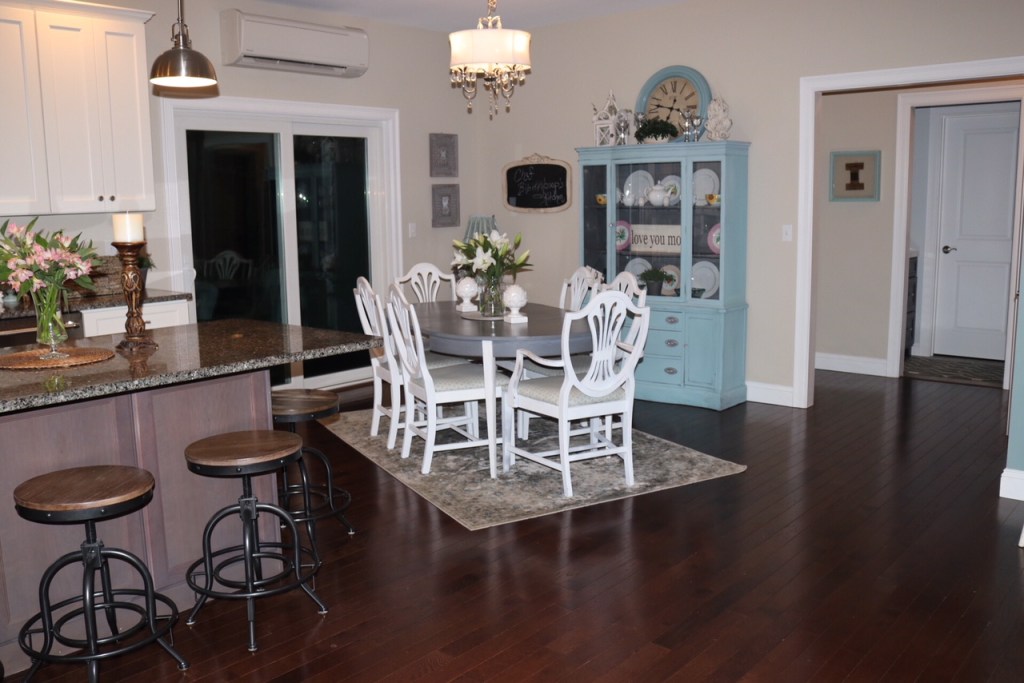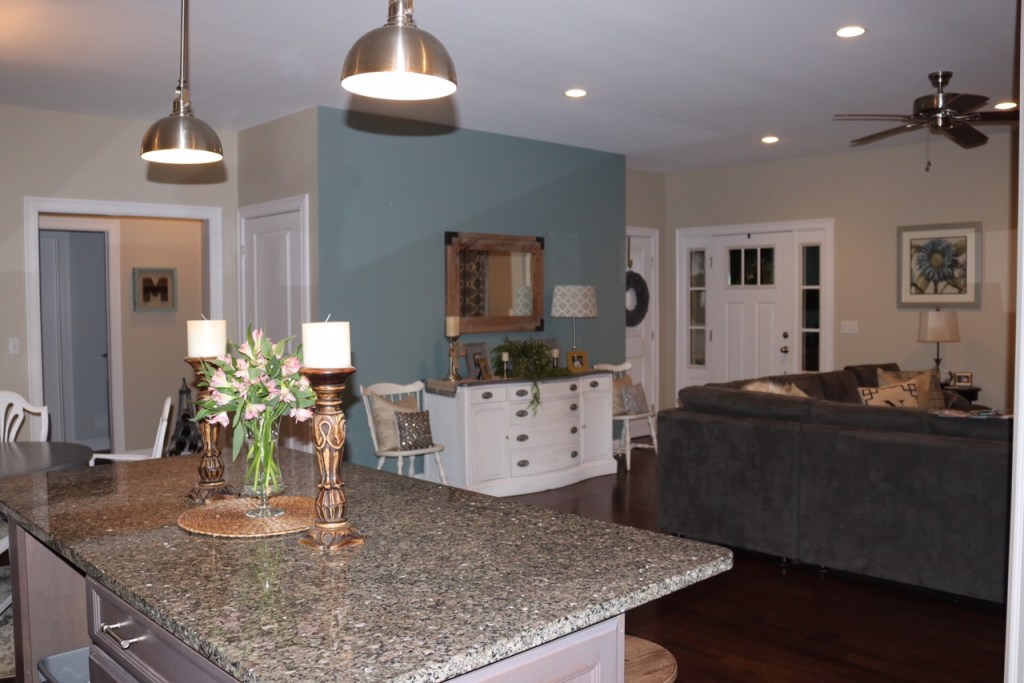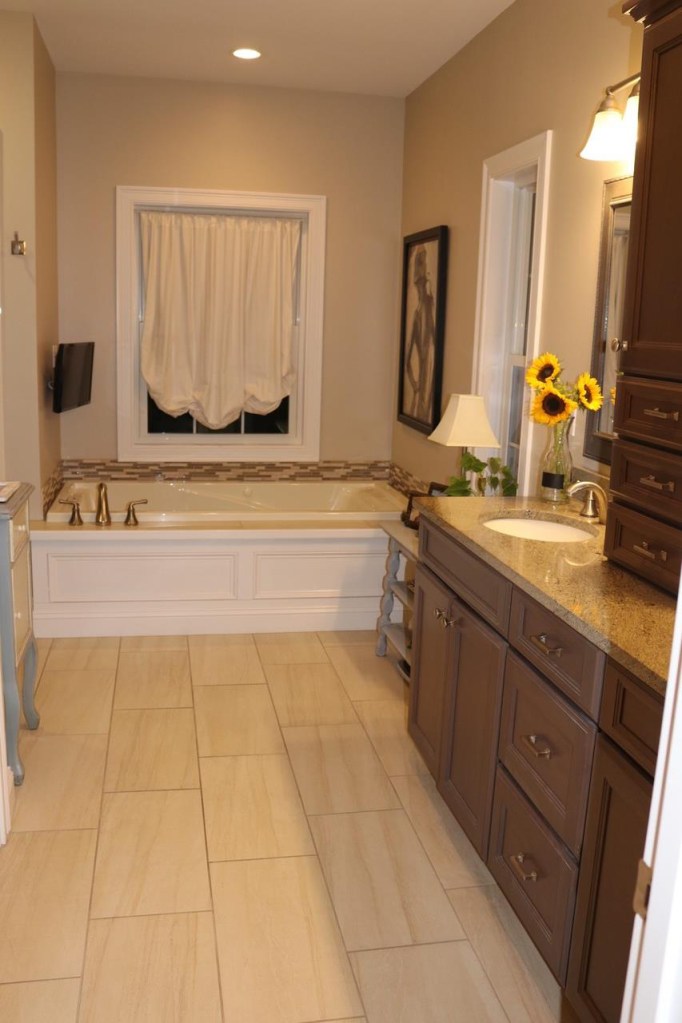WESTBROOK – Welcome to Berkshire Way Phase II, where three opportunities remain to design a new custom home, plus one opportunity to make final selections on a home already underway.
The walkable, quiet subdivision is both private and convenient, tucked away just beyond the hip dining and entertainment destination 33 Elmwood, on the east (Falmouth) side of town, with easy access to U.S. Route 302. The 13 house lots in this phase of the development nicely complement the abutting Berkshire Way and Wildwood Circle neighborhoods, with generous half-acre-plus lots, well-screened with mature hardwood and evergreen trees.
The developer has taken pains to preserve every mature tree possible, creating a pleasant naturally landscaped environment that has attracted everyone from move-up homeowners looking for more square footage, to right-sizers and downsizers seeking single-level living or simply less maintenance.
The neighborhood offers easy access to hiking and snowmobile trails, and one lot not yet built on (Lot 6, aka 110 Berkshire Way) even has a stream (Minnow Brook) running behind it. This lot is being marketed by Marie and Tim Flaherty of The Flaherty Group as an opportunity to custom-design a new home with Hi-Tek Builders, a high-quality construction firm based in Westbrook.
Hi-Tek also has a Colonial underway on Lot 9 (143 Berkshire Way), a splendid .56-acre lot. The 1,900 square foot, three-bedroom, 2.5-bath home being built includes a range of custom options and is listed at $434,000. The buyer who acts soon can make final finish selections and/or incorporate upgrades.
As a guide through the selection and visualization process, Steve Noyes of Hi-Tek Builders welcomes buyers to make an appointment to tour his new home on Berkshire Way. When it comes to vouching for the location and quality construction, it doesn’t get much more authentic than having your builder right there in the neighborhood.
Not technically a “model” showplace, Steve’s house nevertheless fulfills that function admirably. The custom home is a ranch, so single-level living is among its advantages; and its design also incorporates bungalow elements (note the roof line) and Craftsman details like the tapered columns out front.
The main level is open-concept, with living and dining areas and a beautifully appointed granite-and-stainless kitchen flowing together and leading to the large deck and backyard with firepit and woods behind.
The layout has a bedroom wing on each side of the house. On the east, two bedrooms are separated by a twin-vanity full bath; in the west wing, the master suite is appointed with two walk-in closets including a very spacious “hers” closet connected to the spa bath. Above the garage, the finished, walk-up bonus room has its own full bath.
Lots 12 and 13 are also each available for $110,000, with the option for buyers to bring in their own builder or work with Hi-Tek Builders.
For more information, or to schedule a tour of the Berkshire Way land or homes, contact Tim or Marie Flaherty of The Flaherty Group at 207-400-3115 Marie@TFRE.com or 207-400-3116 Tim@TFRE.com
Comments are not available on this story.
Send questions/comments to the editors.

