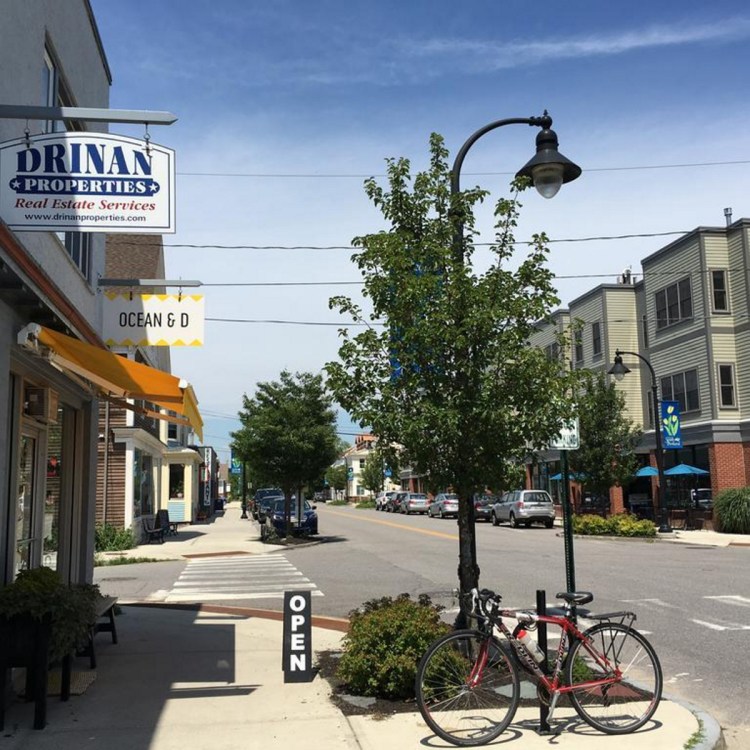SOUTH PORTLAND — Planners want to hear how residents see future development in the Knightville neighborhood.
The Comprehensive Plan Implementation Committee has been reviewing each neighborhood in the city and created the Knightville Fore and Aft Committee to solicit input on what residents, visitors and investors all want.
The last in a series of public forums to gather insight will be held Thursday in City Hall Council Chambers from 6 to 8 p.m.
Planning Director Tex Haeuser said the committee will eventually tackle various aspects of development, such as parking and infrastructure, but for now is focusing on zoning.
“The underlying philosophy that has been accepted is that this is one way to help prevent large new projects from coming in,” Haeuser said, noting a proposal last year to develop affordable housing units in the former Martin’s Point Health Care building at 51 Ocean St.
A subcommittee has proposed changes to city zoning that it hopes will prevent large-scale development in the two districts that encompass the Knightville neighborhood – the Village Commercial district, which runs along Ocean Street, and the Village Residential, which flanks Ocean Street on both sides.
“We want to help existing property owners do more with their properties on a more limited basis,” Haeuser said.
In August, two of the nine committee members, Paul Trusiani and Phil Notis – who both own property in Knightville – emailed proposals to Haeuser. The committee worked off those suggestions to come to the proposal to be discussed this week.
Trusiani and Notis proposed extending the Village Extension district in Mill Creek to overlay the Village Commercial zone, with modifications that would include eliminating the residential density limit of 24 units per acre.
In bisected lots, which are those split by the two districts, a building with up to four residential units could, under the proposal, be built on a lot with a minimum size of 2,500 square feet, and units may be detached or attached. For letter streets, such as A Street, B Street, etc., Trusiani proposed that any lot bordering two letter streets may be subdivided into two lots as long as each subdivided lot is a minimum of 2,500 square feet.
However, the subcommittee recommended that the Village Commercial zone not be expanded into the letter streets. Instead, it suggested clarifying the zoning rules for bisected lots.
Under the subcommittee’s revised proposal, Haeuser said zoning in the commercial district would stay “more or less the same,” and would not change the maximum 24 residential units per acre, but would allow a minimum of eight units per lot.
Further, to “prevent large development,” Haeuser said the proposal would limit new building footprints to 10,500 square feet in the zone.
Haeuser said the committee will consider input gathered during Thursday’s forum and present a proposal during a Dec. 11 workshop with the City Council.
Jocelyn Van Saun can be contacted at 781-3661, ext. 183, or at:
jvansaun@theforecaster.net
Twitter: JocelynVanSaun
Copy the Story LinkSend questions/comments to the editors.



Success. Please wait for the page to reload. If the page does not reload within 5 seconds, please refresh the page.
Enter your email and password to access comments.
Hi, to comment on stories you must . This profile is in addition to your subscription and website login.
Already have a commenting profile? .
Invalid username/password.
Please check your email to confirm and complete your registration.
Only subscribers are eligible to post comments. Please subscribe or login first for digital access. Here’s why.
Use the form below to reset your password. When you've submitted your account email, we will send an email with a reset code.