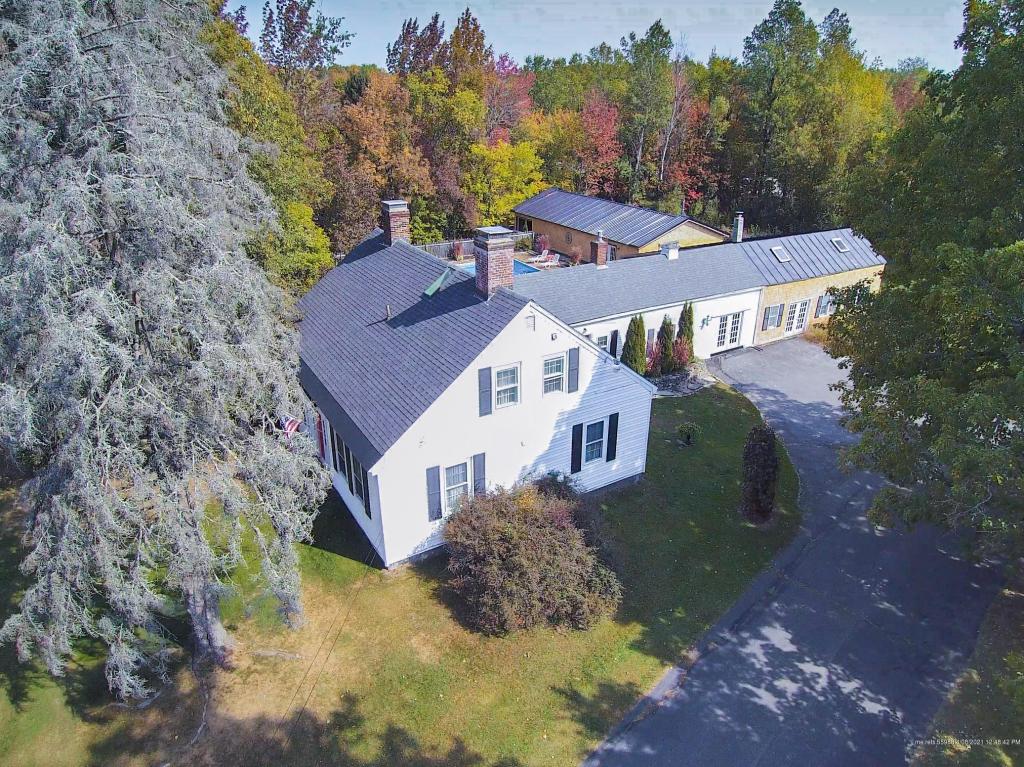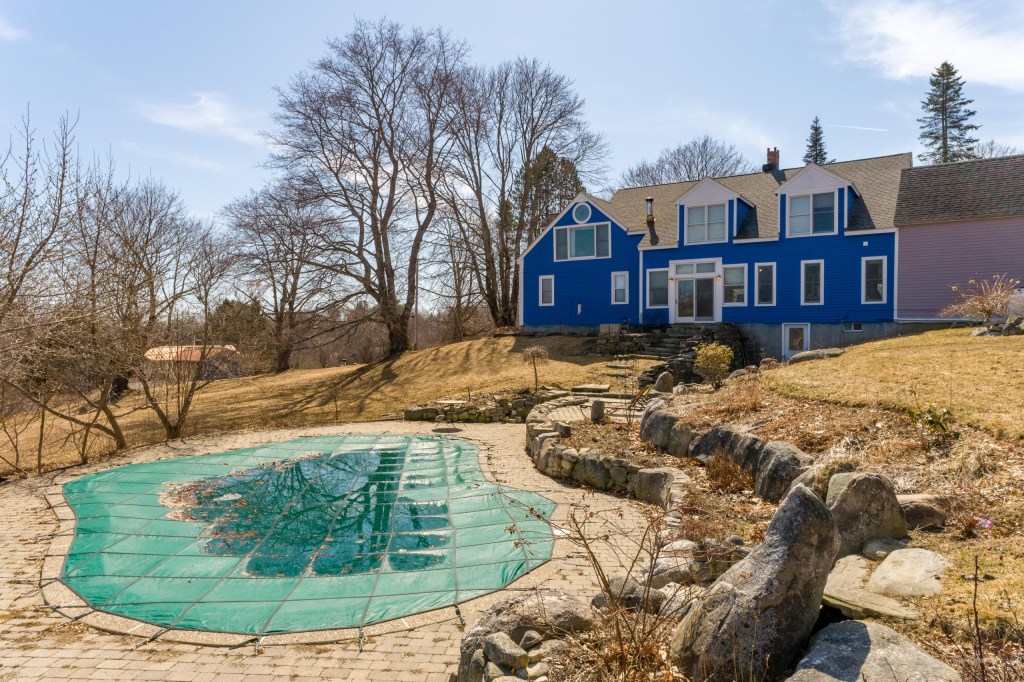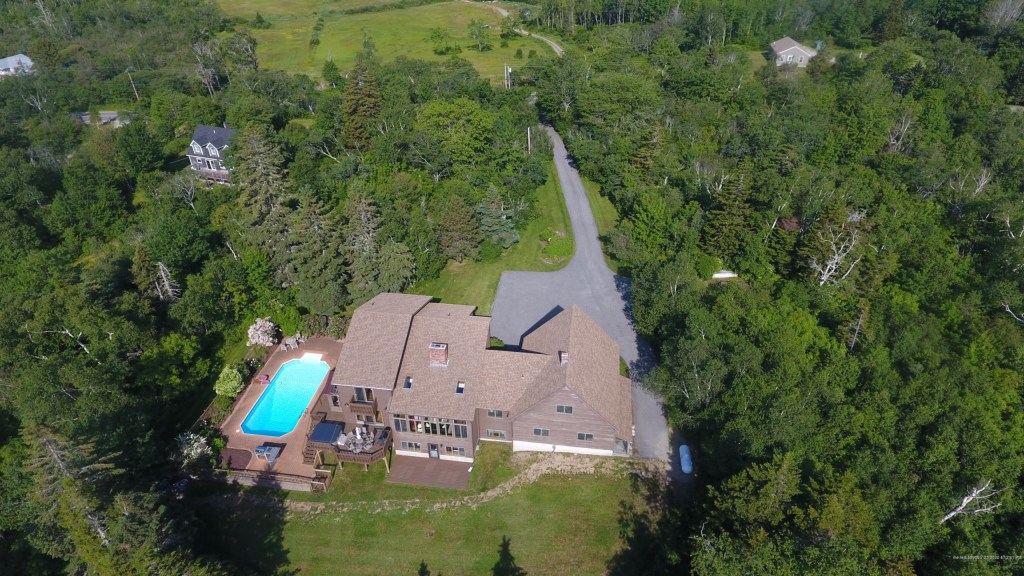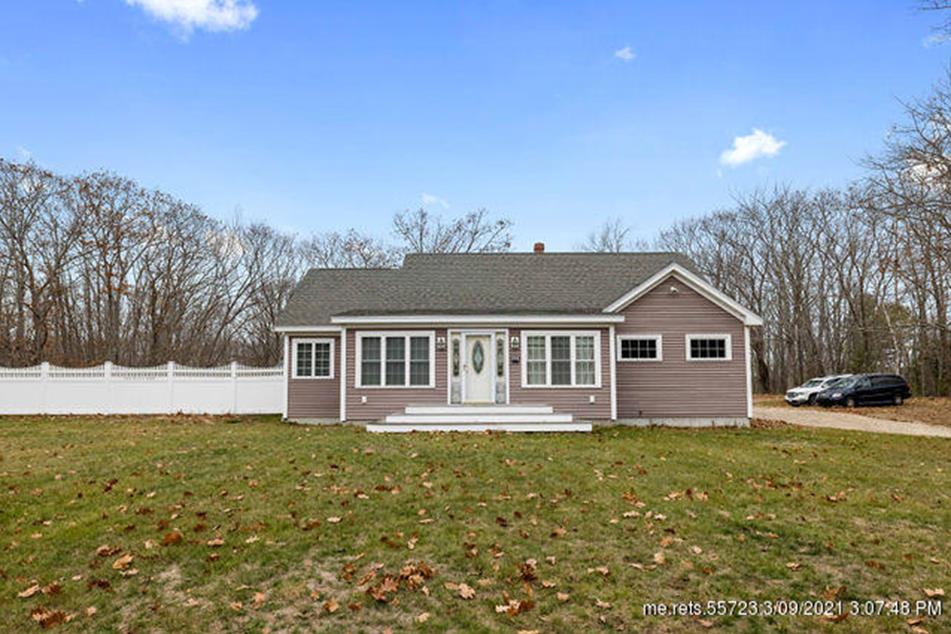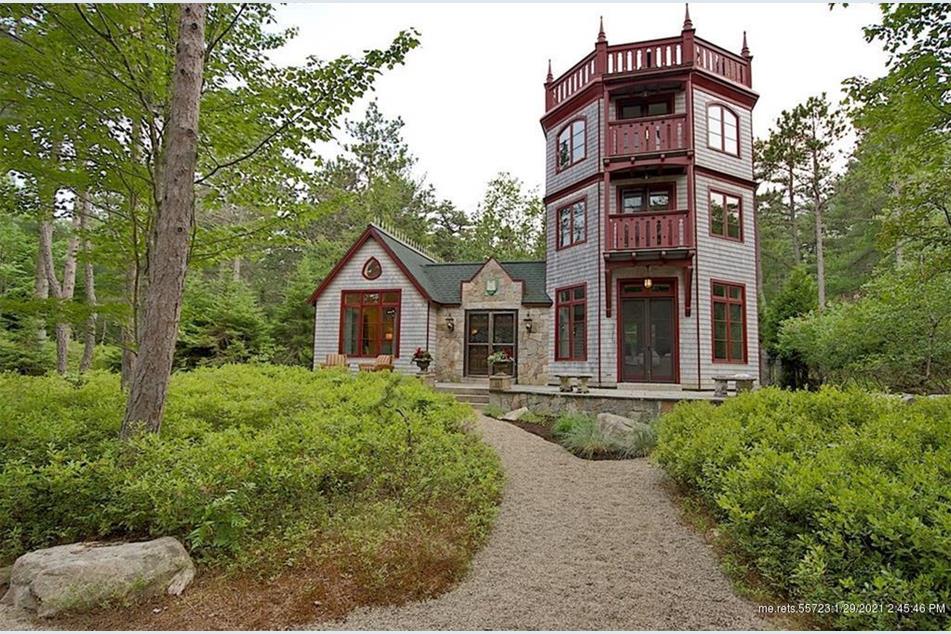These listings were active at time of filing on Friday, Apr. 9.
$399,900, 4 Beds, 2 Baths, 3,700 SF, 2 Acres
This c. 1820 Cape-style farmhouse sprawls out, with room for three to five bedrooms, a country kitchen with a working, vintage stove, four- season sunroom and a post-and-beam great room. The pool and brick patio are fenced in with a lovely pergola-covered sitting area. Plus, there’s a 28’x56′ garage/workshop.
$475,000, 5 Beds, 3 Baths, 2,886 SF, 54.9 Acres
Another 200+ year old antique home, this farmhouse was fully renovated in 1993 and includes an attached barn and two larger barns with a two-car garage. The main house sits on a hill, overlooking the salt water swimming pool, field and woods. Off the kitchen is a stone patio for grilling or morning coffee. All five bedrooms are upstairs. The acreage is behind the home, its fields and woods accessed by a trail from the barn’s paddock.
$595,000, 4 Bed, 4 Bath, 3,232 SF, 4 Acres
With gorgeous views out to Chandler Bay and Roque Bluffs, this light-filled, contemporary, wood-sided home was built in 1988. Wherever they can be, ceilings are vaulted with exposed rafters stretching from wall to wall. One of the bedrooms has a sweet little office or play loft attached to it. A central, stone fireplace stretches from the first floor to the walk-out basement and, in addition to the pool, a hot tub sits on the enormous wraparound deck.
$699,900, 3 Bed, 2.5 Bath, 2,526 SF, 1 Acre
As an open concept ranch built in 2007, this ADA-compliant property also includes a two-car, heated garage, radiant heat, full house generator, radon mitigation system and security system. The pool is heated, fenced-in and has a separate pool house. Looking for more privacy? An additional 5.85 AC adjacent lot is available for sale as well.
6 Macomber Pines Rd., Mount Desert
$950,000, 4 Bed, 4 Bath, 3,039 SF, 2.97 Acres
“High-tower” was custom-built in 2002 and has two separate living quarters. In the front is a three-bedroom main house, which includes the tower. Inside that are two en suite bedrooms and a living area with fireplace. The custom pool house, an utterly unique shingle-style structure with Islamic and pagan design elements, includes a dining room with hand painted details, a bunk room and kitchen that both walkout to the screened porch with fireplace overlooking the pool and patio.
Comments are not available on this story.
Send questions/comments to the editors.

