PORTLAND -When people find out Heather Frederick lives on the seventh floor of a building in downtown Portland, they sometimes want to know if she has an ocean view.
She does, technically, because she can see Back Cove from her patio. But the real view, the one that takes people’s breath away, is one composed of mostly gray stones and mortar.
“The City Hall clock tower, when it’s lit up at night, is just spectacular,” said Frederick, pointing out her living room windows toward the tower. “When I have people here and the lights come on, they all stand up to see it. It’s so European.”
Finished in 1912, the City Hall clock tower stands almost 200 feet above the ground. At night, the tower, with a copper dome and an historic gold-colored ship weather vane, are lit up with 1,000-watt floodlights.
Being in the middle of, and above, much of Portland’s cityscape is one of the things that attracted Frederick to the idea of urban loft living. She and her husband, painter Linden Frederick, had read about the development trend toward condos and lofts in downtown Portland a few years ago and became interested.
The couple picked Chestnut Street Lofts, an eight-story, glass-stone-and-metal building built in 2007. It’s next door to Portland City Hall and Merrill Auditorium, and a short walk to the Old Port, the downtown arts district, restaurants and nightlife.
The couple also has a home in Belfast, where Linden paints, but Heather needed a place where she can feel connected to Portland’s arts community. She runs Vox Photographs, a fine arts photography business, and she works with and entertains a lot of artists and people connected to the arts.
So Frederick spends much of her week in Portland, in the one-bedroom, 1,000-square-foot unit.
CITY LIVING
The unit itself is designed to take advantage of the views and the light. The living room exterior wall, facing south toward City Hall, is almost all glass.
The far end of the room, facing west, consists of a giant glass door to the patio and more windows. There is a diagonal wall dividing the living room from the dining area, which gives the dining room some definition and privacy, but also lets all that natural light from the living room flow in.
When the unit was built, there was a large diagonal support beam between the living and dining areas, so the Fredericks had the diagonal wall built to cover it and to add visual interest to the space.
Besides all the windows and views, the other thing you notice quickly in Frederick’s home are the cement floors. In the living room, the cement is a light, gray-blue color. But in the dining room, it’s been treated with a copper-gold color and etched lines that make it look like slabs of cut stone.
Much of the furniture, including the triangular dining table, are made of metal and glass. Frederick said she wanted an “industrial” feel to the place as a contrast to other older homes in rural places she and her husband have owned.
“We’ve had a Victorian cottage, but I wanted this to be an urban home,” she said.
Much of the metal furniture in Frederick’s unit was made by Patrick Plourde of New Gloucester. The dining room table — made of glass with metal legs — only seats three comfortably. But a curved glass side table at one end of the living room, also made by Plourde, is cut to fit exactly with the dining room table and thereby make it bigger. The side table’s legs have felt on the feet so it can slide across the cement floor.
But when the two tables are not side by side, the dining room has lots of room for people to stand around with a cocktail and chat, which is what they do when Frederick hosts open houses for the photographers she represents.
The living room is fairly sparsely furnished, with an aqua-colored couch from Pier 1 Import’s “mid-century” line. It’s got the sleek look of a 1950s couch, and is narrow enough to not take up a large chunk of room in a 1,000-square-foot condo.
“I had a year and a half to buy pieces for this while it was being built, so I picked every piece to fit its space,” said Frederick. “It was a lot of fun to have that much time.”
Off the living room and through two side-by-side glass doors is a patio the size of most people’s living rooms. The floor is made of concrete slabs and is bounded by metal railings and sheet-metal panels.
It’s directly across an alley from Portland High School, but also has a clear view of Back Cove and, on a clear day, Mount Washington in New Hampshire.
There are also views of the roofs of many of Portland’s historic buildings, including the First Parish Unitarian Universalist Church (1826) and City Hall.
People who live in the Chestnut Street Lofts also have access to a rooftop patio, which has even a wider array of views, including Casco Bay.
Even though it’s in the middle of downtown, the building’s location in the business center of town means it’s fairly quiet on weekends and during the summer tourist season.
And the fact that it’s seven stories up — high by Maine standards for a residence — means there isn’t a lot right around it.
“It’s one of the most private places in town in the summer,” said Frederick, standing on her patio.
Staff Writer Ray Routhier can be contacted at 791-6454 or at:
rrouthier@pressherald.com
Send questions/comments to the editors.


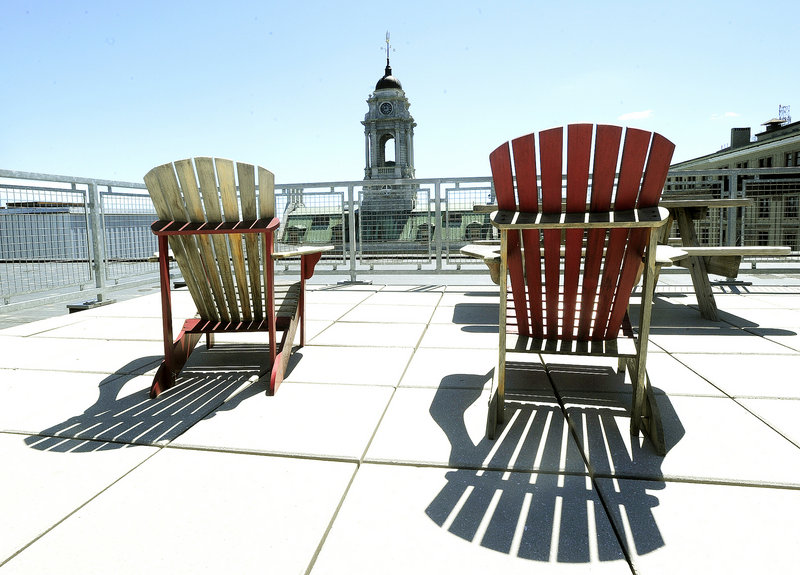
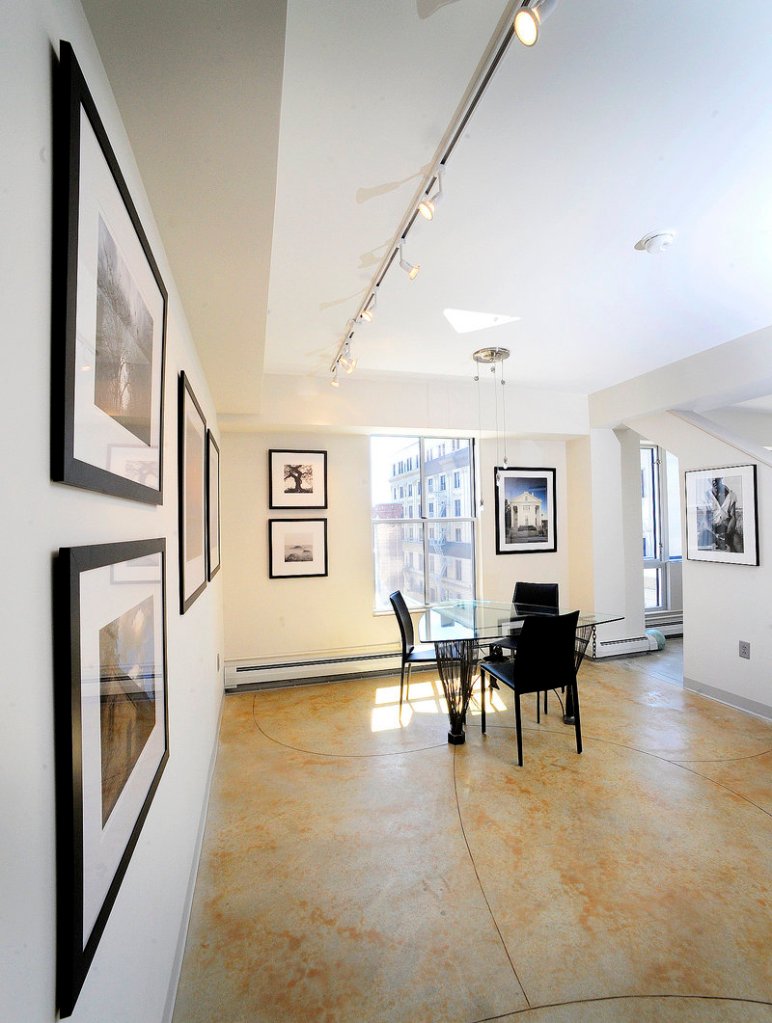
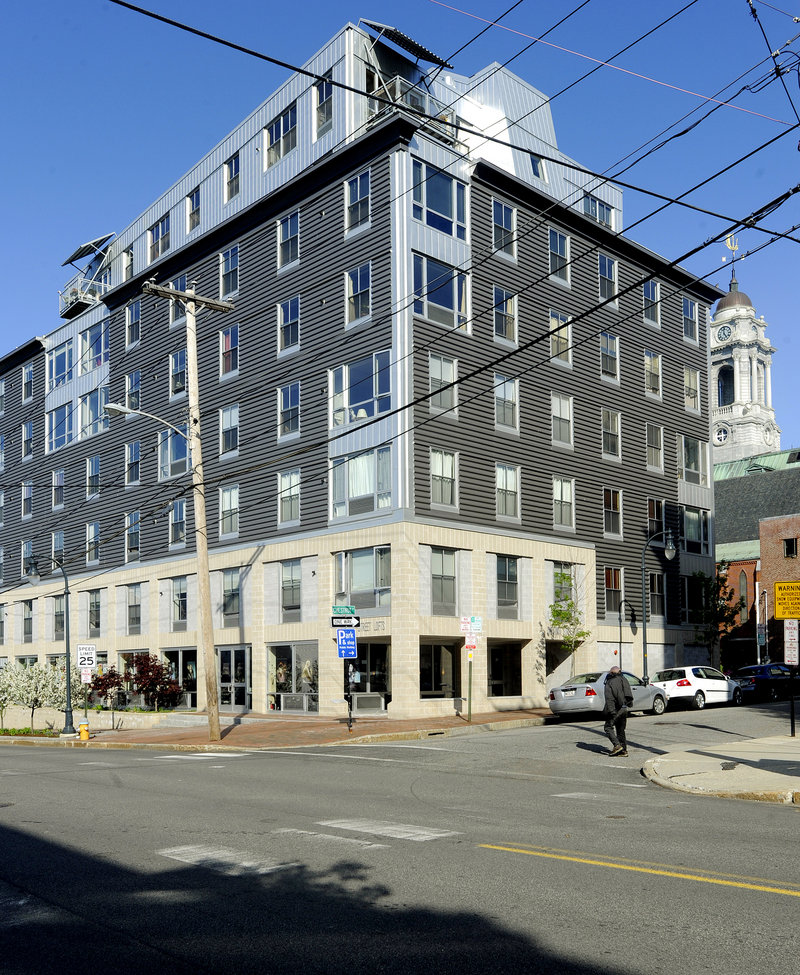
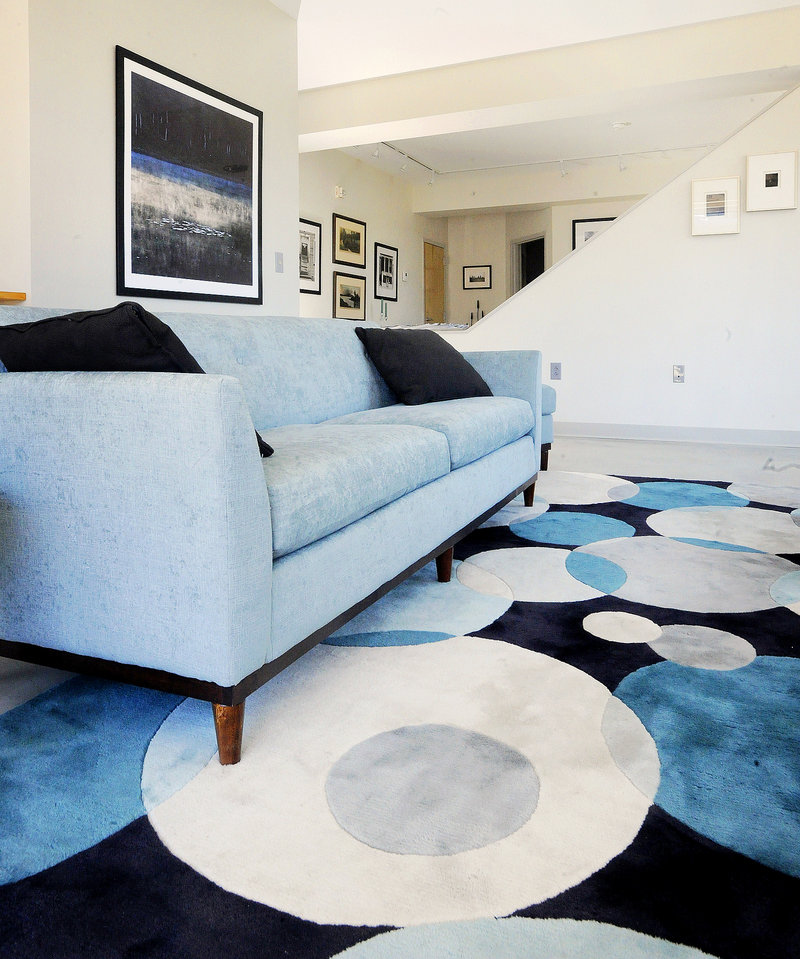
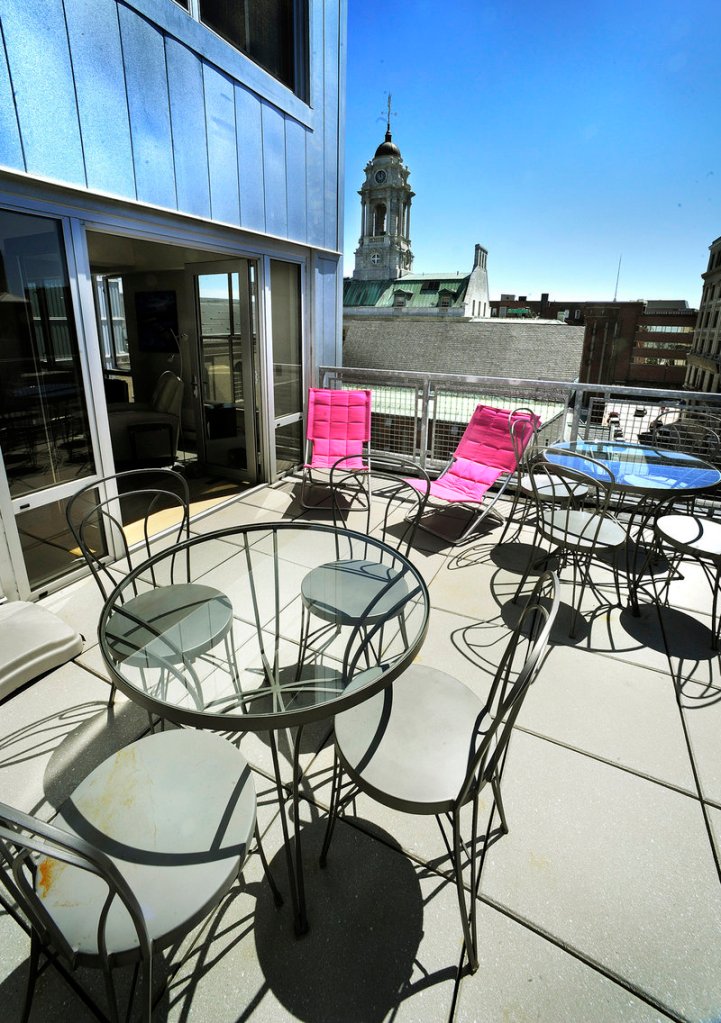

Success. Please wait for the page to reload. If the page does not reload within 5 seconds, please refresh the page.
Enter your email and password to access comments.
Hi, to comment on stories you must . This profile is in addition to your subscription and website login.
Already have a commenting profile? .
Invalid username/password.
Please check your email to confirm and complete your registration.
Only subscribers are eligible to post comments. Please subscribe or login first for digital access. Here’s why.
Use the form below to reset your password. When you've submitted your account email, we will send an email with a reset code.