FREEPORT – Here is a stellar townhouse condominium that provides the space and the amenities one would expect in a single-family home, but with all the convenience of condo living.
Built in 2006, the 2,037-square-foot unit in a duplex building feels and lives completely new. Its eight rooms provide a degree of floor-plan flexibility that families will welcome. There are four bedrooms on the second level, and a first-floor master suite, so one (or more) of the upstairs rooms can serve as an office or as a family/bonus room.
Many buyers might envision the larger of the front bedrooms, which measures about 16 feet by 18 feet, as a family/bonus room. Additionally, the full basement, which is walkout (to a patio with a rock wall overlooking the wooded back yard) and daylight and has high ceilings, invites finishing – a recreation room would be ideal.
The home is bright and sunny throughout. Behind the farmer’s porch, the main level is oak-floored and open-concept, flowing from living room through the dining area to a lovely kitchen with maple cabinetry, Corian counters, and stainless Bosch appliances including a six-burner gas range.
A full-view door opens out to an elevated balcony/deck. Down the side hall, past a half-bath, laundry enclosure and garage access, is the master suite, with walk-in closet and a tiled bath with twin oval sinks and shower enclosure with seat.
Up carpeted stairs, the rooms are four-square, in classic Colonial fashion, and are served by a full bath with soaking tub. All the bedrooms are carpeted and have ceiling fans; two have walk-in closets, and one has a double closet.
A new, natural-gas, wall-hung boiler was added in 2013; and location is an advantage. Near Exit 20 off Interstate 295, the unit is one mile from Freeport village, with its shops, restaurants, movie theater and Amtrak station; and approximately equidistant from Portland and Brunswick, with a 15/20-minute commute to either.
The condominium at 10 Gideons Way, Freeport, is listed for sale at $324,900 by Amy Cartmell of Keller Williams Realty. The home is in the Concord Brook Association and has a monthly fee of $375.
For more information or to arrange a private viewing, please contact Amy at 879-8900; 522-6490, or at acartmell@kw.com.
Produced by the Marketing Department of the Portland Press Herald, the Friday feature home is provided at no cost.
Photos by Melanie Sochan, staff photographer.
Staging by Heather Dallas, The Staging Works.
Please send feature home suggestions to jrolfe@pressherald.com.
Copy the Story LinkSend questions/comments to the editors.

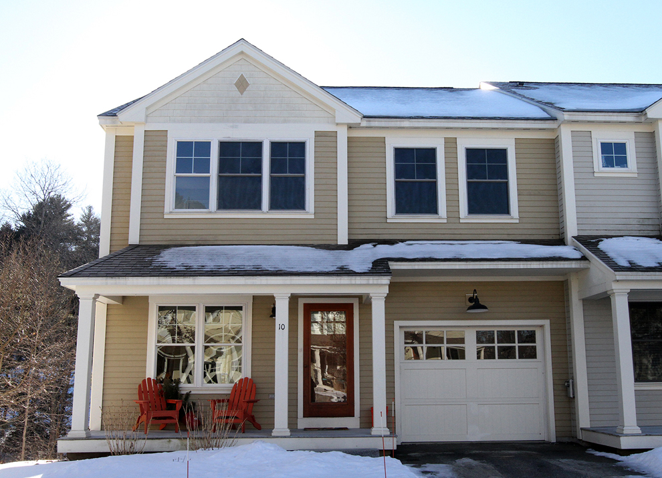
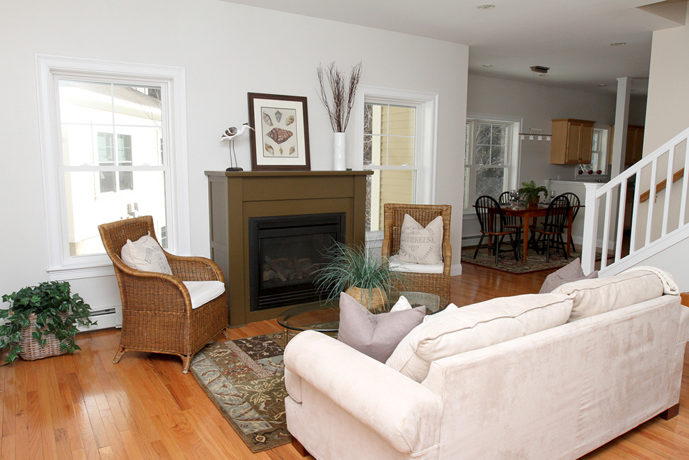
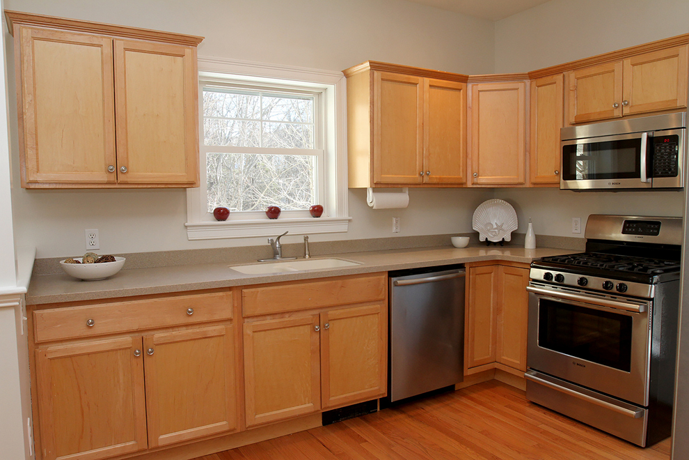
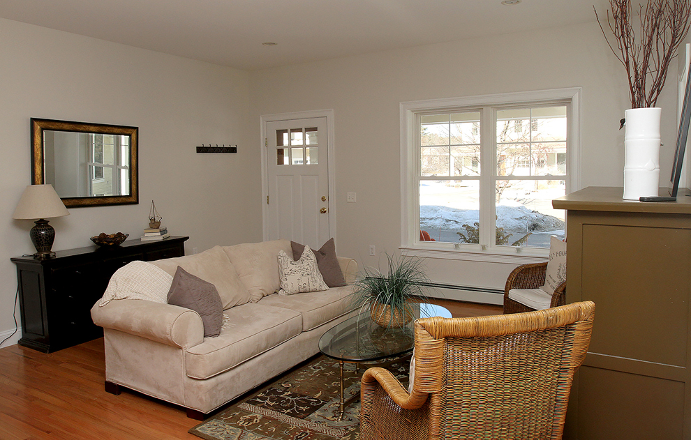
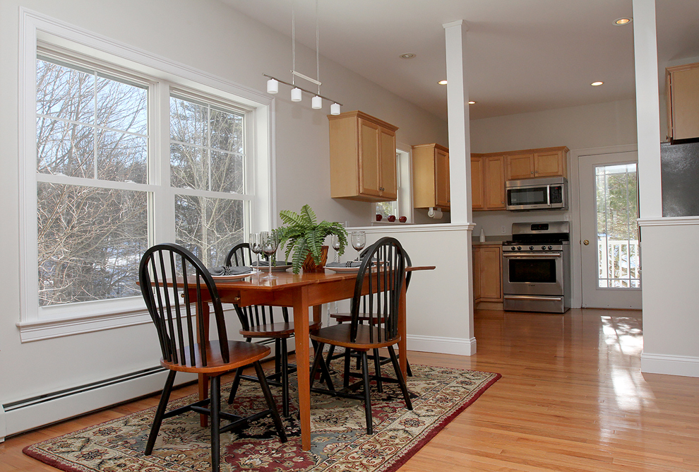
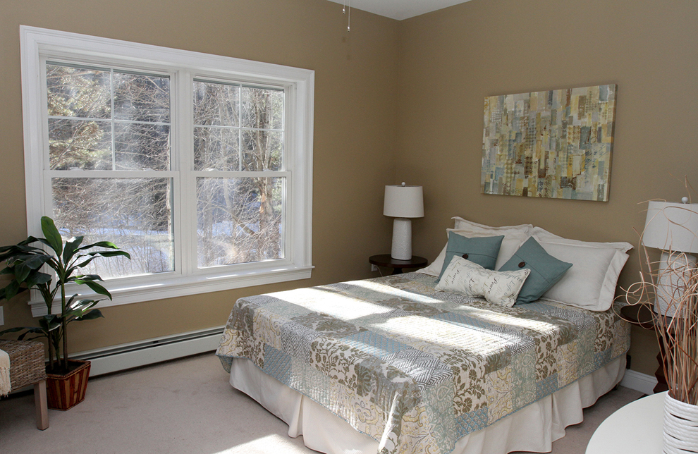
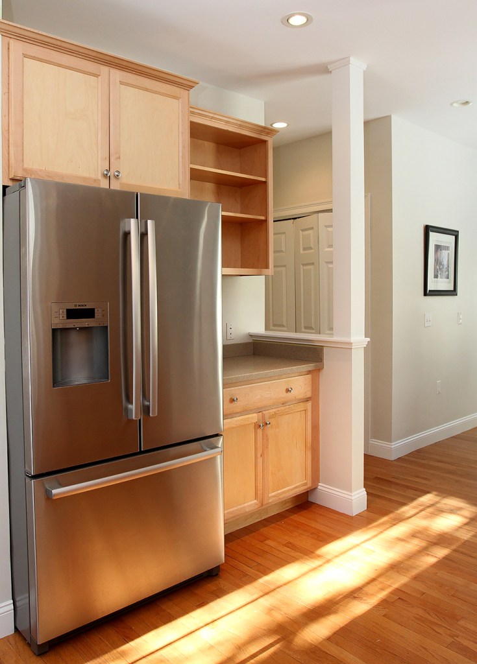
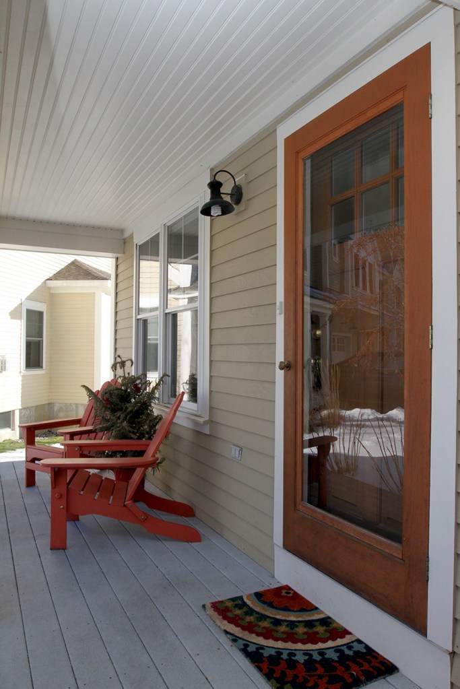
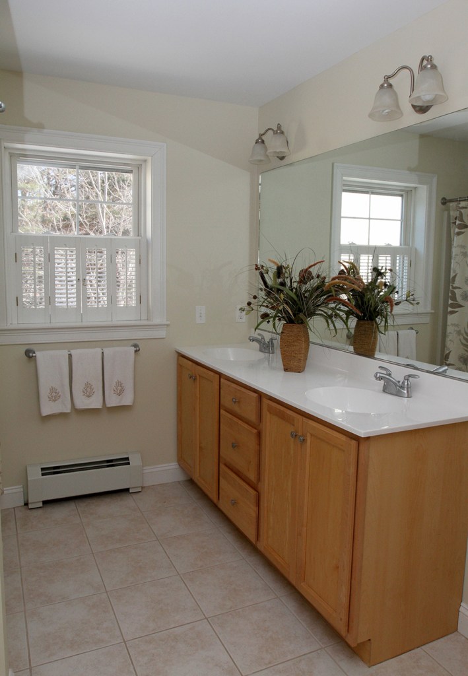
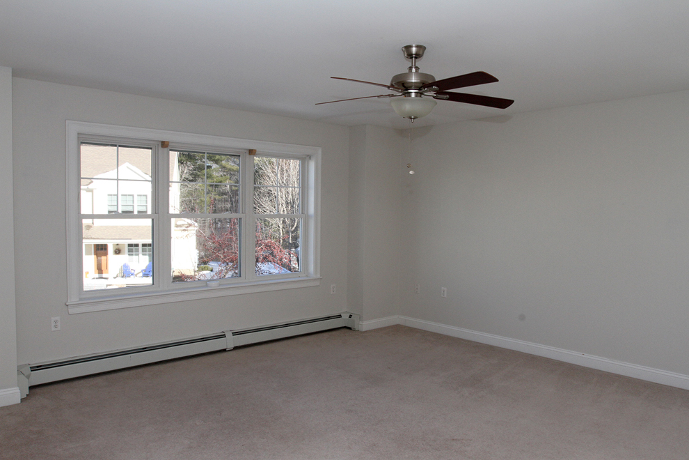
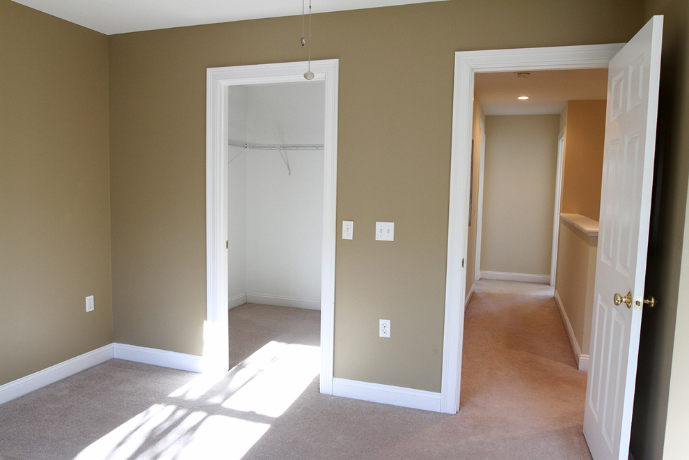

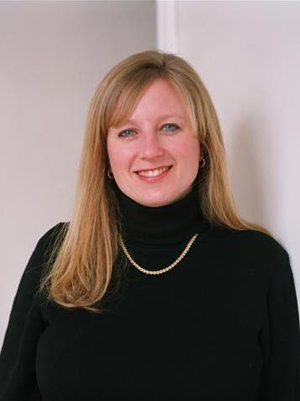

Success. Please wait for the page to reload. If the page does not reload within 5 seconds, please refresh the page.
Enter your email and password to access comments.
Hi, to comment on stories you must . This profile is in addition to your subscription and website login.
Already have a commenting profile? .
Invalid username/password.
Please check your email to confirm and complete your registration.
Only subscribers are eligible to post comments. Please subscribe or login first for digital access. Here’s why.
Use the form below to reset your password. When you've submitted your account email, we will send an email with a reset code.