PORTLAND – Designer Robin Desjardins-Davis was standing in the upstairs bathroom of a 1920 Tudor-style home on the Western Promenade.
As a designer, she was responsible for the bathroom’s look, as the house was about to be opened to the public as this year’s Designers’ Show House, a fundraiser for the Portland Symphony Orchestra.
In keeping with the age and wonderful historic condition of the house, she applied wallpaper with a leafy pattern that looked like it was out of the Arts and Crafts period. Another part of the bathroom’s transformation included a mosaic marble tile floor in a Versailles pattern installed by Port City Flooring. A candleholder was suspended over the tub, and glass wall sconces provided more light around the room.
But as she talked about the bathroom, Desjardins-Davis pointed out that the house didn’t need a complete makeover to look impressive. Or historic.
“This marble slab shower stall is all original, and so are the fixtures in the shower, and the tub and the sink,” she said.
The Portland Symphony Orchestra’s 13th Designers’ Show House fundraiser kicked off with a gala on Friday, and the home will be open to the public for tours through Oct. 2.
Twenty or so of the house’s rooms and other areas have been painted, decorated and furnished by local designers over the past couple of months. People who take the tour will not only get ideas from what the designers have done, but can also buy furniture, accessories and artwork.
As Desjardins-Davis and other designers finished their work on the house before Labor Day, Susan Dench was in the foyer. As co-chair of the Designer’s Show House event, she was clearly pleased to find a home in such great shape, and with such a defined period feel.
“This house talked to us — it just has so much character and charm. People don’t build houses like this anymore,” said Dench. As she talked, she stood near an arched entryway with wrought iron candleholders that opened to a curved staircase.
The house is a two-story Tudor with a fieldstone facade that has ivy growing over it. It’s set back from the Western Promenade but still stands out, since Portland doesn’t have a lot of Tudor-style homes.
The house was built in 1920 for businessman James C. Hamlen, who worked in his family’s international cooperage and lumber operation. It was designed by Portland architect John P. Thomas, who attended Harvard with Hamlen.
Thomas’ design for the house was inspired by his studies in Europe and by his work at a Boston firm that specialized in Georgian and Tudor-style homes.
Today, the house is owned by Ed Gardner and Steve DiMuccio, who moved out for a couple of months or so while the designers went to work. As the property owners, they can keep permanent renovations such as newly painted walls, and can buy furnishings and fixtures that the designers install.
The designers filled the house with one-of-a-kind furnishings, art and objects. One is a piece of glass art by Laura Fuller of Fuller Glass in Portland, which hangs in the front entry window. It’s stained glass imbedded with found objects, including antique bottles and a door lock and key, as well as the body of a violin. Designer Vanessa Helmick of Fiore Interiors used the piece as part of her design for the home’s grand foyer.
In the first-floor study — which is as big as most homes’ living rooms — designer Brett Johnson of Maine Street Design Co. used round end tables he created using the kind of wire mesh found holding concrete in place at construction sites.
Most of the rooms in the home have similarly unique works or pieces of art.
One of the many events connected to the fundraiser was a “Great Gatsby”-themed party held on Friday, before the house opened for tours. Standing in the drawing room, which opens to an “atrium” sunroom, one can easily picture the “Gatsby” characters milling about.
Designers Debbie Kingry and James Light lightened the long room, but kept the slightly worn, dark-stained floor. They ordered an extra-long couch — instead of using a sectional or more than one piece — because it suited the room.
They also used a dining room table as a library table, with books and a chair, positioned in a giant bay window area. Sitting at the table, one can peer out at sunsets over the Western Prom.
In the event’s program, Kingry and Light wrote that they wanted to capture “the relaxed sophistication” of a period drawing room as a place where guests are entertained and that is “characterized by light-hearted elegance.”
“This is a house that shows how people lived in the 1920s,” said Dench. “We were very fortunate to find such wonderful owners who would move out for two months and let us do this.”
Staff Writer Ray Routhier can be contacted at 791-6454 or at:
rrouthier@pressherald.com
Send questions/comments to the editors.


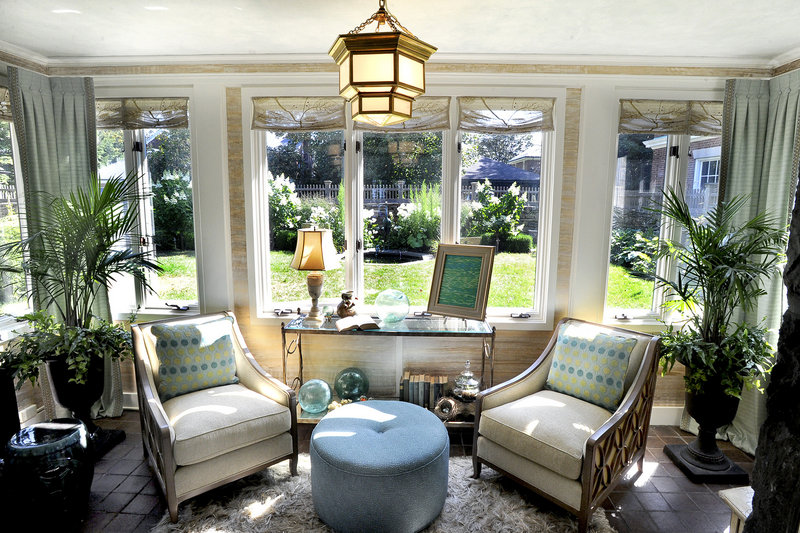
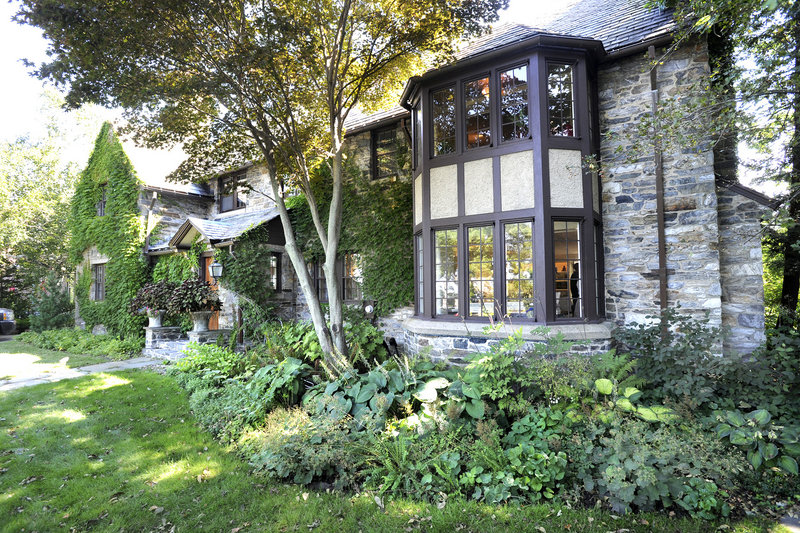
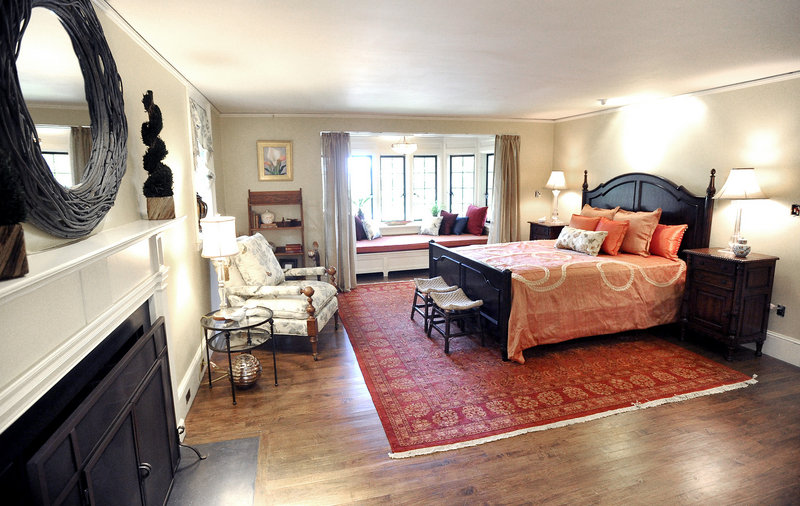
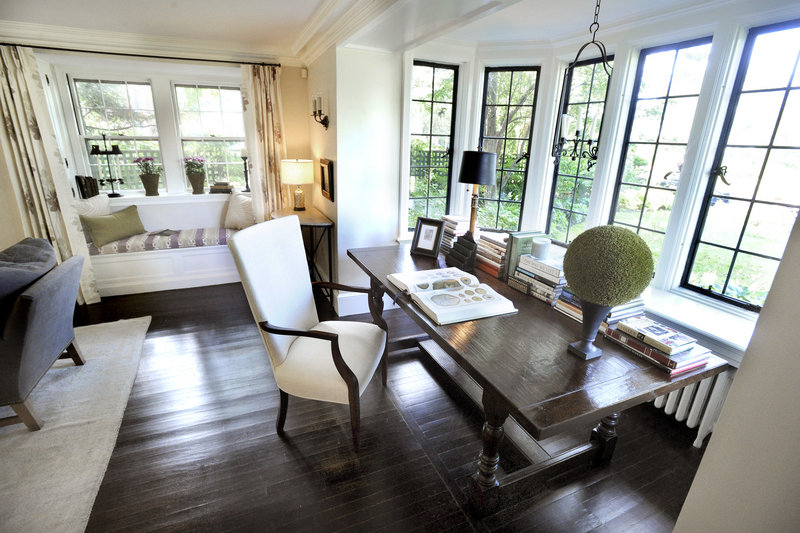
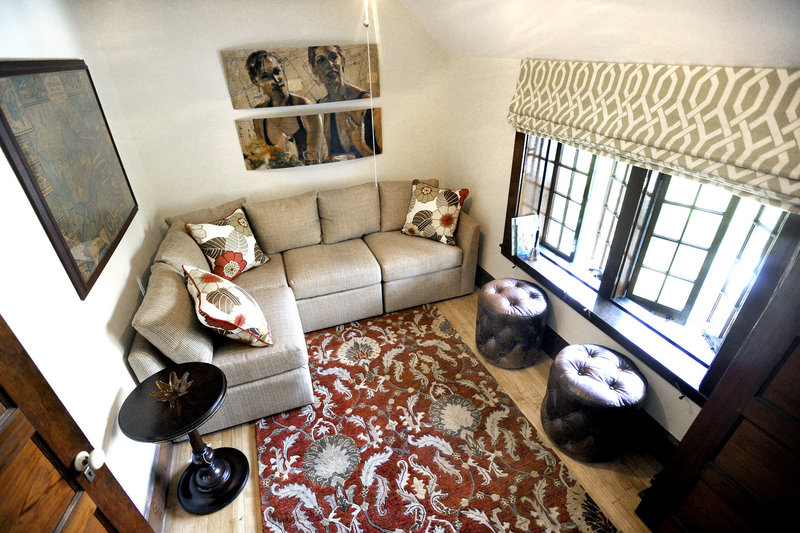
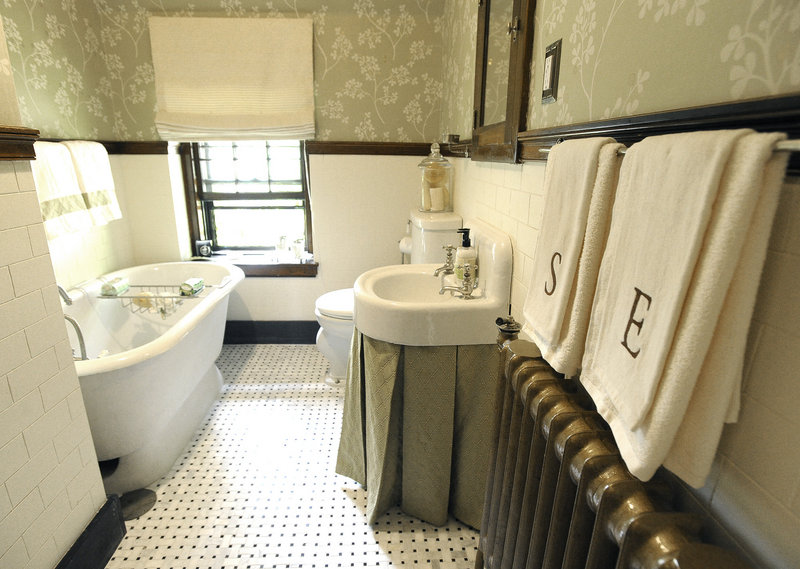
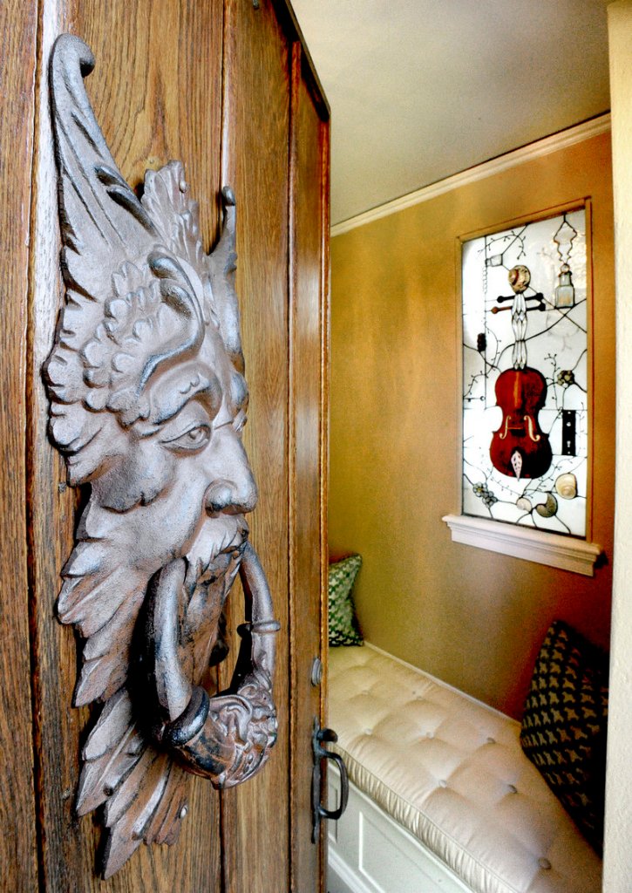
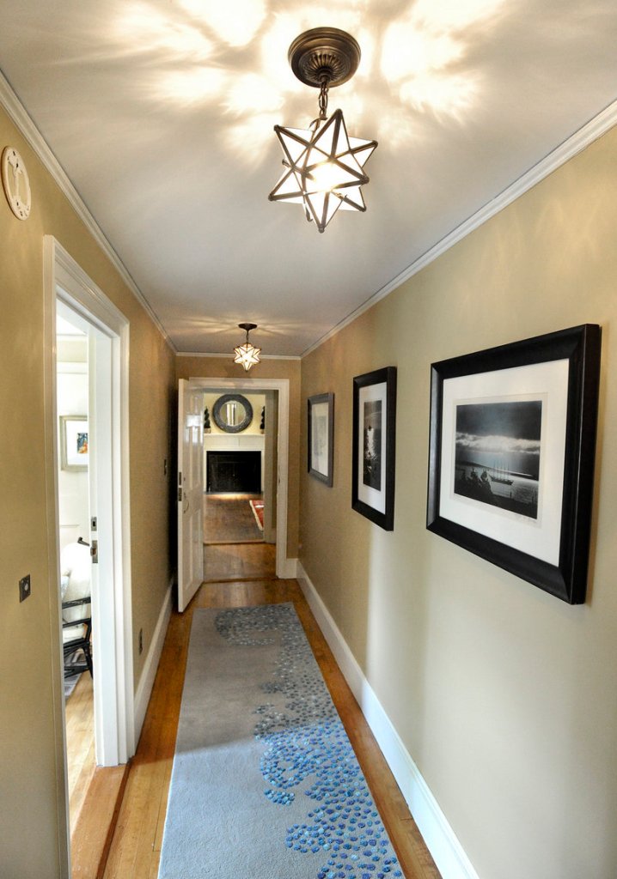

Success. Please wait for the page to reload. If the page does not reload within 5 seconds, please refresh the page.
Enter your email and password to access comments.
Hi, to comment on stories you must . This profile is in addition to your subscription and website login.
Already have a commenting profile? .
Invalid username/password.
Please check your email to confirm and complete your registration.
Only subscribers are eligible to post comments. Please subscribe or login first for digital access. Here’s why.
Use the form below to reset your password. When you've submitted your account email, we will send an email with a reset code.