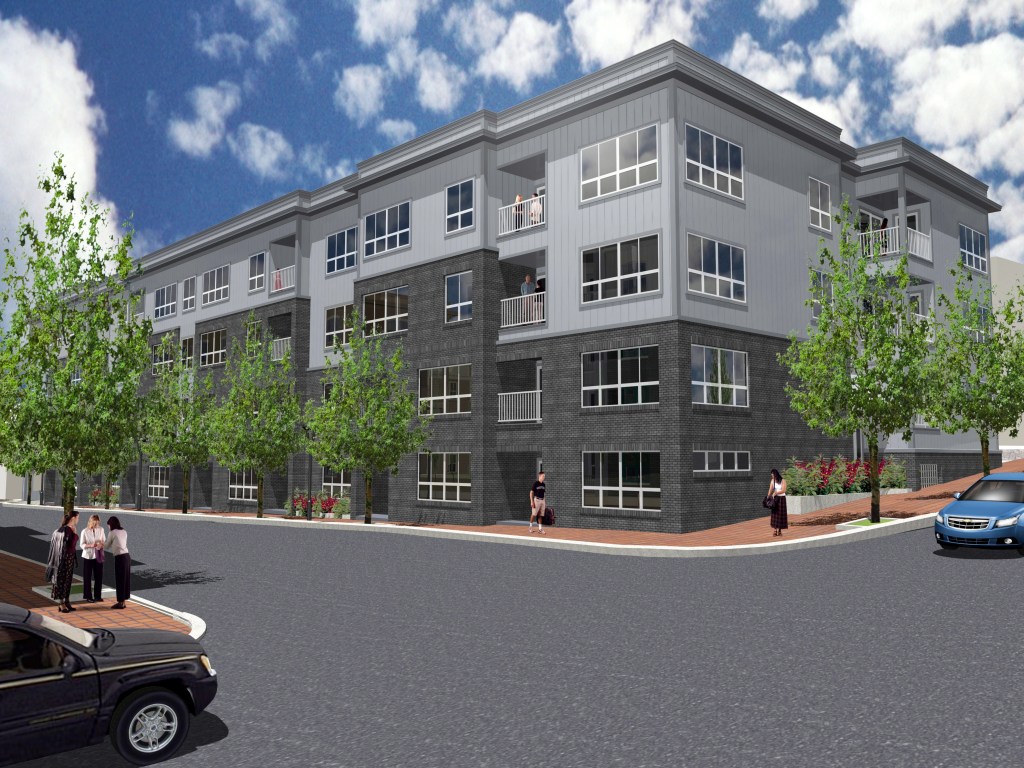The Portland Planning Board on Tuesday night unanimously approved a four-story condominium complex in the India Street neighborhood, despite sharing the concerns of residents who argued that the building would be out of scale with its surroundings.
While the board approved the plans, the developer must continue to work with staff on the overall design, which must be presented again to the board for approval.
“The whole neighborhood is going to be grateful for this,” board chairwoman Carol Morrissette said.
The development, dubbed Seaport Lofts, will bring 39 condominiums to what is currently a vacant parking lot at the corner of Newbury and Hancock streets. The project is being undertaken by 113 Newbury Street LLC, which is controlled by the same developers building the Bayhouse across Newbury Street.
Issues around the size, shape and design of the building have dogged the Seaport Lofts since it was first presented during an August workshop. Then in September, the board postponed a vote on the project because the building design needed more work.
On Tuesday, architect David White presented revised plans. Most of the design changes focused on Newbury Street, where a brick exterior that was previously planned for the first two floors will now stretch up to the third floor at points. The main entrance, which was previously recessed, was brought out to the sidewalk and an awning was added to make it more prominent. The windows were also redesigned to add variety.
Satisfied with those changes, board members focused their criticism on the rear of the building, which faces Federal Street.
“It looks like a Motel 6 – no offense to the architect,” board member Jack Soley said.
To break up the rear of the building, White reduced the size of the balconies and added some walls and windows.
Although board members pressed for more architectural variety for the rear of the building, White countered that columns supporting the structure and separating parking spaces limited what could be done.
Several neighbors, meanwhile, spoke against the project, fearing it will rob them of sunlight and views while devaluing their property.
Although the developer’s project is within the current zoning laws, Elizabeth Monaghan, who is trying to sell a historic home next to the proposed development, asked the developers to reduce the number of units and move the building’s footprint farther away from her property line. The zoning allows the developer to build up to five feet from the property line.
“It’s going to be like pulling down all of the shades in the building,” Monaghan said, noting the development is scaring off potential buyers.
Nathan Smith, a local attorney who represented the developer on Tuesday, said it would be a “slippery slope” and “a radical suggestion” for the board to ask the developer to remove units and to opine about the effect a project would have on surrounding property values.
“That would cause real problems for the applicant and a precedents issue for the city,” Smith said.
Ultimately, the board approved the project, but before construction can begin, revised exterior designs will have to be approved by planning staff and the board.
Developer Demetri Dasco said after the meeting it is unclear how the board’s decision will affect the timeline of the project, which is set to begin next spring.
In other business, the board heard preliminary plans for 1.5-acre condo development off Walnut Street on Munjoy Hill.
Portland-based Redfern Properties is proposing 29 townhouses in six separate buildings on Walnut Street. The units would be three to four stories, with rooftop decks and private garages. Twenty-four of the units would have their own private elevators.
The board was generally receptive to the proposed development, which now includes a “woonerf,” which is a Dutch term for a plaza-like street design that gives pedestrians and vehicles equal rights to the roadway.
The board will hold another workshop before scheduling a public hearing.
Randy Billings can be contacted at 791-6346 or at:
Twitter: @randybillings
Send questions/comments to the editors.




Success. Please wait for the page to reload. If the page does not reload within 5 seconds, please refresh the page.
Enter your email and password to access comments.
Hi, to comment on stories you must . This profile is in addition to your subscription and website login.
Already have a commenting profile? .
Invalid username/password.
Please check your email to confirm and complete your registration.
Only subscribers are eligible to post comments. Please subscribe or login first for digital access. Here’s why.
Use the form below to reset your password. When you've submitted your account email, we will send an email with a reset code.