WESTBROOK – Accessibility for people who have disabilities or other physical challenges, including those imposed by age, is a plus in any home. Especially in Maine, which has the oldest median age in the nation (44.2); and where 18.3 percent of the population is older than 65, according to U.S. Census data released last week.
As the decades go by, more and more homeowners face the need to make changes in their domestic arrangements. Single-level living is the most common concession to age, and the most readily available. Rarer, but in many cases equally advantageous, is “handicap” accessibility, as shown in this one-level home in Westbrook.
Here the improvements were designed and executed not only with practicality in mind, but also aesthetics; certainly the home does not broadcast “special needs.” As such, it holds additional appeal for those who do not at present need ease-of-living fixtures, but can foresee a time when they will. (And even now, may prefer a single-level lifestyle.)
Built in 1971, the classic ranch was expanded (to 2,207 square feet) in 2006, and modified to accommodate a family member in a wheelchair.
The most evident improvement is the 24-foot-by-26-foot, dine-in kitchen. That spaciousness makes it easy to navigate a wheelchair around a very big table. There is no island to impede, but plenty of comfortably low (36 inches) counter space. The wall oven is also set low for easy reach, and there are roll-in areas, 28 inches high by 42 inches wide, beneath the gas cooktop and the sink/work area. (These open spaces can easily be curtained.)
The kitchen’s new maple flooring, which extends into the original living room, is an upgrade from carpet both aesthetically and as an aid to movement. A pair of 3-foot-wide, full-view doors opens out to a huge deck – again, plenty of room to move. The deck has a ramp extending down one side of the house, and there’s a concrete ramp in the attached garage. The house was built with the ramps, but the side ramp has been replaced with a newer model.
Near the doors to the deck, what appears to be a closet actually contains an elevator to the home’s lower level. The lift enables access to a huge workshop/storage area, and also to semi-finished, heated and insulated space beneath the kitchen addition. This daylight room’s full-view doors open to the higher ground of the sloped back yard.
Because they were not needed by the previous owner, the bathroom does not have hand railings (which could easily be installed) on its walls; but the oversized, tiled shower enclosure does have railings; measures 5 feet by 5 feet, for easy maneuverability; and is roll-in, and doorless. Soaking tub (14 inches from the floor) toilet (15 inches) and vanity (30 inches high) are also sized to suit.
Doorways are 3 feet wide throughout; hallways, 4 feet or wider. (These dimensions are the original home’s.) In one of the three bedrooms, the double closet has built-in shelving placed low. The original kitchen has been converted to an easy-access (55-inch door opening) laundry room. With some cosmetic work needed here, there is a perfect opportunity to convert to mudroom with bath (and still have room for the laundry).
The home at 398 Duck Pond Road, Westbrook, is listed for sale at $265,000 by Jason Miller and Bridget King of The Maine Real Estate Network.
For more information or to make an appointment to see the home, please contact the King + Miller Real Estate Group at 749-8188 or at info@kingmillerrealestate.com.
Weekly design features are produced by the Marketing Department of the Portland Press Herald.
Staff photos by Derek Davis.
Send questions/comments to the editors.

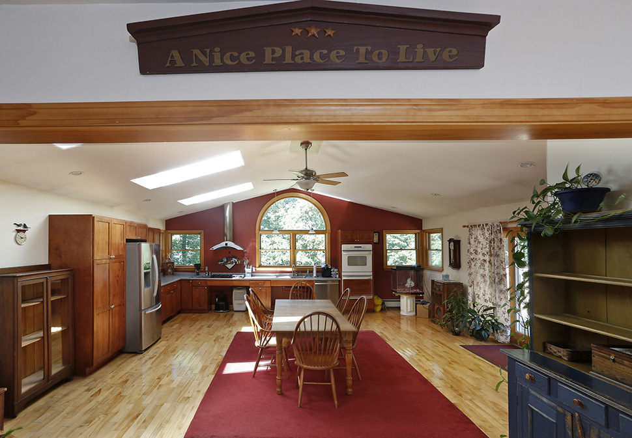
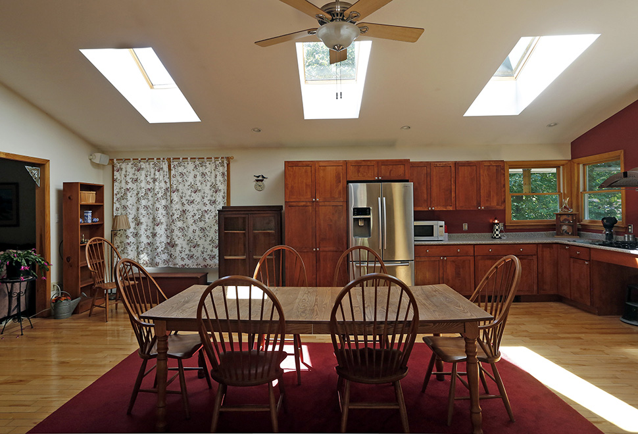
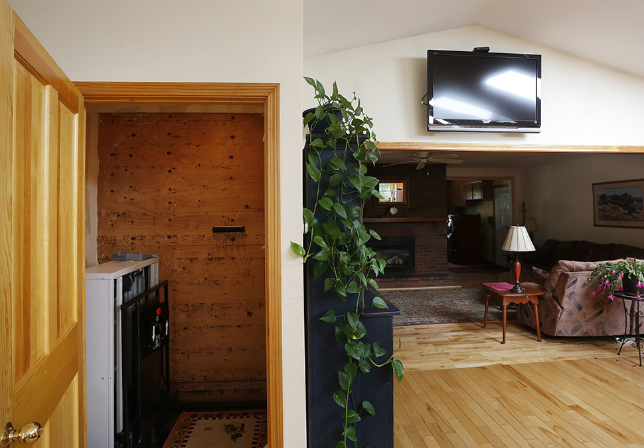
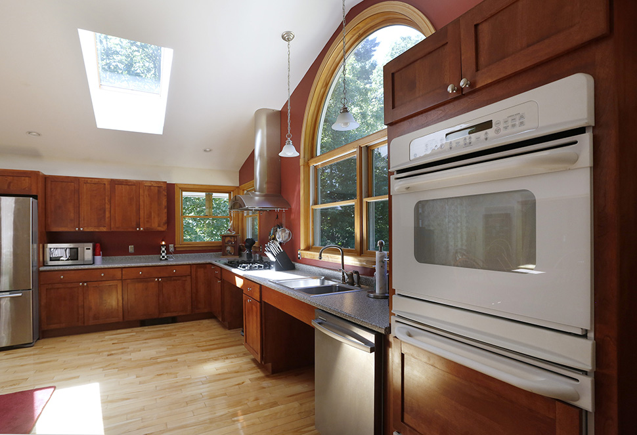
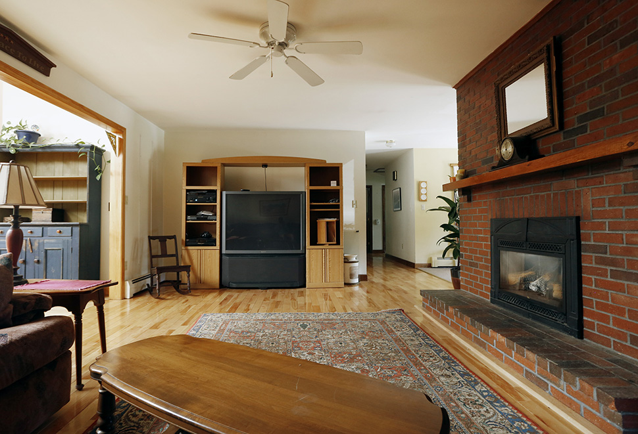
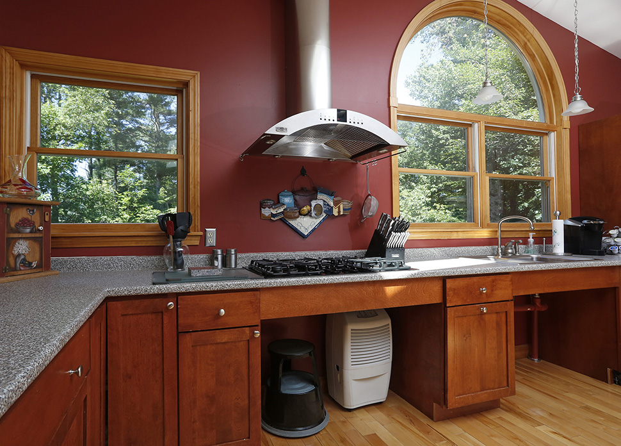
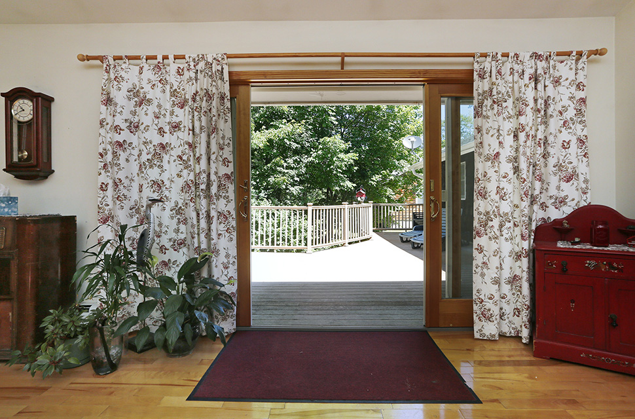

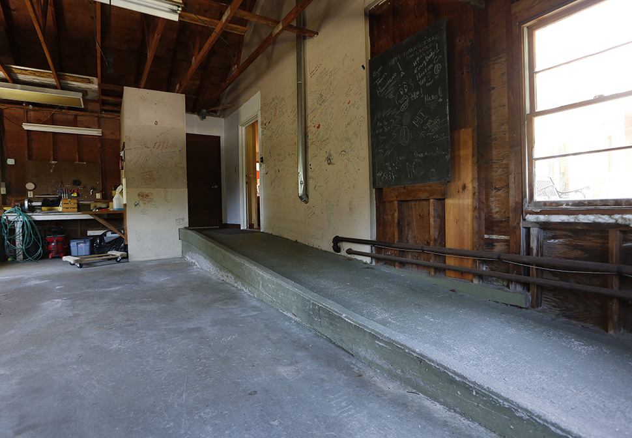
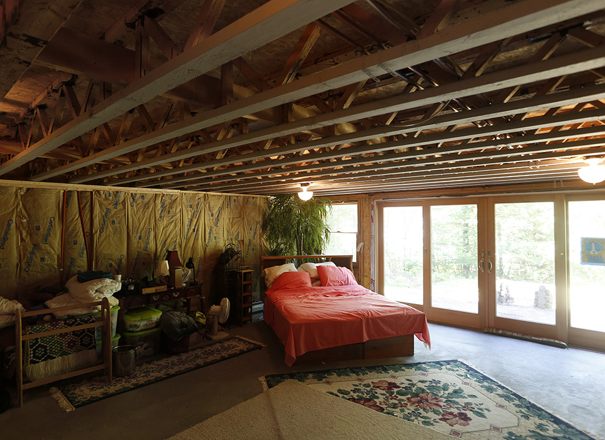
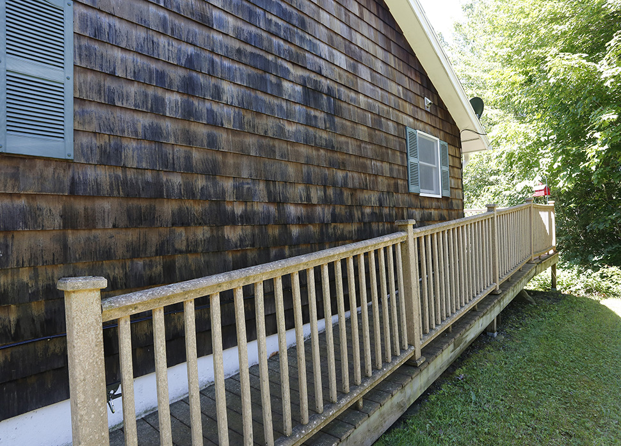
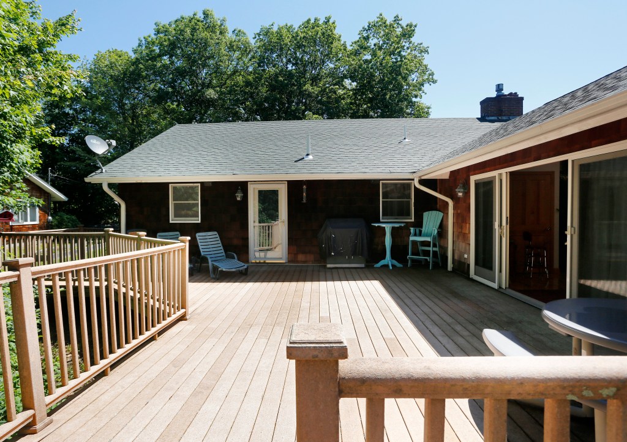

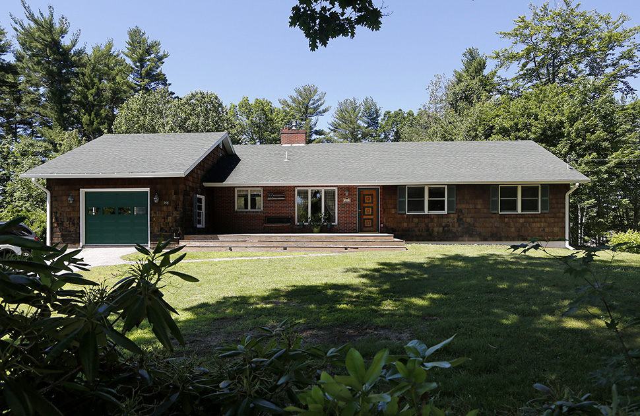
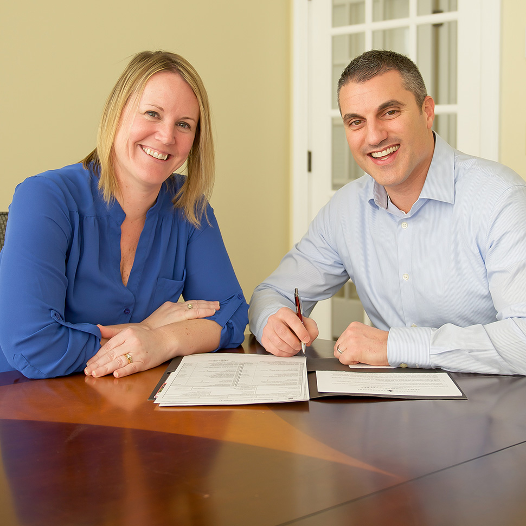

Success. Please wait for the page to reload. If the page does not reload within 5 seconds, please refresh the page.
Enter your email and password to access comments.
Hi, to comment on stories you must . This profile is in addition to your subscription and website login.
Already have a commenting profile? .
Invalid username/password.
Please check your email to confirm and complete your registration.
Only subscribers are eligible to post comments. Please subscribe or login first for digital access. Here’s why.
Use the form below to reset your password. When you've submitted your account email, we will send an email with a reset code.