FALMOUTH – Here on a cul-de-sac at the end of a quiet, secluded lane is a stunning, David Rogers-designed, cottage-style home that combines traditional architectural elements with every contemporary comfort, and inspired custom details that include slate flooring in the formal dining room, a cast-iron fireplace surround in the living room, and of course the distinctive eyebrow window of the facade
Built in 1993, the 4,985-square-foot home provides three levels of living. The total of 12 rooms includes six bedrooms (there are master suites on both the first and second floors) and affords a high degree of floor-plan flexibility, as well as cool extras: A three-season screened porch that’s pleasantly rustic, and a vast, above-the-garage bonus room that makes an ideal office or studio, has two double closets, and could readily be recast as a guest/in-law suite.
In the center – the heart – of the home is the gorgeous, vaulted-ceiling, stainless-and-granite-and-cherry kitchen, updated a couple of years ago. There’s a charming built-in bench seat, and by the bank of windows, plenty of space for a sitting area or a dining table.
Off the wide balcony/landing upstairs are two front bedrooms and a back bedroom (each with character, especially the bedroom with the eyebrow window) and a full bath to serve them. The master suite occupies the south wing; front-and-back rooms connected by the bath can both be bedrooms, or either may be a dressing room or nursery.
The walkout, daylight lower level opens to a slate patio whose curve reflects the interior’s arch design motif. Downstairs in addition to the storage and utility rooms are a large workshop; a full bath; a family/sitting room with fireplace; and a huge, L-shaped recreation room suitable for exercise, man-cave, media and what-have-you … or for multiple roles simultaneously.
The 1.39-acre lot is beautifully landscaped; screened by woods on three sides, and to the front, by plantings on cul-de-sac’s circular island. In the back yard, off the patio, there’s a little man-made pond that is sure to delight children.
The home at 26 Mitchellwood Drive, Falmouth, is listed for sale at $759,000 by David Jones of F.O. Bailey Real Estate, and is being shown by appointment.
For more information or to arrange a private viewing, please contact David at 650-3455 or at david@fobailey.com.
Produced by the Marketing Department of the Portland Press Herald, the Friday feature home is provided at no cost.
Photos by Melanie Sochan, staff photographer.
Send feature home suggestions to jrolfe@pressherald.com.
Send questions/comments to the editors.

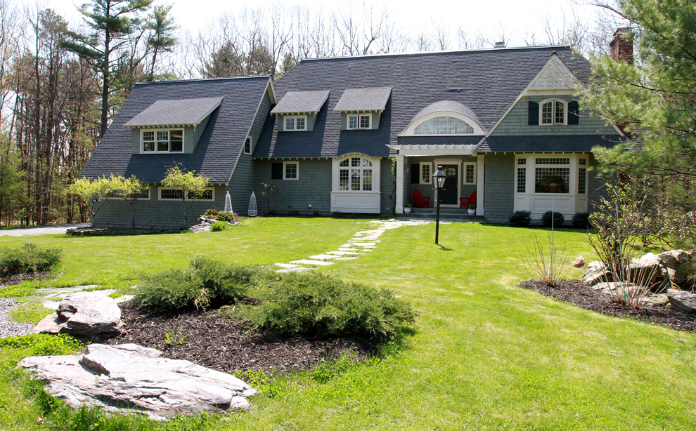
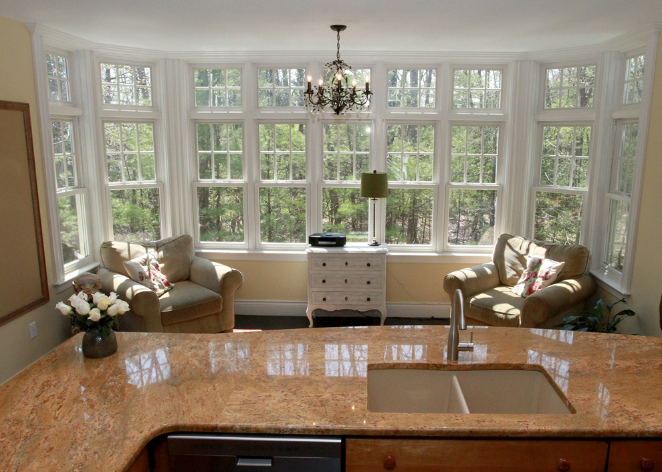
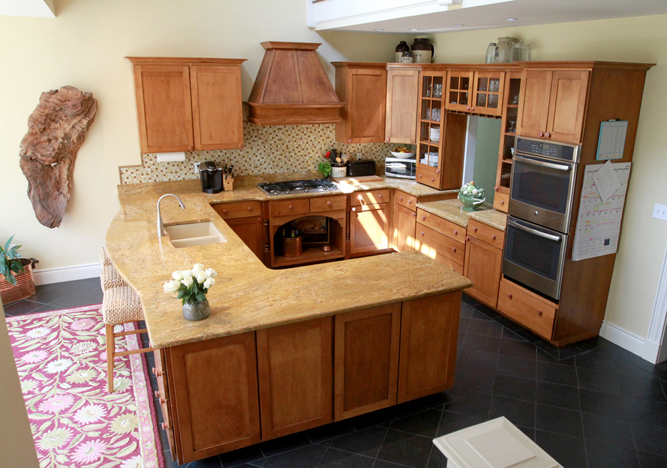
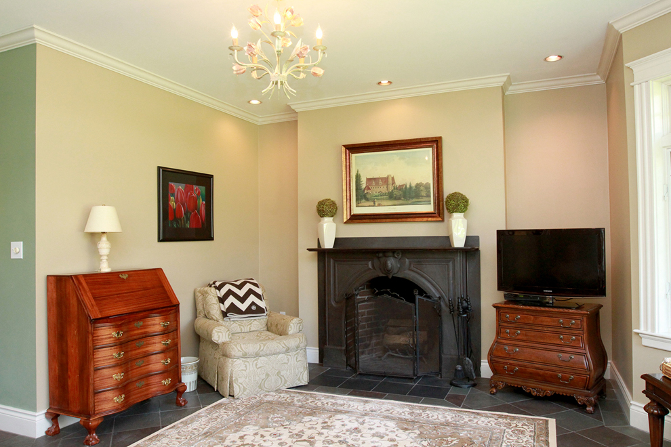
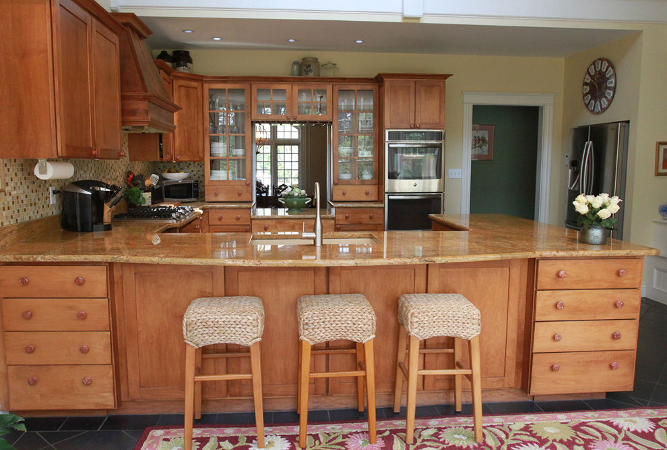
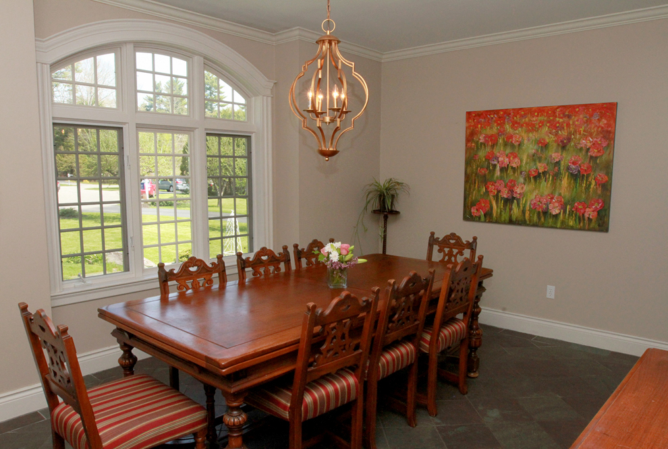
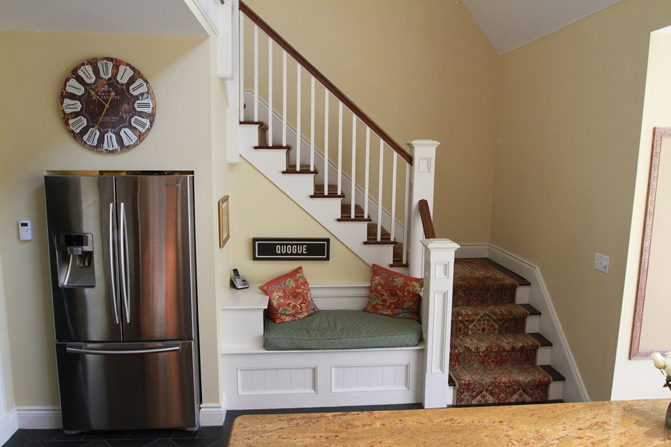
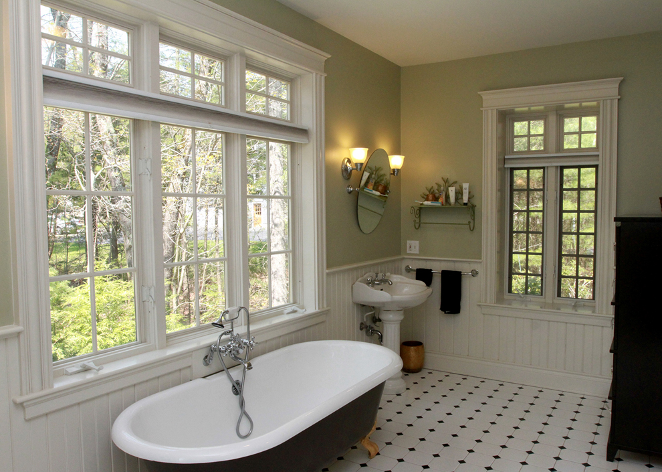
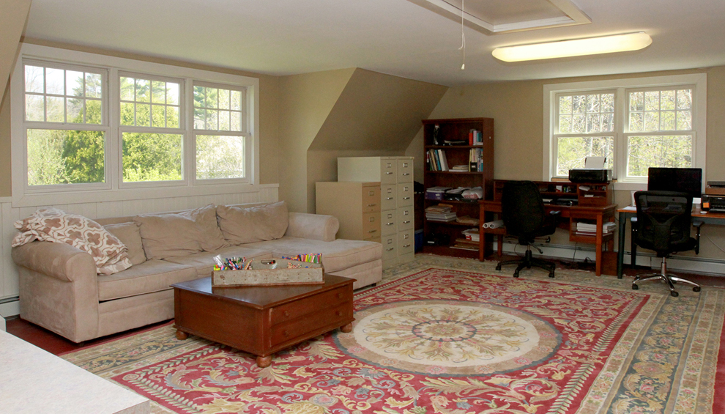
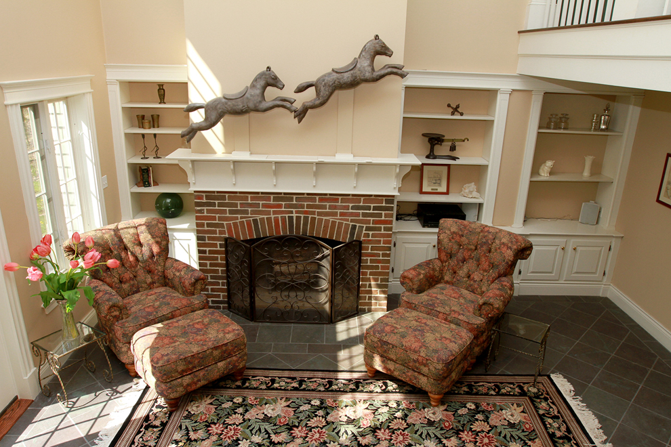
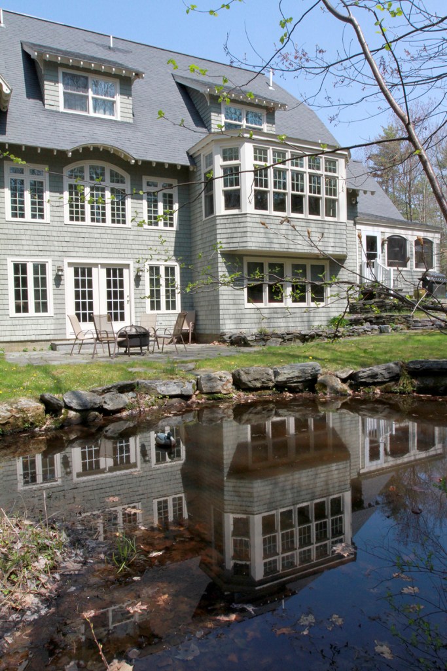
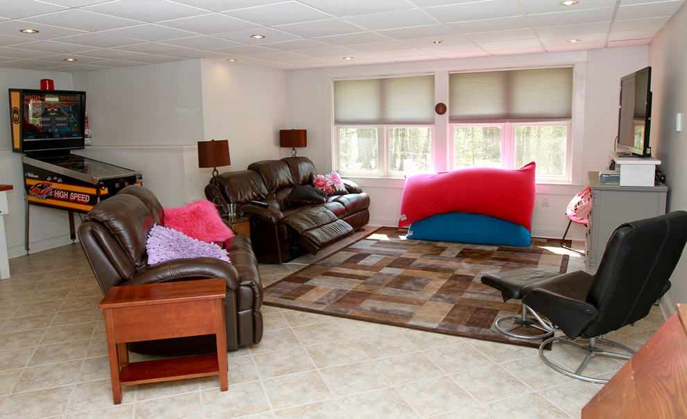


Success. Please wait for the page to reload. If the page does not reload within 5 seconds, please refresh the page.
Enter your email and password to access comments.
Hi, to comment on stories you must . This profile is in addition to your subscription and website login.
Already have a commenting profile? .
Invalid username/password.
Please check your email to confirm and complete your registration.
Only subscribers are eligible to post comments. Please subscribe or login first for digital access. Here’s why.
Use the form below to reset your password. When you've submitted your account email, we will send an email with a reset code.