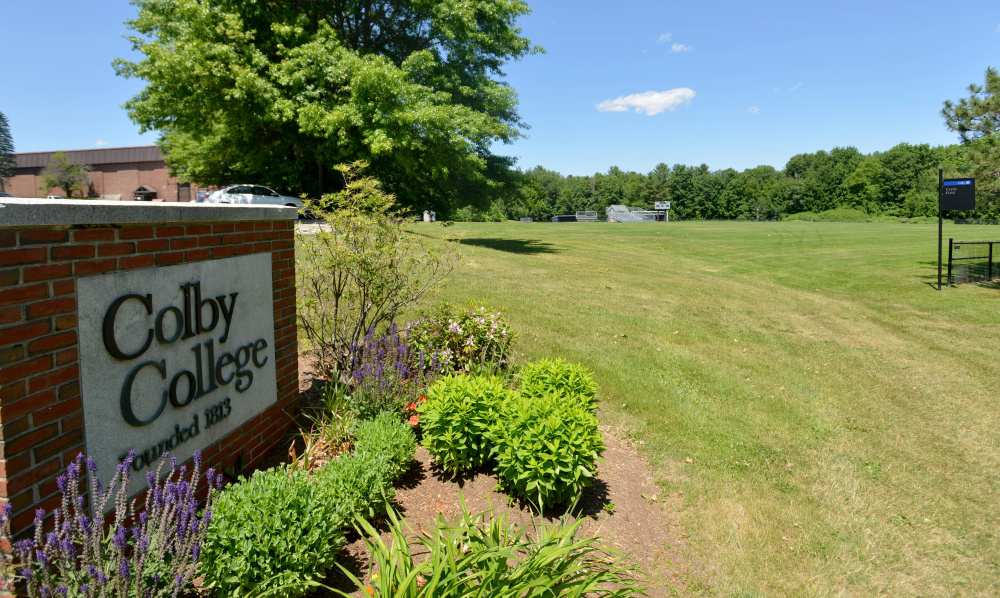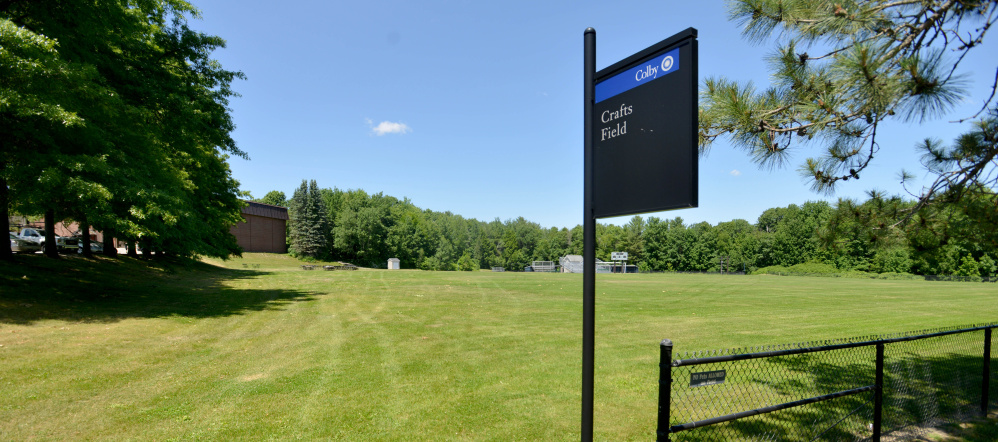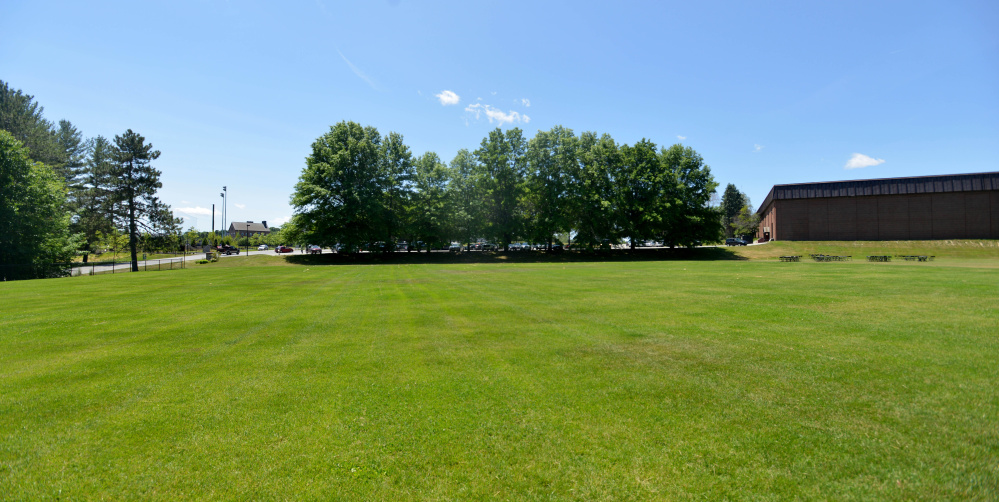WATERVILLE — Colby College plans to start building three athletic fields this fall on about 19 acres behind the Harold Alfond Athletic Center, with a goal of having them completed and ready for use in the fall of 2017.
There will be an artificial turf field for soccer and lacrosse, a grass field for soccer and a third practice field to be used for soccer and other sports, according to Mina Amundsen, Colby’s assistant vice president for facilities and campus planning. The fields, which will be built in the area of the former softball field, will replace those to the west of the biomass plant, which is on Washington Street just west of the Alfond athletic center.
The athletic fields’ construction is part of a larger, multi-year athletic complex project Colby plans to undertake that would include building an athletic center, possibly on the west side of the biomass plant, and tearing down the current one. The building will not be razed until the new one is built, according to Amundsen.
“That’s a few years out,” Amundsen said Thursday.
Colby officials are scheduled to go before the Waterville Planning Board at 7 p.m. Monday with an informal pre-application for the plan to construct the three athletic fields. The board will review the plans under the city’s subdivision and site plan review ordinance, and Colby will return at a later date for further review.
Kate Carlisle, Colby’s director of communications, said Thursday that the larger athletic complex project is still in the planning stages and many things need to be finalized before applications and permits are sought.
Colby recently completed a baseball and softball complex on campus, just across Mayflower Hill Drive from the area where the three new fields will be developed.
Amundsen said grouping all the competition fields together will provide a more pedestrian-friendly and convenient environment.
“Visibly, you’ll see this sort of wonderful complex of fields,” she said. “I think it allows us to be far more efficient in our operations, but the important piece is encouraging much easier walking between fields and the ability to see everything that’s happening there.”
The new fields are designed to coincide with the natural terrain and the wooded areas will be kept intact, Amundsen said. The fields will be built around the trees, she said.
The Alfond athletic center, which is a little more than 200,000 square feet, includes the field house, gymnasium, ice rink, fitness center, offices for coaches and locker rooms. The building replacing it would be larger, according to Amundsen; but she, like Carlisle, emphasized that project is still in the planning stages.
The center, built from the 1950s to the 1980s, is not the right configuration, according to Amundsen.
“It no longer meets our needs,” she said.
When the building is torn down, the property it is on probably would become green space, she said.
Meanwhile, she noted that area school graduations that are now held in the Alfond center, including those of Waterville and Winslow high schools, would be held in the new building.
“We care about the graduations,” she said. “Our facilities are a community resource.”
Send questions/comments to the editors.






Success. Please wait for the page to reload. If the page does not reload within 5 seconds, please refresh the page.
Enter your email and password to access comments.
Hi, to comment on stories you must . This profile is in addition to your subscription and website login.
Already have a commenting profile? .
Invalid username/password.
Please check your email to confirm and complete your registration.
Only subscribers are eligible to post comments. Please subscribe or login first for digital access. Here’s why.
Use the form below to reset your password. When you've submitted your account email, we will send an email with a reset code.