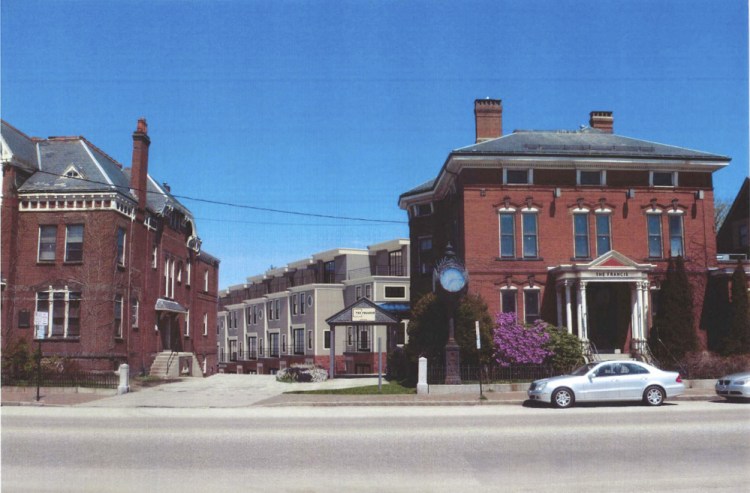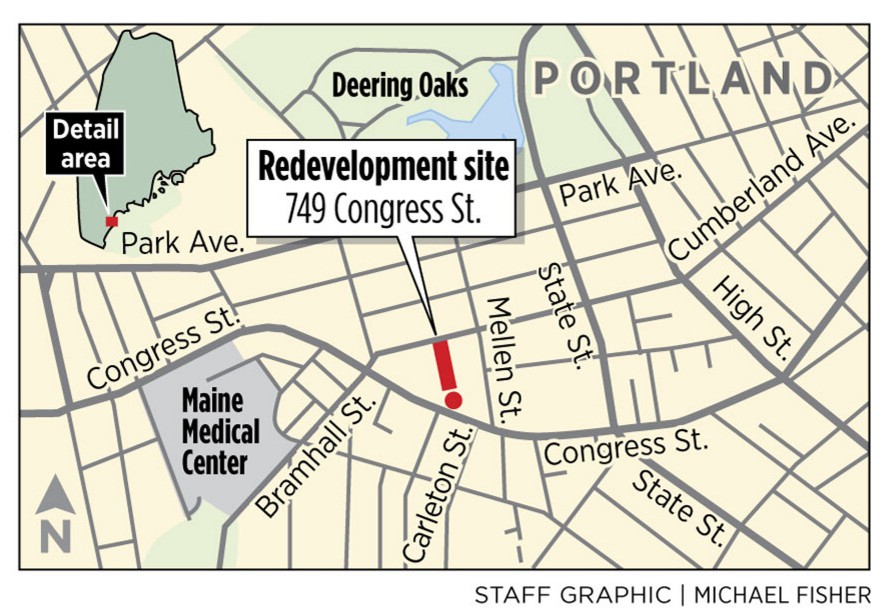A Falmouth developer plans to invest about $3.8 million to convert a historic Congress Street building into a hotel, spa and restaurant, while adding seven, four-story townhouses behind it that would extend the project into the Parkside neighborhood.
The project at 749 Congress St. is being proposed by Denovo LLC. Joe Delois, who recently restored the Colonial Inn in Ogunquit, is listed as the applicant, but he said in a phone interview that his son, Nathan, is leading the project.
The plan for the parcel that’s in both the Congress Street and Deering Street historic districts needs city approvals before it can move forward. The Historic Preservation Board will hold its second workshop on the proposal Wednesday, and the Planning Board will hold a public hearing Tuesday.
“It’s a very cool project,” Nathan Delois said. “We’re really excited about it. We’re certainly hoping it gets approved.”
The project, near the corner of Congress and Mellen streets, comes as the city continues to see strong real estate development. Hundreds of market-rate units are in the pipeline, while several office projects are being explored. Although several hotels have been added in recent years, the demand for rooms continues to be strong.
The 30,000-square-foot site is only a few blocks from where Redfern Properties is constructing a 132-unit apartment building at 665 Congress St., the site of Joe’s Super Variety, and a 39-unit luxury apartment building, called West End Place, at Pine and Brackett streets.
Planning and Urban Development Director Jeff Levine expects to see more modest infill development in Parkside because of its proximity to Deering Oaks Park.
“This is the first project of this scale I have seen on that side of Congress Street, near Parkside,” said Levine, who has been with the city for four years. “I think what you will see in that area is a lot more infill work, adding a few units on an existing building.”
FORMER FUNERAL HOME
The Delois project would use historic tax credits to restore the former Hay and Peabody Funeral Home. Built in 1881, the 2 1/2-story brick building with a large, free-standing clock along Congress Street was designed by renowned Portland architect John Calvin Stevens and his mentor, Francis Fassett. Historically, it’s known as the Mellen E. Bolster House, named after a prominent wholesale dry goods dealer whose business was located at 146 Middle St.
The property also has two 1920s era carriage houses, one of which has been converted into two residential units and will remain on the site.
“The two handsome carriage houses remain to record a time when the homes on Congress Street were occupied by successful Portland merchants who were financially able to maintain their own horses and owned carriages,” Historic Preservation Program Manager Deb Andrews said in a June 30 memo to the Historic Preservation Board.
Nathan Delois is looking to convert the historic building into a 15-room hotel, full-service restaurant and a spa, called The Francis Hotel, to honor one of the architects. The property has been vacant for roughly a decade, with plans from a previous owner to build office space falling through at the onset of the Great Recession, he said.
“We really want to pay tribute to the history of the building, while bringing it into the 21st century as a hotel,” he said. “The historic finishes are tremendous. So it would be really cool to convert it into a type of use that can be enjoyed by the public.”
A row of seven modern-looking townhouses is proposed for the parking lot behind the historic structure. Delois said it’s too early to estimate the sales price of the townhouses, but planning documents indicate they would have three bedrooms and each would have a parking garage on the ground floor. Renderings show a small, westward-facing deck area for each unit on the fourth floor.
PARKING AND TRAFFIC CONCERNS
During a March 23 neighborhood meeting, the development team estimated that the units could sell for $600,000 to $700,000 and the restaurant would have about 35 seats, according to meeting minutes included in the planning file. Some 36 area residents who attended expressed concerns about parking and cut-through traffic on Mellen Street.
The development is expected to add 200 new vehicle trips a day. While the site currently has 28 parking spaces, it would only have 11 outdoor spots, plus the seven spaces in the townhouses after developments.
Emma Holder, president of the Parkside Neighborhood Association, said the project has not landed on the group’s radar. She personally welcomed the investment in the neighborhood.
“I welcome new tenancy and full buildings and definitely not the empty structures that are not being taken care of,” Holder said.
Levine said the zoning would allow for dozens of additional residential units to be built, though the layout of the site may be a limiting factor. “They could definitely do more units if they chose to build smaller units,” he said.
Delois said he’d like to have the project finished by next spring, but cautioned that the townhouses would not be built until several had been sold.
“Ideally it would all happen at once,” he said. “But the townhouse development will be really subject to the market.”
Send questions/comments to the editors.





Comments are no longer available on this story