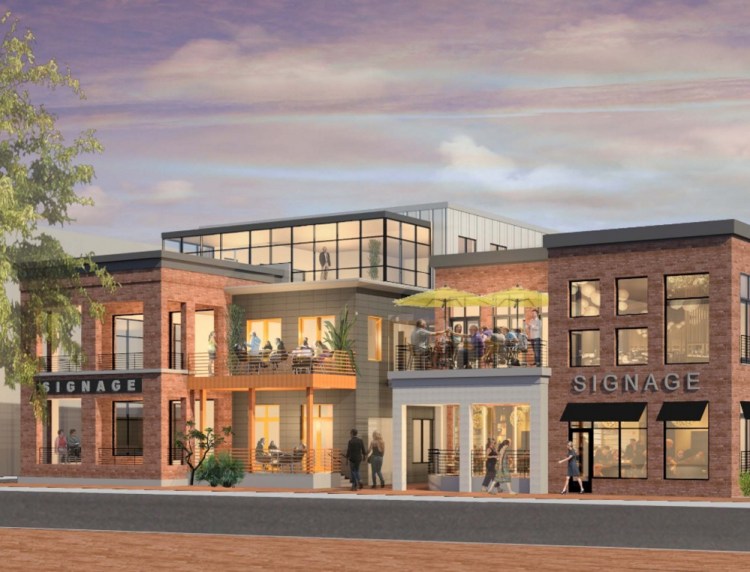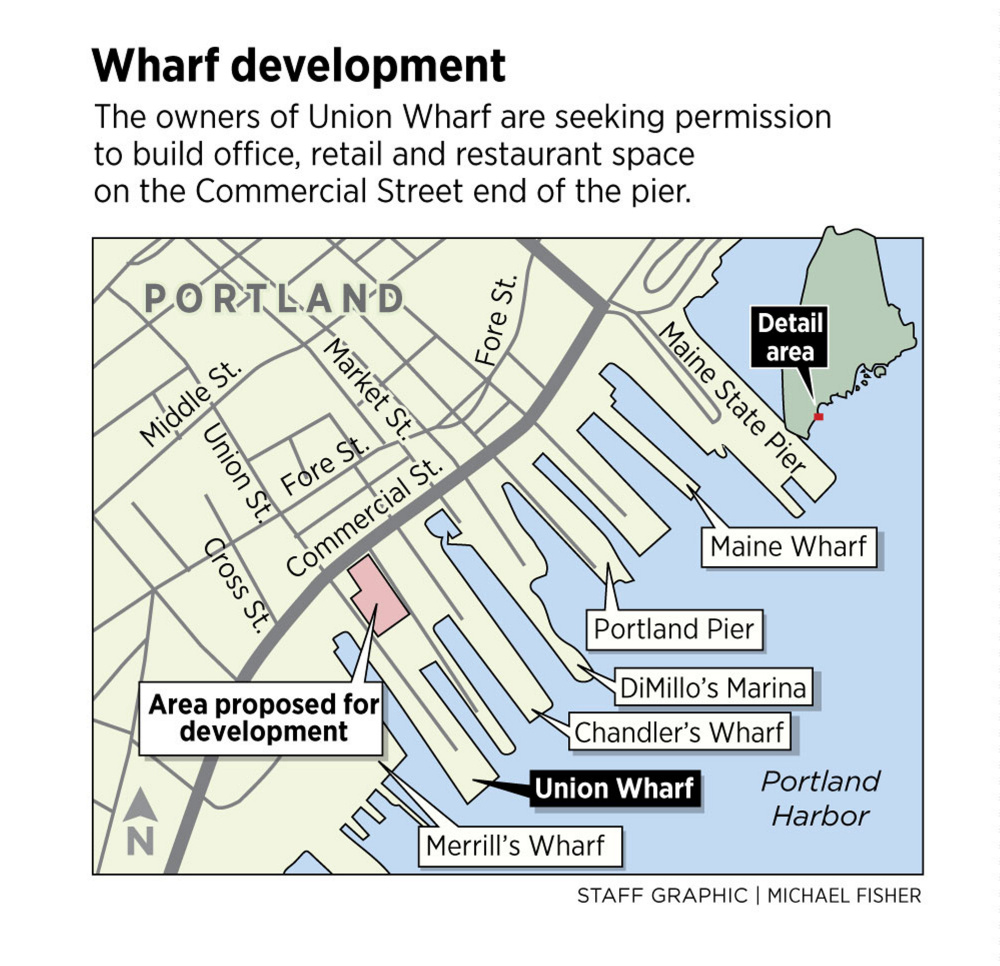The owners of a 223-year-old commercial fishing wharf on Portland’s waterfront are looking to build three office and retail buildings along Commercial Street in the coming years.
The company, Proprietors of Union Wharf, wants permission from the city to build 45,000 square feet of office, retail and restaurant space on 5 acres of land at 230 Commercial St., which sits at the head of both Union Wharf and neighboring Widgery Wharf. It is seeking a site plan approval that will last for three years, so the project can be built out in phases, beginning with a three-story office building on the eastern end of the parcel along Widgery Way.
Additional office, retail, market and restaurant spaces may be built on the site currently occupied by the Sapporo sushi restaurant and the adjoining parking lot, which has about 40 parking spaces. Full build-out of the site would depend on a variety of factors, said Charlie Poole, president of the Proprietors of Union Wharf.
“We’ve gotta see what the economy does and the marketplace,” said Poole, noting that he would need to have agreements with tenants for at least half of the building before it could be built.
The proposal was discussed last week by the city’s Planning Board, although no vote has been scheduled.
It comes at a time when demand for upscale office space is as high as its been since the Great Recession. The Maine Real Estate Development Association’s annual conference in January was told that the vacancy rate for commercial properties in Greater Portland’s industrial zones was only 3.4 percent at the end of 2015. That compares with an 8.8 percent vacancy rate the previous year. Nate Stevens, a broker with CBRE | The Boulos Co., which prepares the annual report, said that trend has continued.
“It’s the lowest vacancy rate since 2007,” Stevens said. “I see the vacancy rate continuing to drop for when we will run our annual market analysis this coming December. I believe vacancy rates will be below 3 percent for the first time since 2004.”
New developments on the water side of Commercial Street have been controversial in the past, as some fear office and restaurant users would eventually replace the working waterfront. Union Wharf lies in the heart of the industrial waterfront, but no opposition has so far been generated by the plan, said Elizabeth Boepple, chairwoman of the Portland Planning Board, which conducted a preliminary review of the project.
The proposed project is located in the Waterfront Central Zone, an area between the Maine State Pier and the International Marine Terminal established to protect marine-dependent businesses, such as commercial fishermen, from being priced off the waterfront. It is the first project to be evaluated under a new zoning regime, enacted in 2010 by the City Council, that loosened restrictions to allow new buildings for non-marine uses within 75 feet of Commercial Street.
Projects that exceed $250,000 in the so-called Non-Marine Use Overlay Zone must invest at least 5 percent of project’s costs into maintaining the commercial piers. The goal is to ensure that retail or office development at the head of the piers helps protect water access for fishing and maritime businesses.
City planners said in a memo to the Planning Board that the Union Wharf proposal meets all of the required rules.
“This is an exciting first project to see how that’s going to work,” Boepple said. “The real purpose of this is to not diminish marine activity and marine use, but to enhance it. It’s hard to finance the kind of repairs needed to maintain marine uses.”
The zoning rules enacted in 2010 also allow wharf owners to lease up to 45 percent of ground-floor space on the piers to non-marine uses as long as the owners make a good-faith effort to find a marine tenant and fail. That provision has been used on several occasions, including for the King’s Head Pub at Merrill’s Wharf, 254 Commercial St., and the Portland Science Center and Scales restaurant on Maine Wharf at 68 Commercial St.
The proposed 6,100-square-foot office building that would be the first built between Union and Widgery is estimated to cost $1.5 million and would have three stories and a mezzanine. It would replace an old warehouse that used to house Poole’s other business, Custom Float Services, which has relocated to South Portland.
Poole said the existing building has little value to marine businesses because it lacks direct access to the waterfront. He said it’s also not attractive as a stand-alone warehouse because of Commercial Street, which gets choked with traffic during the busy summer months.
The second building would be built on a parking lot at Commercial Street and Widgery Lane, next to Sapporo Restaurant. That 4,855-square-foot building is envisioned as an open market and restaurant on the ground floor and a restaurant on the second floor.
The third building would replace Sapporo, totaling 5,175 square feet. It is envisioned to have a first-floor restaurant, a second-floor food court/market and third-floor office space.
Poole stressed that the proposed development would generate much-needed revenue to maintain the pier, so it can continue to be used by commercial fishermen.
Since being built in 1793, Union Wharf has always been “slated toward the marine world,” Poole said, “and we want to keep it that way.”
Copy the Story Link
Send questions/comments to the editors.






Success. Please wait for the page to reload. If the page does not reload within 5 seconds, please refresh the page.
Enter your email and password to access comments.
Hi, to comment on stories you must . This profile is in addition to your subscription and website login.
Already have a commenting profile? .
Invalid username/password.
Please check your email to confirm and complete your registration.
Only subscribers are eligible to post comments. Please subscribe or login first for digital access. Here’s why.
Use the form below to reset your password. When you've submitted your account email, we will send an email with a reset code.