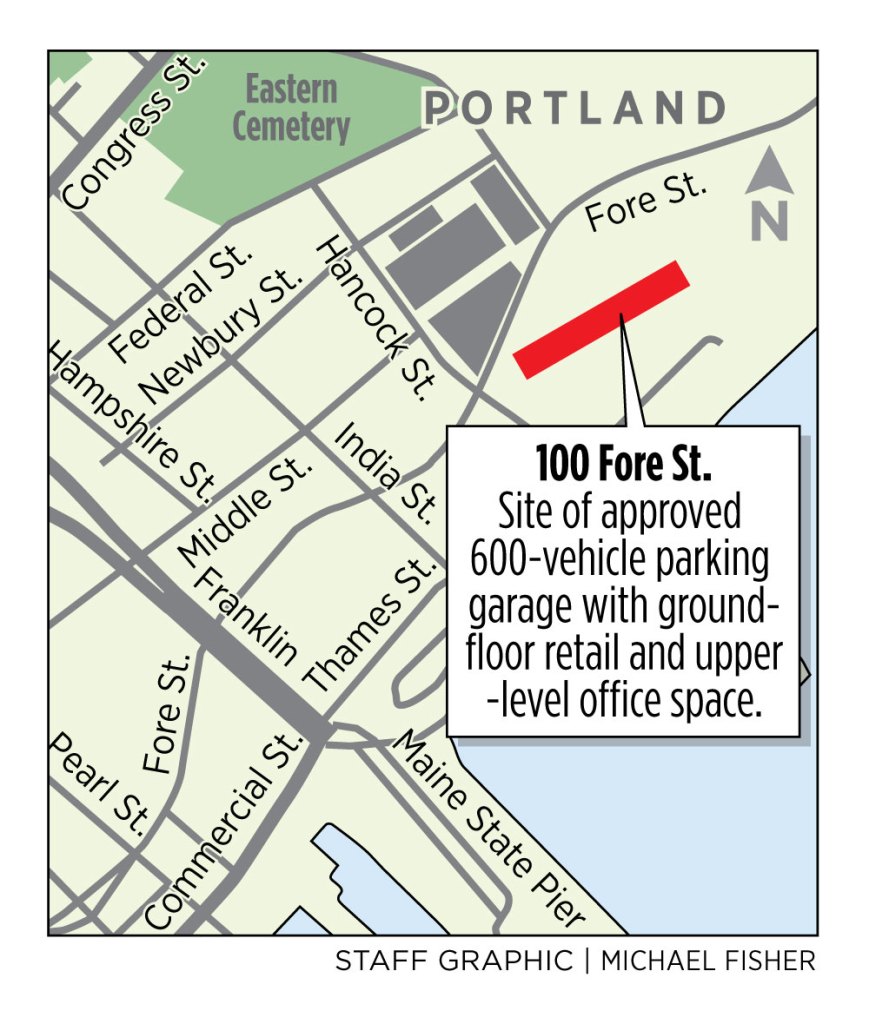The Portland City Council voted unanimously Monday night to change the zoning along the eastern waterfront to allow a developer to build 600-vehicle parking garage with ground-floor retail and upper-level office space.
The zone change came in response to a development proposal at 100 Fore St., but it also affected a piece of city-owned land on Thames Street, which under the previous zoning was not able to be developed, according to Planning Director Tuck O’Brien.
It also reduced a 65-foot maximum height to 45 feet for a portion of a neighboring lot – the former Portland Co. at 58 Fore St, O’Brien said.
“It really is the second phase of the modernization of the zoning for what is the eastern waterfront area,” O’Brien said.
The proposal faced opposition when it was first proposed.
An attorney representing area lobstermen wrote to the city in opposition to the plan, saying the garage would only lead to more traffic, which already threatens fishermen’s ability to access the working waterfront.
Greater Portland Landmarks also expressed concerns in writing to the city, primarily about how the proposed development would affect the historic preservation requirements of the Portland Co. property.
O’Brien said those issues would have to be dealt with during the site plan review this fall.
But that didn’t stop residents from expressing concern Monday night. Some are fatigued by the amount of rapid development along the waterfront and elsewhere on the peninsula. The impacts of new development on traffic and quality of life are also being felt.
Jeremy Doxsee lives in the West End. He’s been watching the city develop for the last 10 years, and he said the rate of projects coming before the city makes it difficult for him to choose when to engage.
“There’s a growing perception that the city is overly accommodating, and the people who live in Portland are losing their quality of life to deep-pocketed developers,” Doxsee said.
The developer is 100 Fore St., which is controlled by Jonathan Cohen, who developed the Wex office building that is under construction nearby. Cohen has teamed up with Joseph Soley to propose a major development on Route 1 in Falmouth.
The proposal at 100 Fore St. revisits a 2015 debate about how to measure heights on the eastern waterfront.
Back then, area residents concerned about the proposed building heights at the former Portland Co. site at 58 Fore St. argued that heights should be measured from the floodplain, which would limit the impact of new buildings. But the council agreed to allow the developer to use the average grade of the steeply sloped site, which allowed for more height.
The current zoning at 100 Fore St. only allows for 45-foot-tall buildings measured from the floodplain, with additional restrictions within 100 feet of Fore Street, where the height can reach only 35 feet. The proposal approved Monday night will allow heights of 45 and 55 feet and further limit heights to 35 feet only within 40 feet of Fore Street.
Allowing heights to be measured from the average grade will enable the developer to build a five-story building with three levels of parking wrapped with retail space and two levels of office space, according to the project architect. At its highest point, the building would rise 42 feet above Fore Street.
Without the zone change, one level of either parking or office space would be eliminated, and could lead to office uses on the ground level, rather than retail, the project architect said.
Councilors voted unanimously to approve the change, primarily because O’Brien said that a 600-vehicle garage could still be built on that site without a zoning change.
O’Brien said that the city is currently working with Wex, Cohen and Shipyard Brewing on a joint traffic movement permit from the state. That should establish ways to control traffic in the area.
And a council subcommittee will be reviewing a recently completed parking study of the downtown, which calls for the addition of more parking while also finding ways to encourage alternative modes of transportation.
City Councilor Belinda Ray, who represents the East End, said her constituents are split on the proposal. Ray said she shares concerns about traffic, but supported the change because it would improve the project.
“Instead of slamming in parking spaces on a lot that would only accommodate them, we would now be able to have a project to have those spaces intermixed with retail and offices spaces, and that is a better project,” Ray said.
Send questions/comments to the editors.




Comments are no longer available on this story