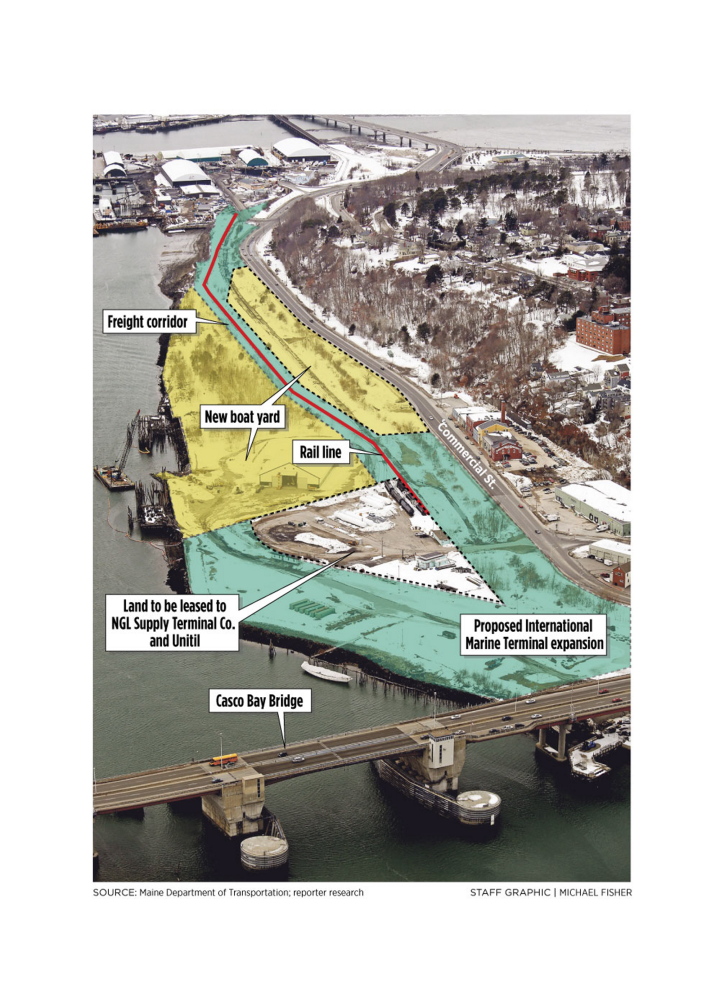Portland’s Planning Board granted conditional approval Tuesday night to a $10 million expansion of the city’s shipping container terminal that will double the size of the facility and directly link the port to a rail line.
Proponents hope the much-anticipated project will boost the International Marine Terminal’s status as a destination port by allowing longshoremen to offload containers from ships to trains, all within the same facility. The conversion to an “inter-modal” facility is expected to lower costs and increase efficiency at the terminal, which connects Maine to major Canadian and European ports through the Iceland-based shipping line Eimskip.
“It has the potential to transform markets,” said Bruce Van Note, deputy commissioner at the Maine Department of Transportation, the applicant for the port expansion. “It really has the opportunity to connect businesses in Maine to markets throughout the world.”
Planning Board members voted unanimously late Tuesday to approve DOT’s site plan for the Commercial Street terminal with several conditions, including a review by a traffic consultant and approval of the aesthetic design of a 752-foot-long barrier that will separate the busy rail/container yard from the street. Board members signed off on the deal with conditions after DOT finalized agreements earlier Tuesday with businessman Phineas Sprague Jr., who will lose about 18 acres of land west of Casco Bay Bridge to the project through an eminent domain taking.
Sprague had received city approval for a large-scale boat-repair yard on the site before the terminal expansion project was announced.
Both sides have described the negotiations as difficult but friendly as they discussed the price as well as maintaining Sprague’s access to his remaining five-acre lot and to utilities. Sprague said Tuesday the state was still underpaying him – he declined to say by how much – but that he still views the expansion and “an incredible opportunity” for Portland and the state.
“Under no circumstances do I feel that this wasn’t a good deal for Portland and the state of Maine,” Sprague said.
The proposal calls for expanding the International Marine Terminal along Commercial Street to the west side of Casco Bay Bridge by extending the terminal property to existing rail lines. That direct connection to rail will, in turn, provider shippers with faster and more direct access to markets in the Midwest and Canada.
The project has received overwhelming support from city officials, business groups and residents living in the neighborhoods along Portland’s western waterfront, an industrial area that has been underutilized in recent decades. No one spoke against the project during the two most recent public hearings before the board.
“This is just a phenomenal project,” Planning Board Chairman Stuart O’Brien said just prior to the vote.
Craig Morin, a consultant with the Maine Department of Transportation who works for HNTB Corp., said the department plans to advertise the bid solicitation for the construction project next week with a goal of beginning work in September. Construction could take 10 to 12 months.
The project would entail a long list of improvements in that area, including realignment of Commercial Street, a signalized intersection at the main terminal entrance across from Beach Street, designated left-hand turn lanes, wider shoulders, new brick sidewalks, bike lanes and enhanced pedestrian crossings. The plan will also feature a truck-staging or parking lane along Commercial Street west of the bridge that will be largely intended to service delivery trucks that now park for extended periods in the middle of Commercial Street.
But the biggest sticking point at Tuesday’s meeting was once again the design of a 752-foot-long wall stretching along the terminal expansion zone on Commercial Street.
The DOT and the Maine Port Authority plans call for a 4-foot-high concrete wall that will be topped by at least 4 feet of a metal, palisade-like security fencing often found outside of Coast Guard bases and other military facilities. Project planners said the concrete wall was necessary to form a strong barrier between traffic on Commercial Street and the 128-ton vehicle – known as a “reach stacker” – that will transfer shipping containers from special trucks to rail cars.
Planning Board members spent more than an hour Tuesday night discussing how to make the barrier more aesthetically pleasing, considering that the area serves as a “gateway” for many people arriving in Portland. The parties eventually agreed to reduce the perceived height of the concrete wall by adding a curb at the bottom – preferably made of granite, board members said – and obscuring the top foot of the wall with the fence whose rails will embed into the concrete.
Board members also insisted on a textured or artistic front on the remaining concrete but were unable to agree on a design, opting instead to require the DOT to submit the eventual plans for final approval. Options included several nautical-themed designs – such as waves, dolphins and whales. The board eventually recommended that the DOT explore the possibility of five alternating artistic designs.
“Because we all travel on Commercial Street, this will become one of the more memorable features of the city of Portland and it is going to be here for a long time,” said board member Jack Soley.
The $10 million project will be financed primarily through state-issued transportation bonds.
Copy the Story LinkSend questions/comments to the editors.




Success. Please wait for the page to reload. If the page does not reload within 5 seconds, please refresh the page.
Enter your email and password to access comments.
Hi, to comment on stories you must . This profile is in addition to your subscription and website login.
Already have a commenting profile? .
Invalid username/password.
Please check your email to confirm and complete your registration.
Only subscribers are eligible to post comments. Please subscribe or login first for digital access. Here’s why.
Use the form below to reset your password. When you've submitted your account email, we will send an email with a reset code.