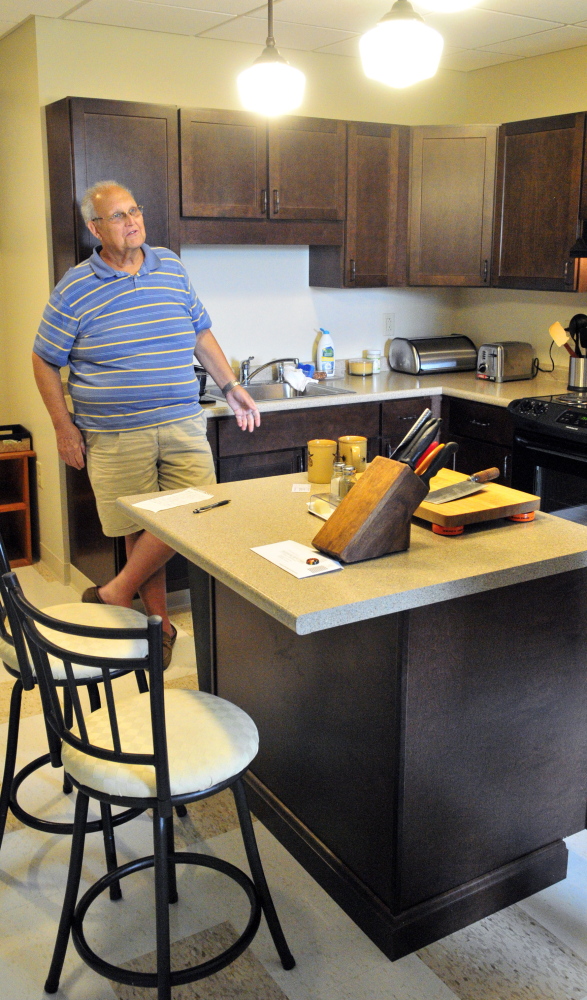AUGUSTA — Jim Whitten spent his freshman and sophomore years attending classes in the Cony High School flatiron building, a place that the 65-year-old is now excited to call home.
He’s been away from his native Augusta for the last 25 years, and now he’s back in his senior years. His high-ceilinged apartment is on a front corner of the old Cony flatiron building, with views of the State House dome.
“I came home to Augusta,” Whitten said. “I love it. It’s a beautiful building, and it’s got everything I need. Every time I walk out into the hallway and look around, I think, ‘I’m in my high school. What could be better?'”
Whitten, one of the first residents of the school converted to senior housing, had been back only a few days when he was walking up the street to the Hannaford supermarket and heard a familiar greeting, from someone who turned out to be a former classmate driving by, yelling, “Hey Whit!”
“When I heard about this opportunity to come back to Augusta and live here, I jumped on it,” he said. “It’s good to be around friends.”
The building was redeveloped by Cynthia Taylor of Housing Initiatives of New England, who also redeveloped the Inn at City Hall in Augusta.
“It’s a phenomenal example of how historic preservation and affordable housing can work together,” said Amanda Bartlett, executive director of the quasi-municipal Augusta Housing Authority, which wasn’t involved in the project. “Cyndy has been able to completely restore one of the most important historic landmarks in our city and create a place where seniors can age in place, in many cases surrounded by memories of their younger days.”
The Cony flatiron building, built in 1926, is still owned by the city but was turned over for Taylor to redevelop into housing, on a 49-year lease, for $1 a year.
City officials struggled for years to find a developer willing find a new use for the distinctively shaped building overlooking the Cony roundabout. During that time, the city spent about $75,000 a year to heat and maintain the vacant former school.
“What a gem. Cyndy worked her magic one more time,” City Manager William Bridgeo said. The building is surrounded by landscaped grounds that include a sitting area with granite benches and an “edible patio” featuring gardens full of vegetables in raised wooden platforms, to make it easier for residents to tend to them. “It’s just a beautiful facility. The people living there are so fortunate. Cyndy has come through 100 percent on the representations she made when she put her proposal in to redevelop it. She’s the best I’ve seen.”
The building, now dubbed Cony Flatiron Senior Residence, features a stately, hushed lobby with leather seats. It has numerous public spaces throughout its three floors, including a library with original closets taken from the former classrooms; a health room where people can be examined by a nurse; an activity and yoga room with a large mirror and dance bar on one wall and an unrestored chalkboard saved from the school on another; a laundry with its own lounge; and a restored grand staircase, with a marble “Cony Academy” tablet from the original 1886 Cony school building, which preceded the flatiron building. A new skylight bathes the staircase in natural light.
‘AN EMOTIONAL TIME WARP’
Bartlett, a Cony graduate, said walking through the halls “was like an emotional time warp back to my high school days, only prettier.”
Norman Rodrigue, like Whitten a member of the Cony class of 1967, was inside the building recently, taking photos to post on a Cony alumni Facebook page.
“You’ve outdone yourselves; it’s the talk of the town,” Rodrigue said to Taylor. “It’s beautiful. Not much has changed. Almost nothing has been demolished. It’s great even for someone with no connections to Cony High School. And there are thousands of Cony graduates that do have a connection, so they’ll love it.”
The building is now home to 48 one- and two-bedroom apartments. Of those, 24 are already leased. The first week of taking applications, 180 people expressed interest. Because the project was partially funded by $6.8 million from the federal Low Income Housing Tax Credit Program, residents who make more than predetermined incomes each year can’t live there.
Twenty units are reserved for tenants with 50 percent or less of the area’s median annual income, and 28 are reserved for tenants with 60 percent or less of the area median annual income. Generally, the units are for people whose annual incomes are around $25,000 to $30,000, or less. Rents range from $535 to $650 for one-bedroom units and $640 to $780 for two-bedroom units.
Each room has a small black plaque outside its door, made of materials re-purposed from the old school’s former chalkboards, with a label in the distinctive flatiron shape that gave the building its name, bearing the room number.
Copy the Story Link
Send questions/comments to the editors.




Success. Please wait for the page to reload. If the page does not reload within 5 seconds, please refresh the page.
Enter your email and password to access comments.
Hi, to comment on stories you must . This profile is in addition to your subscription and website login.
Already have a commenting profile? .
Invalid username/password.
Please check your email to confirm and complete your registration.
Only subscribers are eligible to post comments. Please subscribe or login first for digital access. Here’s why.
Use the form below to reset your password. When you've submitted your account email, we will send an email with a reset code.