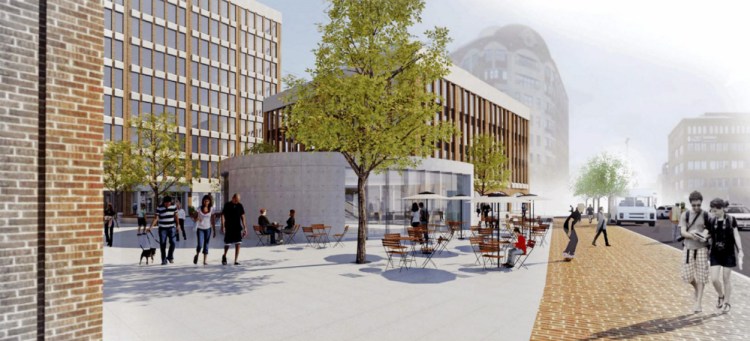Work crews began a redevelopment of Canal Plaza in the heart of Portland’s Old Port on Monday.
The open plaza next to Middle Street is nestled between tall office buildings and has long featured concrete planters and trees and been used mostly as a cut-through to nearby office buildings and the lower Old Port.
The multimillion-dollar redesign will include the addition of a free-standing building and new landscaping that the owner hopes will make it a more vibrant space.
Owner Tim Soley, of East Brown Cow development company, plans to replace one of the planters and its six mature trees with a circular single-story building for use as a cafe or retail store. He also plans to replace the brick-and-concrete plaza with 17,000 square feet of granite and add benches and new trees.
The goal of the roughly $5 million project is to transform a “dead space” into a vibrant space ringed with retail, Soley told the Planning Board last summer. He described the plaza, which is sandwiched between Camden National Bank and Fidelity Investments, as unwelcoming to pedestrians and a place for homeless people to sleep and drink at night.

The proposal is a scaled-down version of an earlier plan that ran into resistance from the community and the Planning Board.
In 2011, Soley asked for a conditional rezoning that would allow him to build a single-story restaurant in the plaza, as well as rooftop additions to buildings at 1 and 3 Canal Plaza. Although detailed plans were not presented at the time, one drawing showed the restaurant occupying most of the open space.
The Planning Board recommended changing the zoning to allow for the rooftop additions, as long as the plaza remained open space. The board determined that fully developing the plaza would be at odds with the city’s comprehensive plan, which prioritizes the protection of open spaces in the downtown area. The proposal was never taken up by the City Council.
This time Soley proposed a smaller, 1,500-square-foot building roughly the size of the planter closest to the sidewalk, describing it as an accessory use to the plaza. As an accessory use, the building would not have to meet the minimum height requirement of 35 feet for downtown buildings.
Soley has said he hopes to encourage retail uses on the first floors of the office buildings surrounding the plaza.

The owner of Canal Plaza has described the current public space, now dominated by large trees in planters, as “pedestrian unfriendly.”
Send questions/comments to the editors.



Success. Please wait for the page to reload. If the page does not reload within 5 seconds, please refresh the page.
Enter your email and password to access comments.
Hi, to comment on stories you must . This profile is in addition to your subscription and website login.
Already have a commenting profile? .
Invalid username/password.
Please check your email to confirm and complete your registration.
Only subscribers are eligible to post comments. Please subscribe or login first for digital access. Here’s why.
Use the form below to reset your password. When you've submitted your account email, we will send an email with a reset code.